Resources
Explore articles, webinars, case studies, videos, and guides for expert insights and tools on building documentation.
Industry Insights Articles
Webinar
Videos
Portfolio
Press

Invest in Your Project’s Success
We deliver digital representations of buildings to architects, builders, engineers, and developers, including point clouds, 2D CAD drawings, and Revit models to ensure accuracy and clarity in the project details.


.svg)
.svg)

.svg)

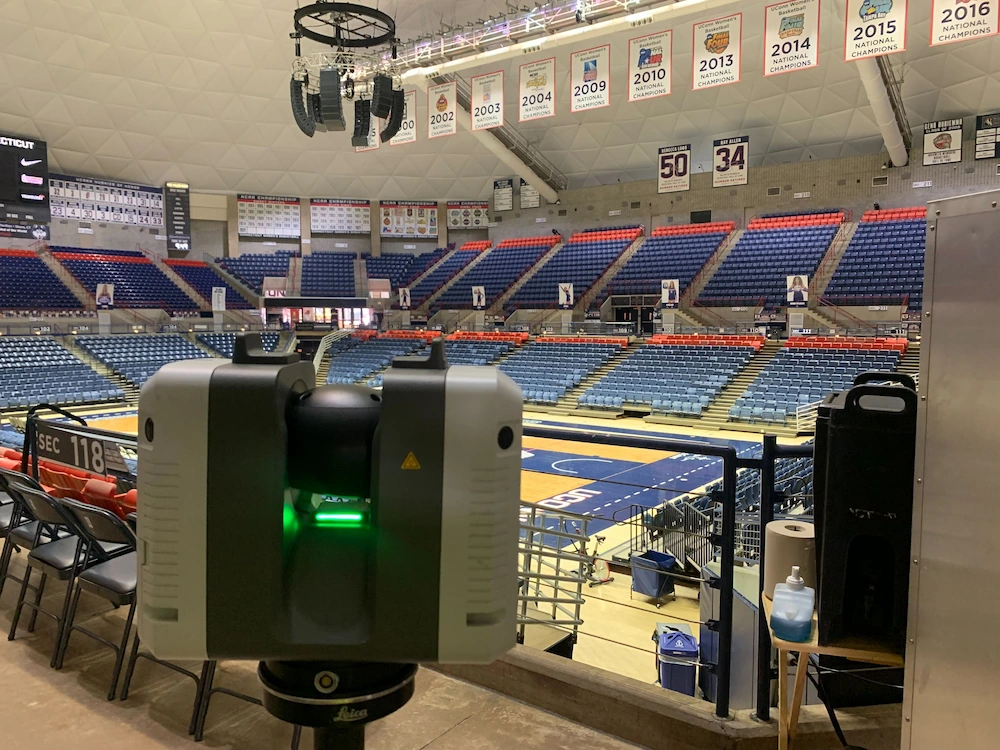






.webp)

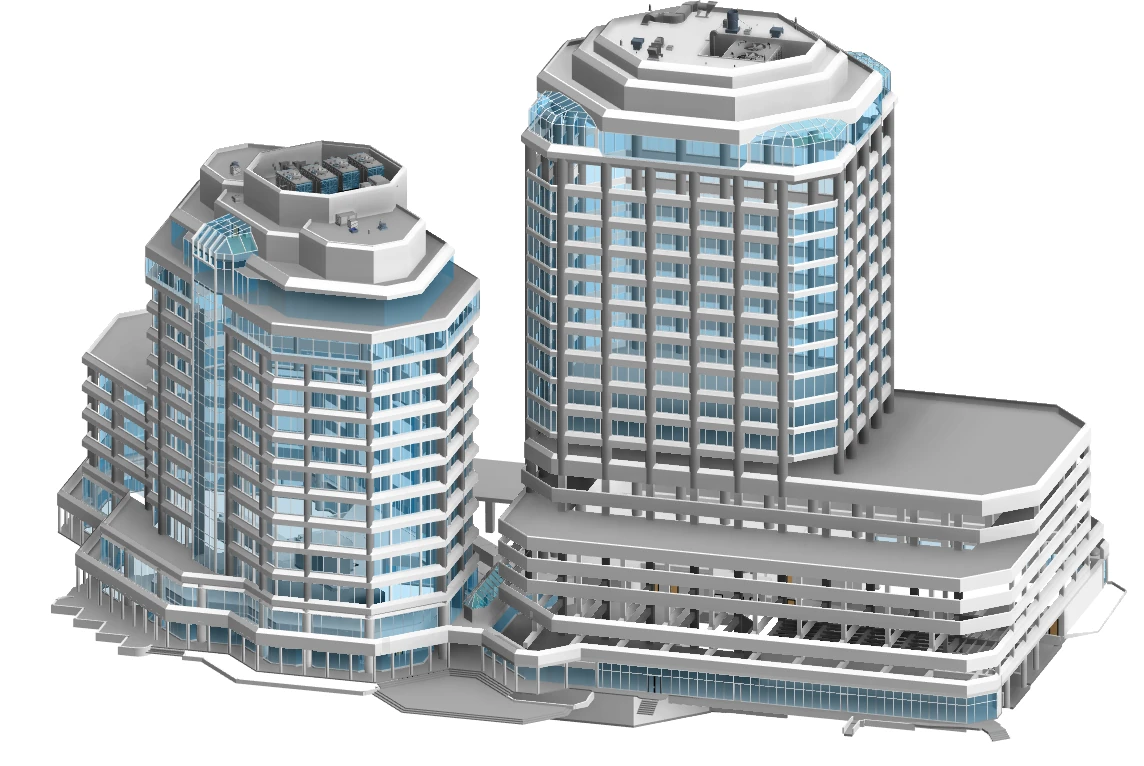



.avif)


.avif)

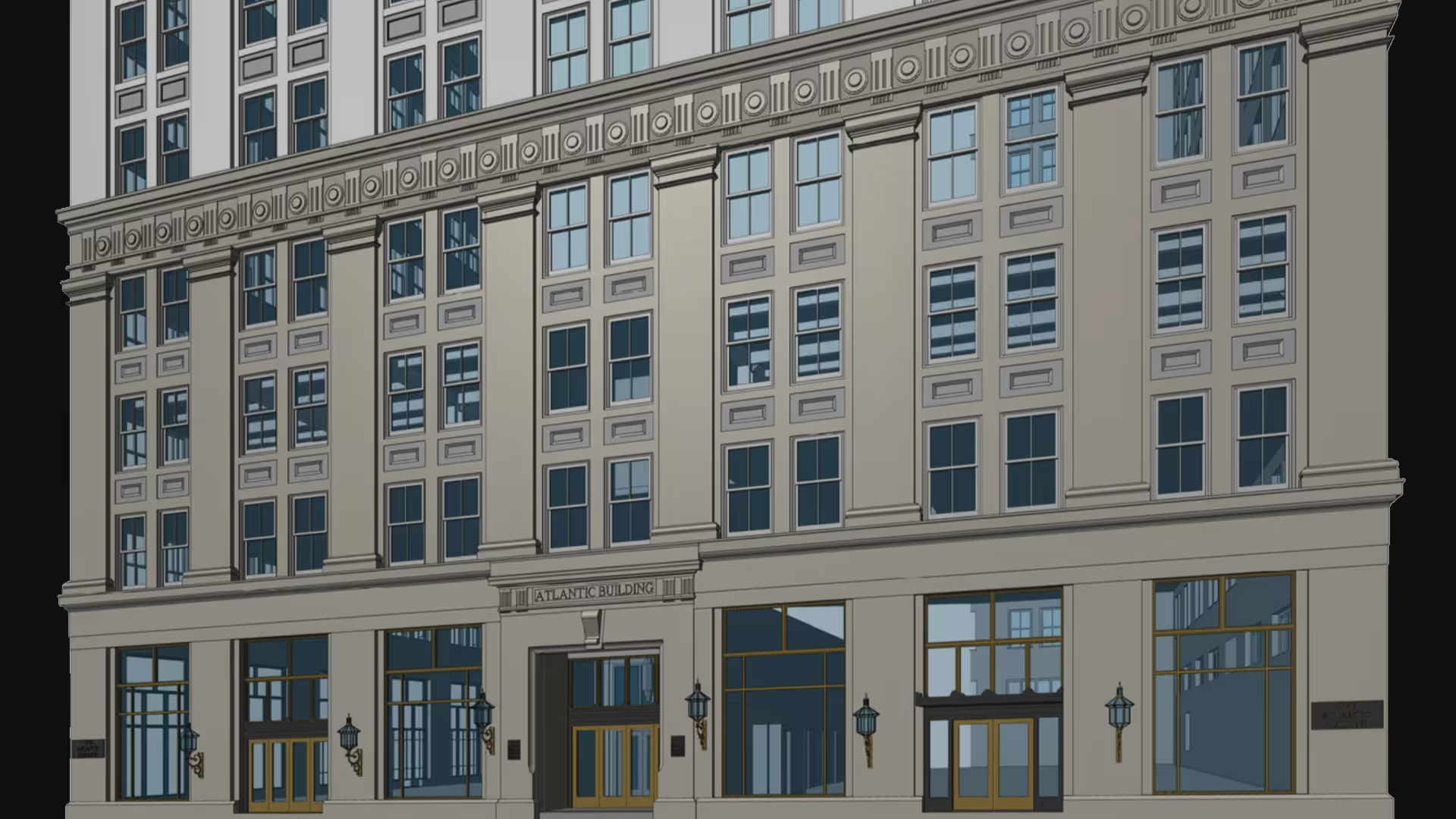


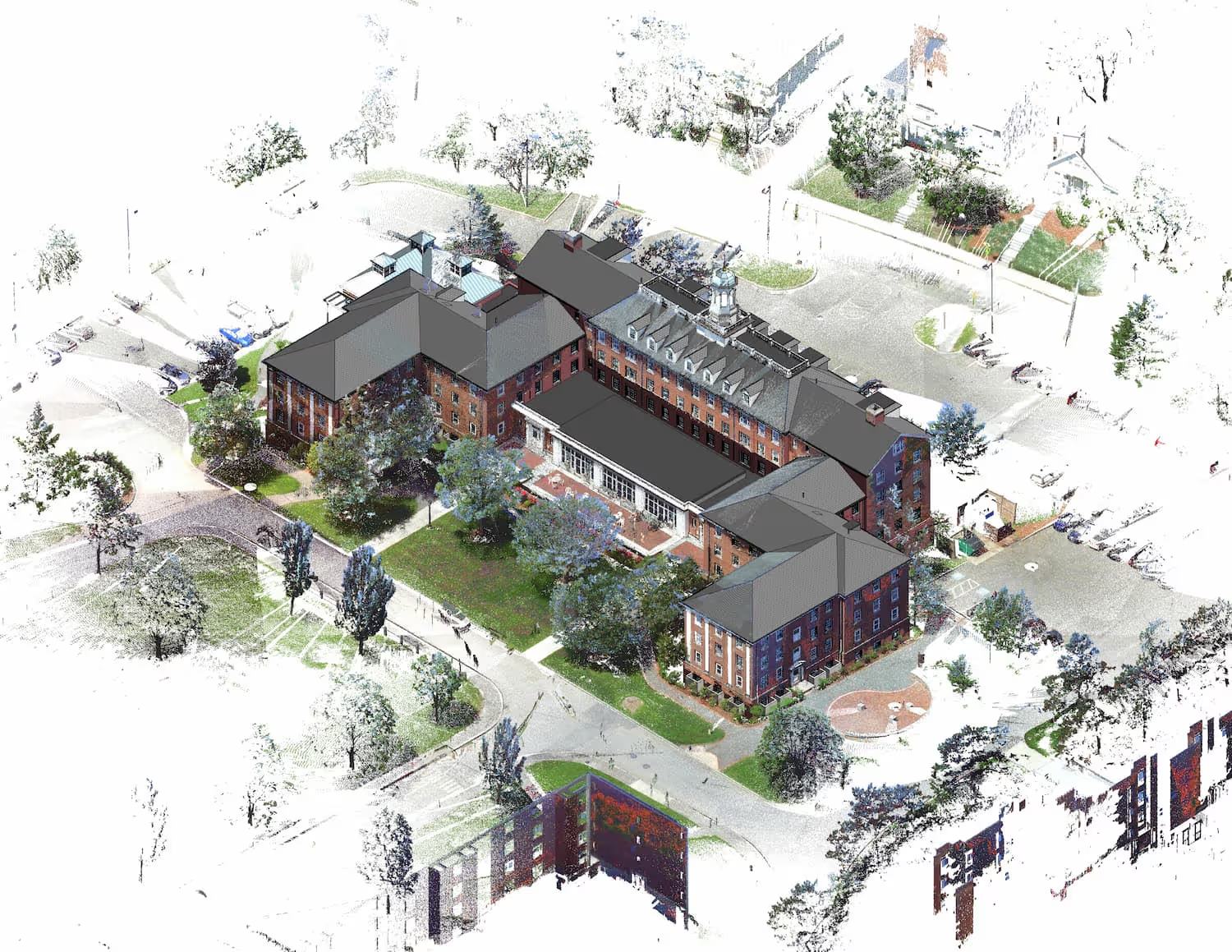




-2.avif)
-1.webp)
.avif)

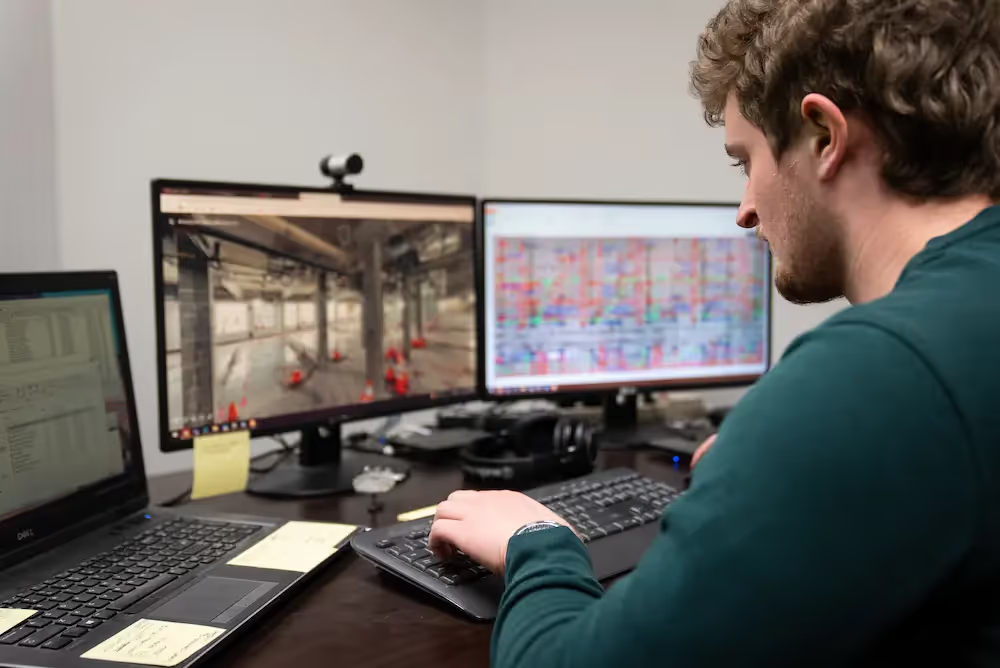

.avif)
.avif)
.avif)
.avif)



.avif)
.avif)




.avif)
.avif)
.avif)
.avif)
.avif)



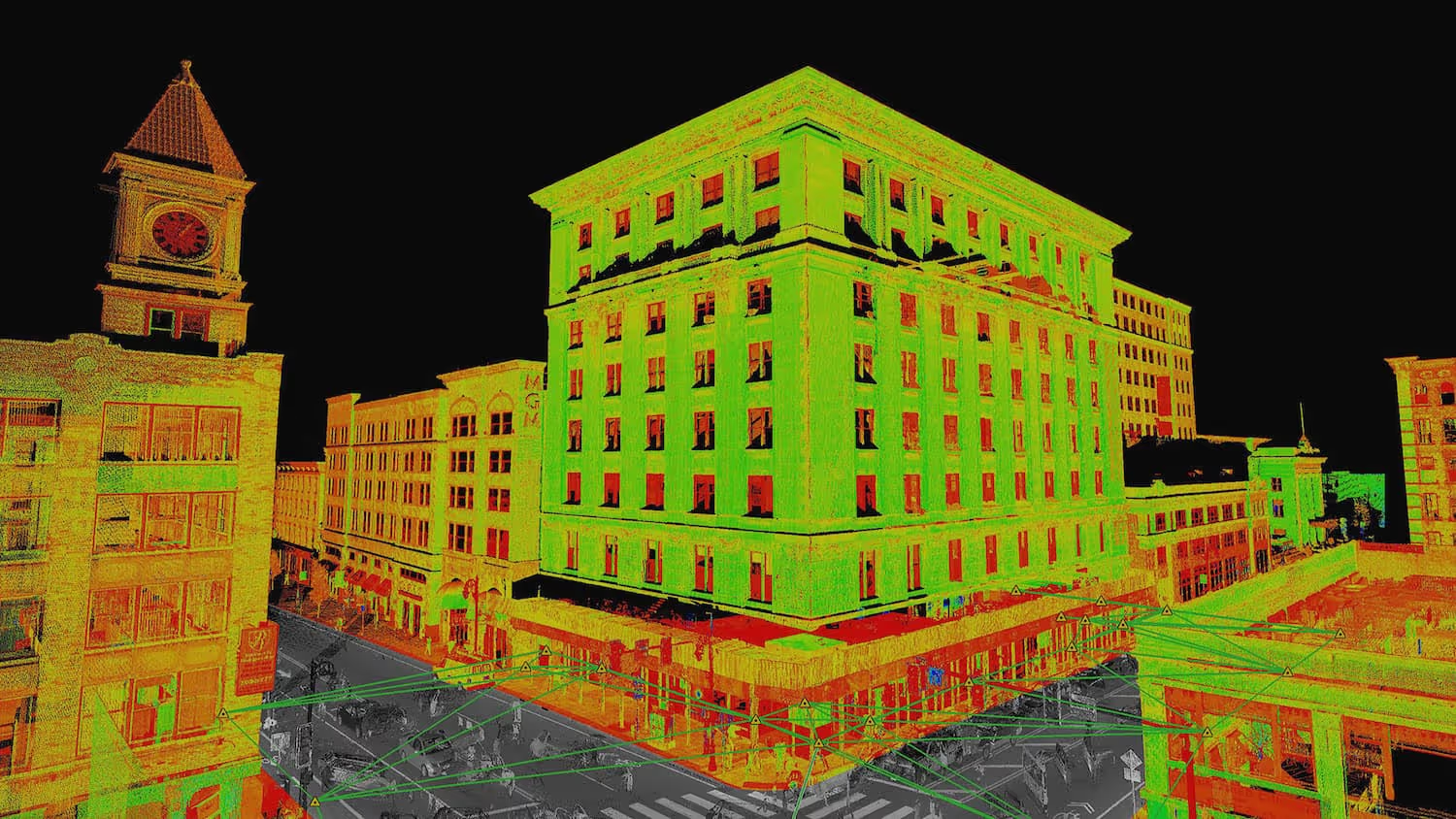




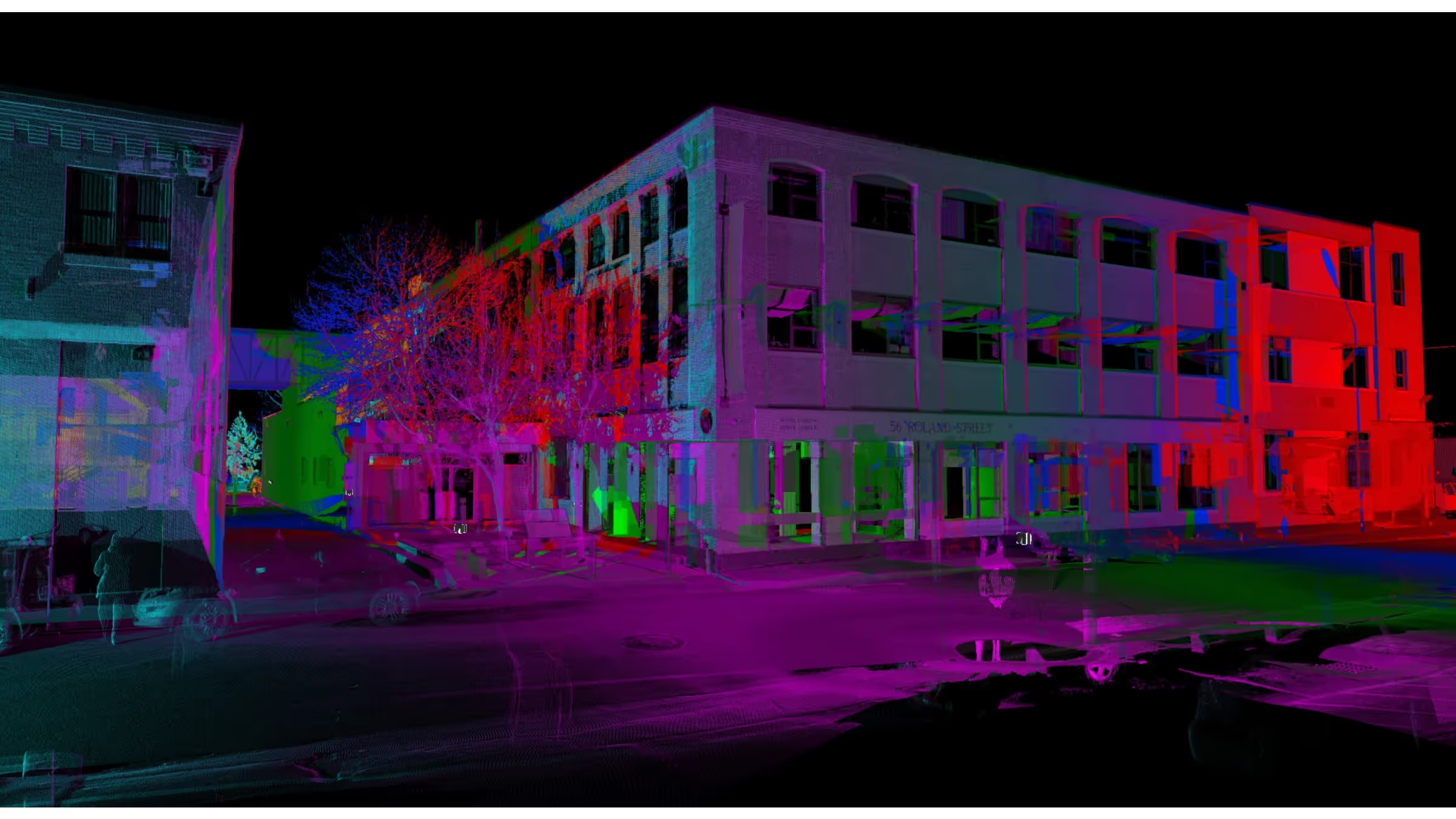

.avif)
.avif)
.avif)
.avif)
.avif)
.avif)
.avif)
.avif)
.avif)
.avif)
.avif)
.avif)
.avif)
.avif)

.avif)
.avif)

.avif)


.avif)

.avif)




.avif)


.avif)
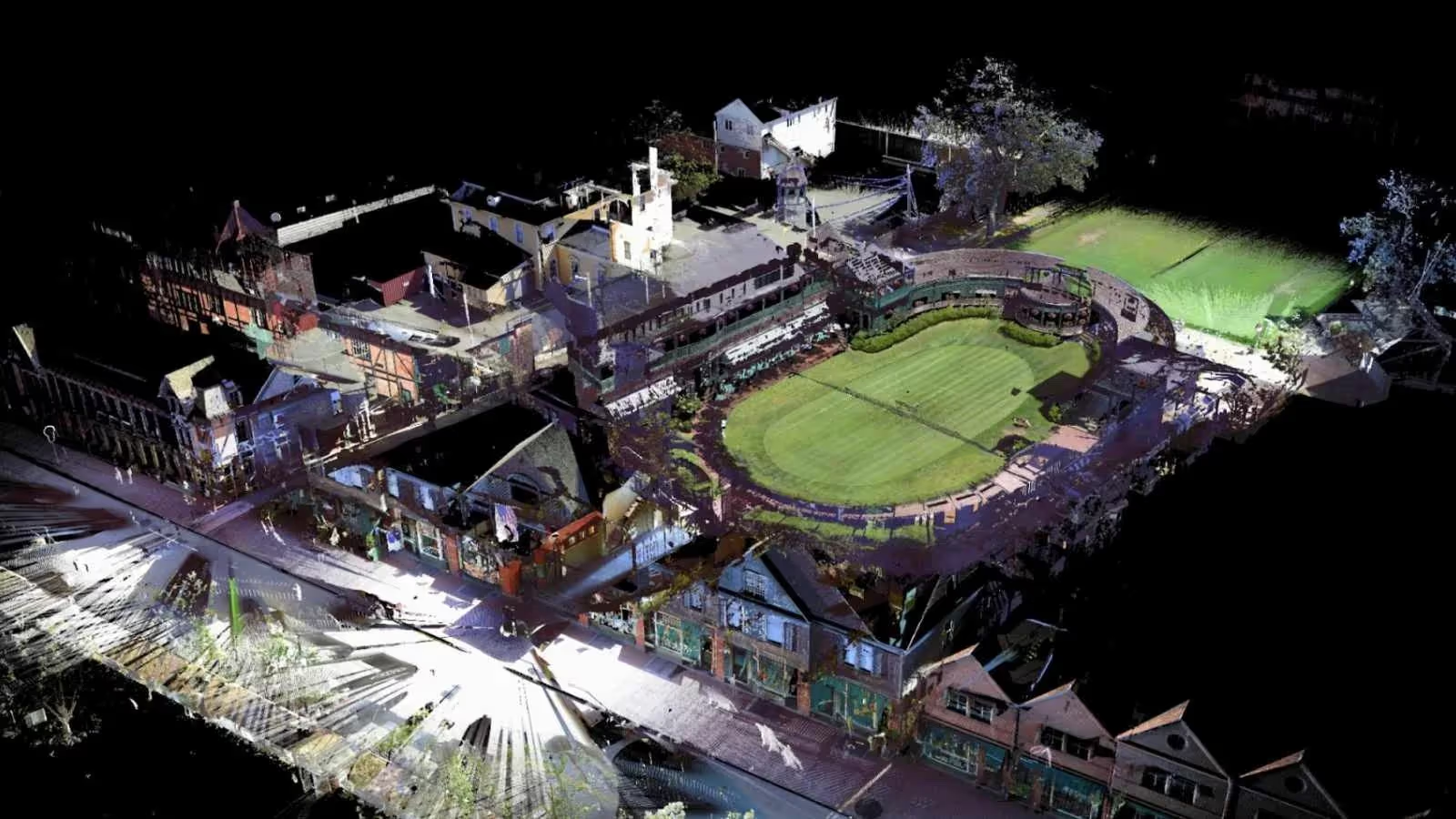


.avif)
.avif)
.avif)
.svg)








































-1%20(1).webp)




.webp)

.webp)
.webp)



-1.avif)




.avif)



.avif)







.avif)







.avif)
.avif)









