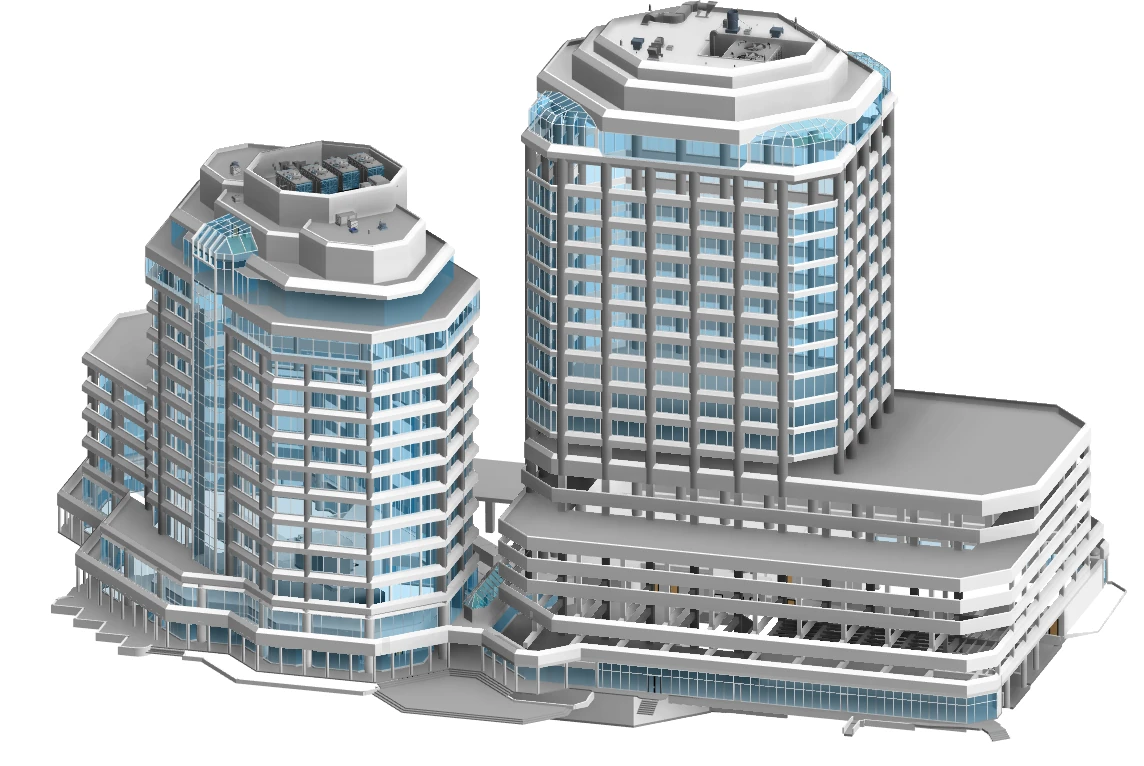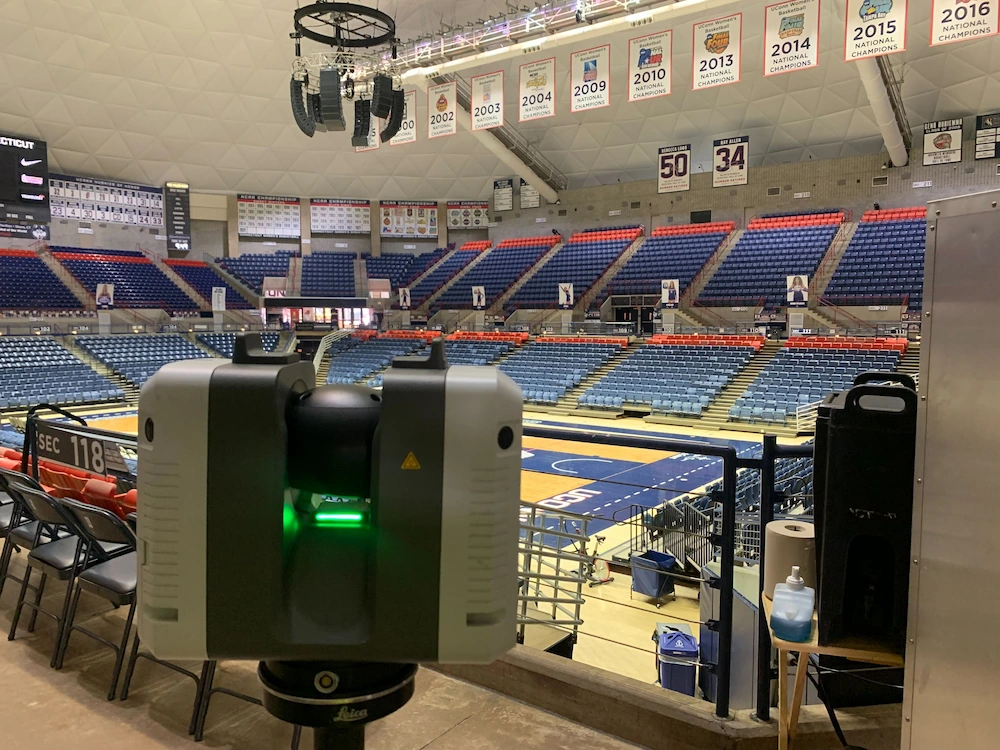Why Clients Benefit From Phased 3D BIM Models

The architecture, engineering, and construction (AEC) industries depend on accurate as-built data, thorough planning, and efficient coordination. Existing Conditions offers robust solutions, delivering 3D Building Information Modeling (BIM) models in phases to enable clients to focus on specific project segments and ensure exceptional design quality before moving to subsequent phases. This phased approach minimizes errors and maximizes efficiency across complex projects.
Leveraging Advanced Technology for 3D BIM Models
At Existing Conditions, we use advanced 3D laser scanning technology to capture highly detailed site data. This data is then transformed into intelligent 3D BIM models using specialized software like Autodesk Revit. Revit allows for precise design and documentation of buildings and infrastructure in 3D, enabling seamless integration across project stages.
One of our clients, Seth G., a Senior Project Engineer, remarked, “We were extremely impressed with Existing Conditions’ timeliness in responding to our request, having a team on-site promptly to complete the scan, and maintaining excellent communication throughout the process. The 3D model created was outstanding in detail and quality.”
The Process of Creating a 3D BIM Model
To begin, our team collaborates with clients to define the scope of work for the BIM model. Using the detailed scans, our Product team digitally reconstructs the structure, adding walls, floors, ceilings, and other elements. Each component is enriched with specific details such as materials, dimensions, and properties. This comprehensive, intelligent BIM model serves as a versatile tool throughout the building lifecycle, from initial design to renovation and maintenance.

Benefits of Phased BIM Model Delivery
Delivering a BIM model in phases provides significant advantages for architects, engineers, general contractors, and facility managers:
- Enhanced Focus: Phased delivery minimizes information overload, enabling stakeholders to concentrate on the current phase without being distracted by future stages. This streamlined approach fosters efficient decision-making and collaboration.
- Proactive Problem-Solving: Breaking the model into phases allows for early detection and resolution of construction challenges. This is especially beneficial for large or intricate buildings where a complete model at once may lead to oversights or inefficiencies.
- Cost Management: Phased delivery supports better budgeting by allowing clients to conduct cost assessments and adjustments incrementally, reducing the risk of unexpected expenses.
- Improved Trade Coordination: Delivering specific sections of the model, such as structural or mechanical systems, facilitates incremental clash detection and ensures smoother integration across trades. Contractors can focus on coordinating workflows for specific trades at the right time.
- Resource Optimization: Breaking the project into manageable phases ensures optimal allocation of materials, equipment, and labor, preventing over-allocation or underutilization.
- Risk Mitigation Early identification of potential design issues minimizes the likelihood of costly rework or delays during construction.
Why Clients Opt for Phased BIM Models
Clients often request phased BIM models to enhance planning, coordination, and execution. By receiving phased models, they can:
- Begin design planning immediately with reduced file complexity.
- Incorporate stakeholder feedback early to refine designs.
- Align construction schedules with project timelines.
- Manage large-scale projects more effectively by focusing on specific areas.
As noted by Di G., a Project Architect, “The phased model has been incredibly effective. The tips and tricks for using the Recap and Revit files have been invaluable. The quality and usability of the files are unparalleled.”
Customizing 3D BIM Models for Specific Needs
The cost of 3D BIM modeling can vary significantly based on project scope. At Existing Conditions, we customize BIM models to meet specific client needs, ensuring efficiency and cost-effectiveness. For instance, clients may only require modeling of specific features or areas, such as structural steel components or large-diameter pipes, instead of comprehensive detailing.
Beyond 3D Models: Additional Deliverables
Not all projects require a full 3D model. Existing Conditions offers a range of deliverables extracted directly from point cloud data, such as:
- 2D CAD drawings, floor plans, exterior elevations, building sections, reflected ceiling plans, and more
- TruView
- 3D virtual tours
- Orthomosaic maps and orthomosaic images
- Custom analysis and calculations
Partnering with Existing Conditions
Existing Conditions is a trusted leader in 3D laser scanning and BIM modeling services across the United States. Our experienced Project Managers utilize cutting-edge equipment and software to document architectural, structural, and mechanical, electrical, and plumbing (MEP) systems for existing buildings and sites. Our services include:
- As-built documentation
- Point clouds
- 2D CAD drawings
- 3D BIM models
- MEP documentation
- Drone surveys
By offering phased delivery of BIM models, Existing Conditions empowers architects, engineers, and contractors to address construction challenges proactively, optimize resource allocation, and ensure project success. With a commitment to precision, efficiency, and collaboration, we help AEC professionals visualize and realize their goals with unmatched accuracy and reliability.
For more information about our services or to discuss your project needs, contact us today.
Existing Conditions 3D Laser Scanning Services
Over the past 27 years, we have measured, documented, and modeled over 10,000 buildings spanning over 700 million square feet across the United States, establishing ourselves as an industry leader in 3D laser scanning. Architects, builders, engineers, developers, facility managers, trust us to deliver digital representations of the as-built environment with unparalleled accuracy and efficiency. Our dedicated Project Managers provide fast and accurate 3D laser scanning services and drone imagery services, and expert CAD and BIM technicians create custom, detailed deliverables. Our greatest reward remains delivering superior-quality scan-to-BIM work and knowing we played a vital role in our clients’ unique and historic projects.
FAQs
How Accurate is the Point Cloud and BIM Model?
.svg)
Point clouds are a digital representation of spatial information, stored as a collection of points with three spatial coordinates. They are millimeter-accurate and are scanned in the level of detail required for your project. BIM model features are created to your project-specific scope, LOD specifications can vary throughout the model. By specifying scope and project details, BIM models can be customized to your project.
What are the Benefits of 3D Laser Scanning?
.svg)
3D laser scanning captures millions of 3D data points per second for each scan location, providing incredibly rich data of a building or project site. Sites are captured in high detail the first time, eliminating disruption and the need for return visits. Datasets are dimensionally accurate, measurable and shareable, expediting project planning and execution. Accurate design plans are produced from the start expediting field work and reducing change orders, delays and costs. Communication is improved, teams can discuss plans while each has access to the same information, creating a more dynamic working environment.
What is Scan-to-BIM Used For?
.svg)
Scan-to-BIM is a process that uses 3D laser scanning to create a building information model of a building or site. BIM models provide a comprehensive view of a building that can be used throughout its lifecycle – during the design phase, construction phase, and operation phase of the building. The BIM model can be used during the design and planning stages of a project from design changes to material selection, and cost estimation. During the construction phase, the model can be used to coordinate and manage different trades and ensure the building is constructed according to the design intent. During the operation phase, the model can be used to manage maintenance and repairs, track the performance of the building, and plan for future improvements.










