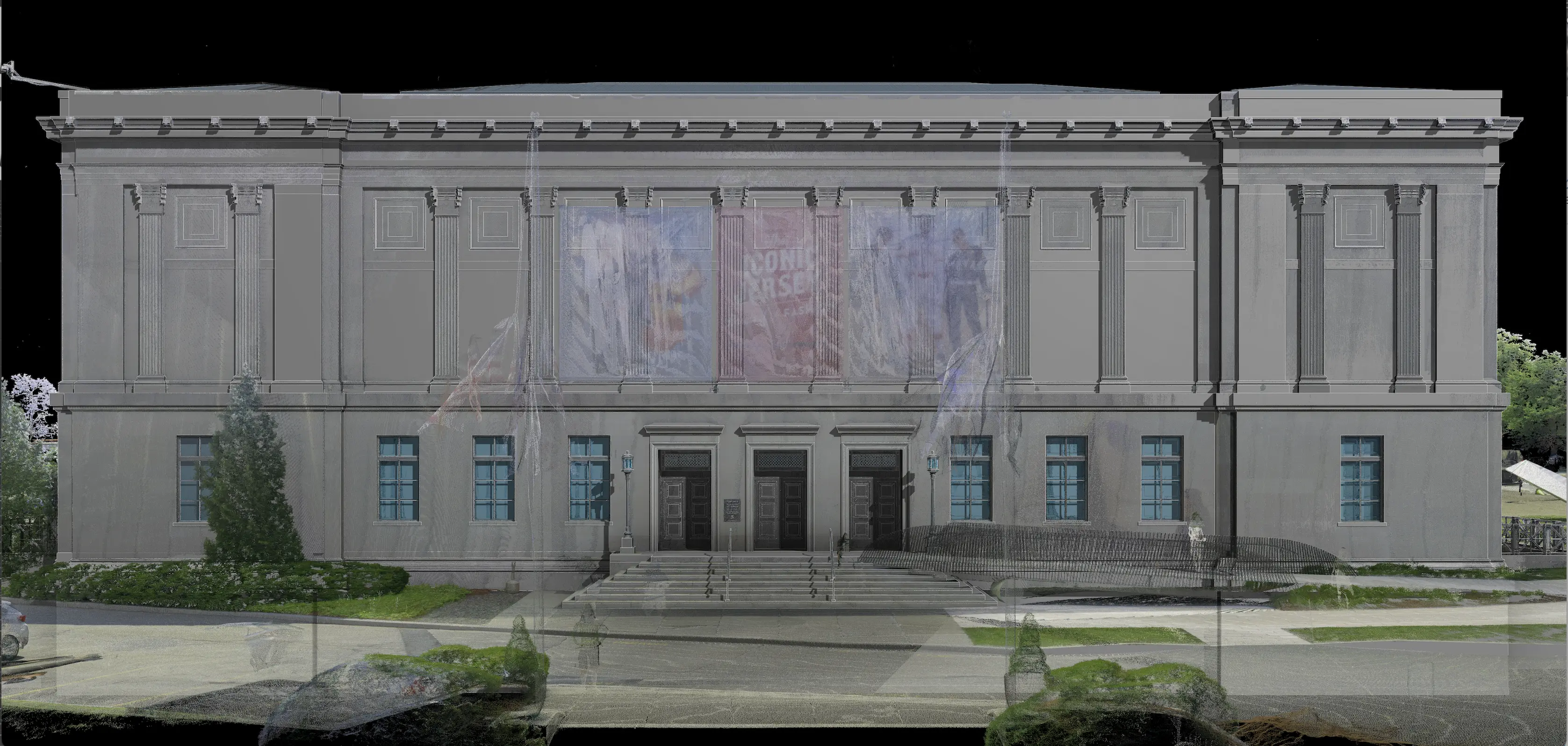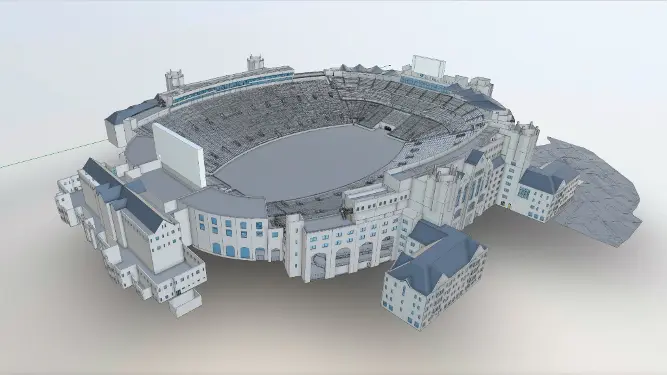BIM Cost Per Square Foot: Helping Asset Managers Succeed

BIM Cost Per Square Foot: Helping Asset Managers Succeed
As a real estate asset manager, an accurate and up-to-date portfolio is vital to your success. It’s your responsibility to oversee the financial success of the real estate assets of your clients. If the information in your portfolio is out of date or inaccurate, you leave yourself open to a variety of risks and missed opportunities. And if you’re basing decisions off of cost per square foot calculations, it’s very important that you really know how many square feet you’re working with. Luckily, 3D laser scanning and BIM documentation can help you manage your assets more effectively than ever before.
Keep everything in sync
Your portfolio helps you keep track of all your properties, their current state, maintenance dates, and contact information, and more. 3D laser scanning and BIM documentation can help you complete and manage many of these tasks in a more efficient and effective way than ever before.
BIM offers you a virtual representation of the existing conditions of a property. The ability to access this record at any time from any place is invaluable. Not only does it help minimize site visits, but it also improves communication with clients. You’re able to demonstrate current conditions and potential changes without setting foot on the property.
Know what you own, own what you know
Building information modeling can strengthen your real estate asset portfolio in other ways. With a 3D visual of the property, you can easily spot any potential opportunities for improving and realizing the benefits of a property. You’re also able to test how making changes to the property will affect the look and feel of a space and even get a better estimate of the cost. When you’re able to provide your clients with more accurate information, they’re more likely to invest their money in a property.
Make smarter decisions by knowing what you own
If a client is considering investing in a property but isn’t quite ready to make such a big decision, BIM can help sell them on the idea. Whether the property has yet to be built, if it’s going to undergo changes, or stay as is, BIM is a powerful tool. Your client is better able to visualize the property as is, as well as what it could be. This is especially useful if significant travel time is required to access the property because it reduces the need for multiple site visits.
To discover more of the uses for 3D laser scanning and BIM in the CRE industry, get in touch with the team at Existing Conditions today.
Existing Conditions 3D Laser Scanning Services
Over the past 27 years, we have measured, documented, and modeled over 10,000 buildings spanning over 700 million square feet across the United States, establishing ourselves as an industry leader in 3D laser scanning. Architects, builders, engineers, developers, facility managers, trust us to deliver digital representations of the as-built environment with unparalleled accuracy and efficiency. Our dedicated Project Managers provide fast and accurate 3D laser scanning services and drone imagery services, and expert CAD and BIM technicians create custom, detailed deliverables. Our greatest reward remains delivering superior-quality scan-to-BIM work and knowing we played a vital role in our clients’ unique and historic projects.
FAQs
What is a 3D BIM Model?
.svg)
A building information model (BIM) is a digital representation of the physical and functional characteristics of a building or infrastructure project. BIM stores all the information about a building's life cycle in one place, including design, construction, and operational data, which can be used for planning, renovation, and maintenance. It provides accurate spatial relationships and manufacturer details, as well as geographic information and other pertinent aspects of the building.
How Does Scan to BIM Aid Renovations?
.svg)
Scan to BIM plays a critical role in renovations by providing accurate as-built data, point clouds, drawings and models that reflect the current state of a building. This ensures that renovation plans are based on precise data, minimizing the risk of costly errors and ensuring seamless integration with existing structures.
How is CAD different from BIM?
.svg)
CAD is technology and software designed to produce precise technical drawings —replacing manual hand-drawn and drafting techniques with a digital process. CAD is used in many fields, including architecture and engineering, to create accurate and efficient representations of sites.
BIM, or Building Information Modeling, is a process of visualizing a digital representation of a physical asset via the 3D model and includes richer levels of data, including information on materials and equipment. Architects, engineers, and construction managers can track and monitor a building through its entire lifecycle, from initial design to construction, operations, and maintenance. Project teams can collaborate, share information, and monitor project costs using BIM.










