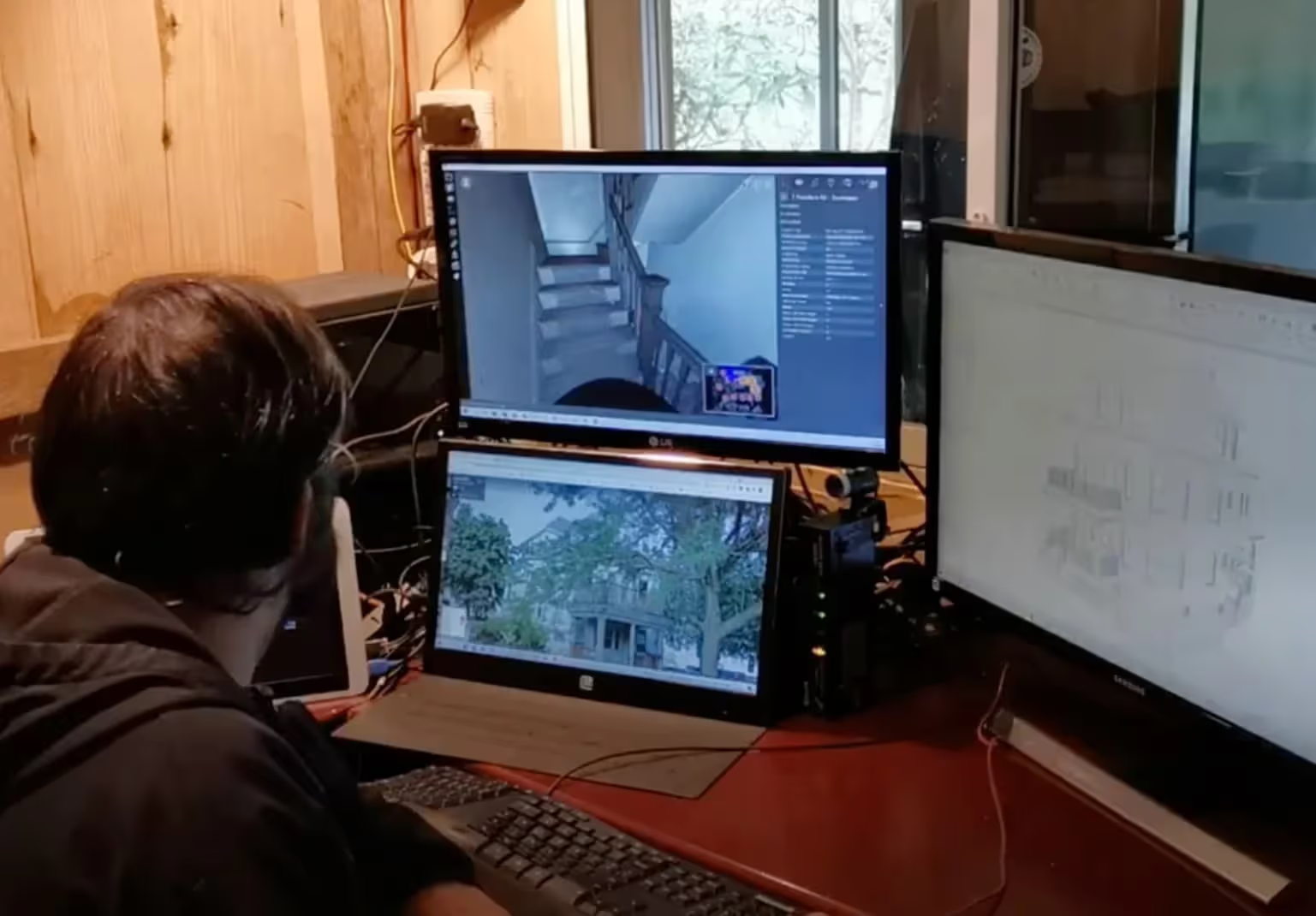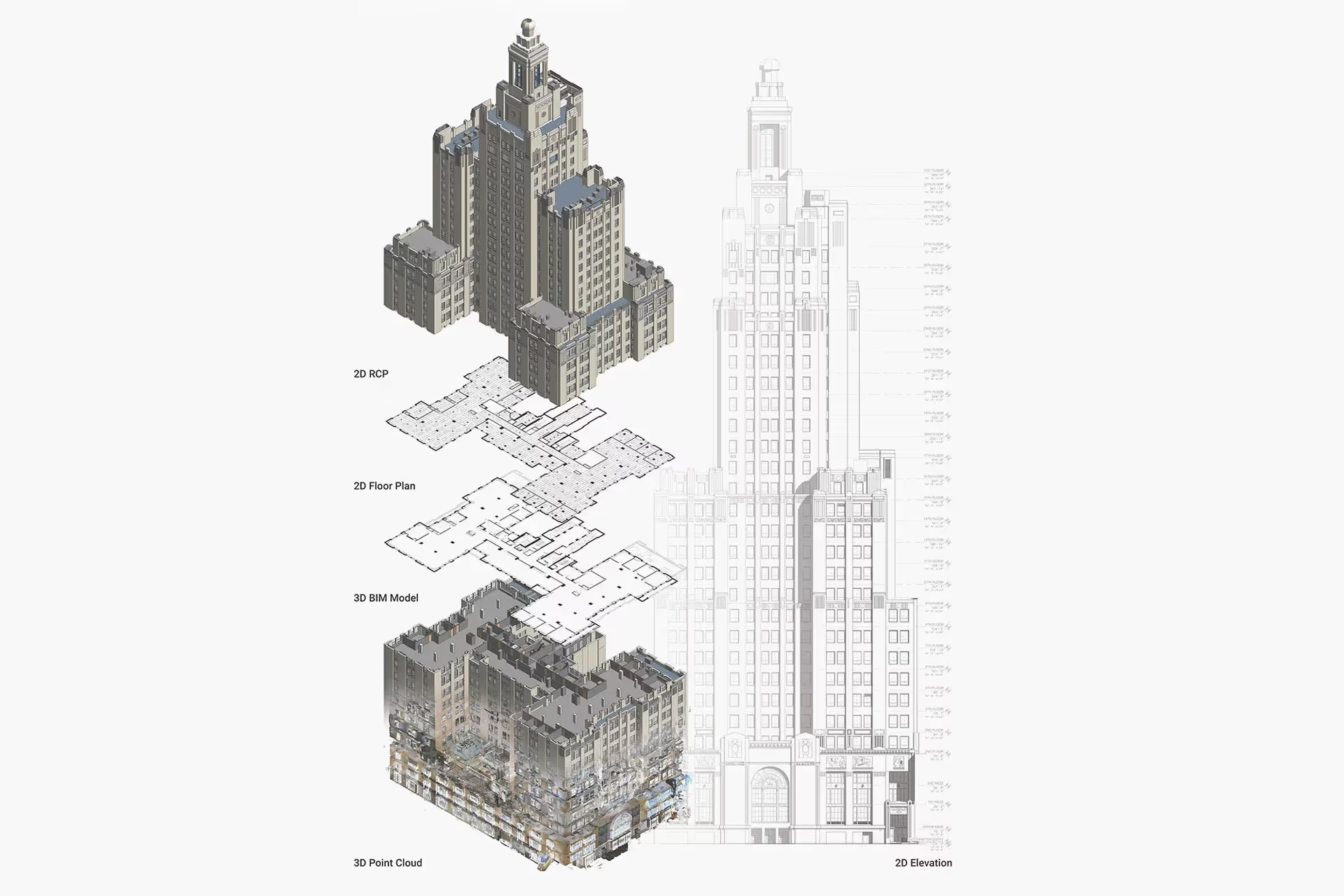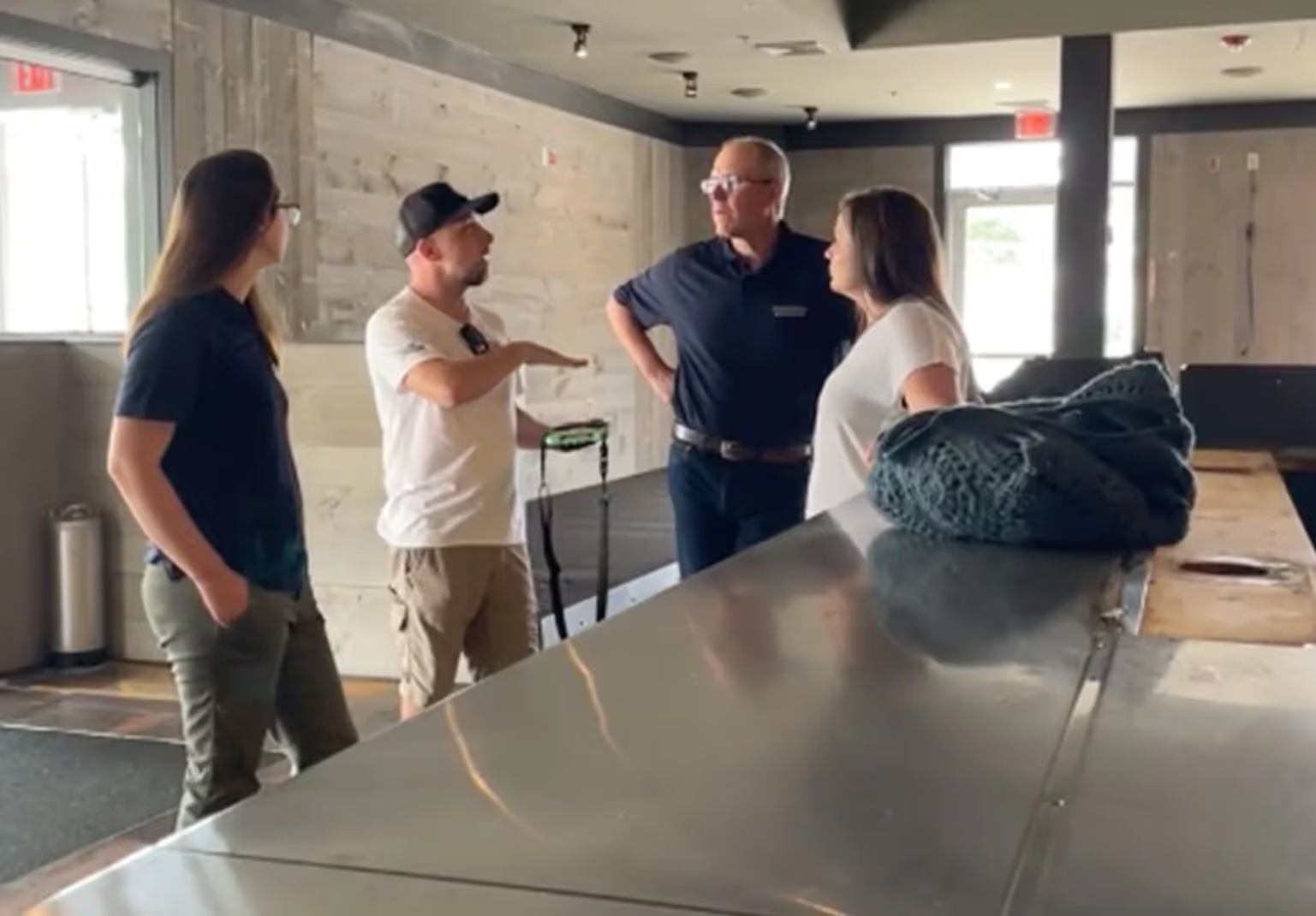3D BIM Modeling Services
3D BIM models from scan to BIM workflows provide architects, engineers, contractors, facility managers, and developers an accurate digital twin of buildings and infrastructure to collaborate on design, construction, and operations.
- Access 3D Revit models of building infrastructure
- Collaborate on design-build with a shared 3D model
- Improve workflows across design and construction processes
- Reduce rework, clashes, and delays
- Prefabricate building components
- Utilize BIM throughout a building’s lifecycle for maintenance and upgrades

.avif)
BIM provides a virtual model for better decision-making and cost-savings.

What are the Benefits of 3D BIM Modeling?
3D Digital Representation
.svg)
Real-Time Collaboration
.svg)
Accurate Project Planning
.svg)
Minimize Clashes and Delays
.svg)
Faster Project Delivery
.svg)
Support Building Management
.svg)

What are the Benefits of 3D BIM Modeling?
3D Digital Representation
Real-Time Collaboration
Accurate Project Planning
Minimize Clashes and Delays
Faster Project Delivery
Start Accurate. Stay Accurate.

Trusted Partner
Expert Team

Comprehensive Data Capture

As-Built Drawings & 3D BIM Models
Industries We Serve
Architecture

Construction

Facilities Management

Engineering

Commercial Real Estate

Entertainment

Our 3D Laser Scanning Process




.jpg)
Frequently Asked Questions
What are the Benefits of 3D Laser Scanning?
3D laser scanning captures millions of 3D data points per second for each scan location, providing incredibly rich data of a building or project site. Sites are captured in high detail the first time, eliminating disruption and the need for return visits. Datasets are dimensionally accurate, measurable and shareable, expediting project planning and execution. Accurate design plans are produced from the start expediting field work and reducing change orders, delays and costs. Communication is improved, teams can discuss plans while each has access to the same information, creating a more dynamic working environment.
What is Scan-to-BIM Used For?
Scan-to-BIM is a process that uses 3D laser scanning to create a building information model of a building or site. BIM models provide a comprehensive view of a building that can be used throughout its lifecycle – during the design phase, construction phase, and operation phase of the building. The BIM model can be used during the design and planning stages of a project from design changes to material selection, and cost estimation. During the construction phase, the model can be used to coordinate and manage different trades and ensure the building is constructed according to the design intent. During the operation phase, the model can be used to manage maintenance and repairs, track the performance of the building, and plan for future improvements.
How is CAD different from BIM?
CAD is technology and software designed to produce precise technical drawings —replacing manual hand-drawn and drafting techniques with a digital process. CAD is used in many fields, including architecture and engineering, to create accurate and efficient representations of sites.
BIM, or Building Information Modeling, is a process of visualizing a digital representation of a physical asset via the 3D model and includes richer levels of data, including information on materials and equipment. Architects, engineers, and construction managers can track and monitor a building through its entire lifecycle, from initial design to construction, operations, and maintenance. Project teams can collaborate, share information, and monitor project costs using BIM.






.avif)










