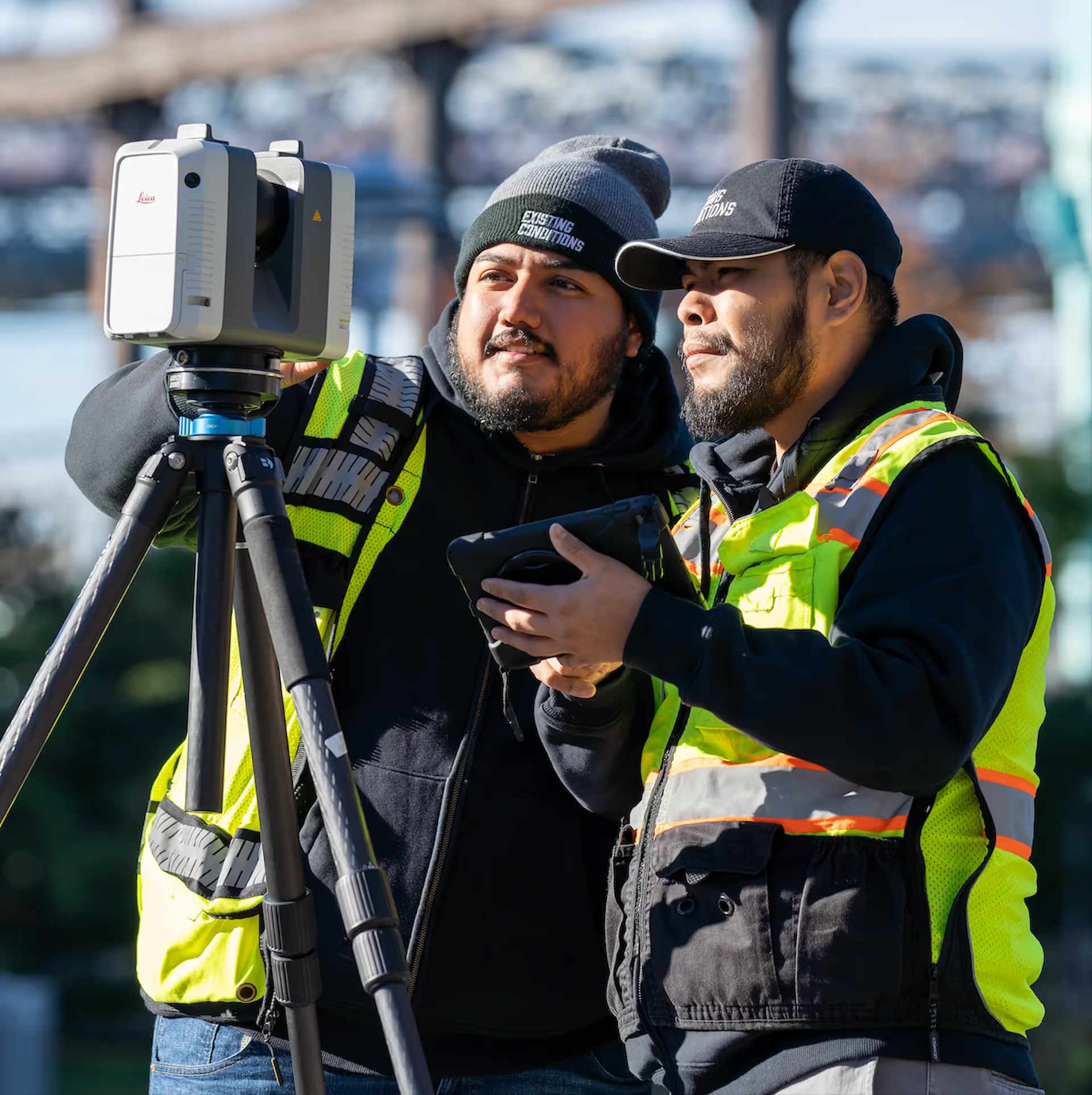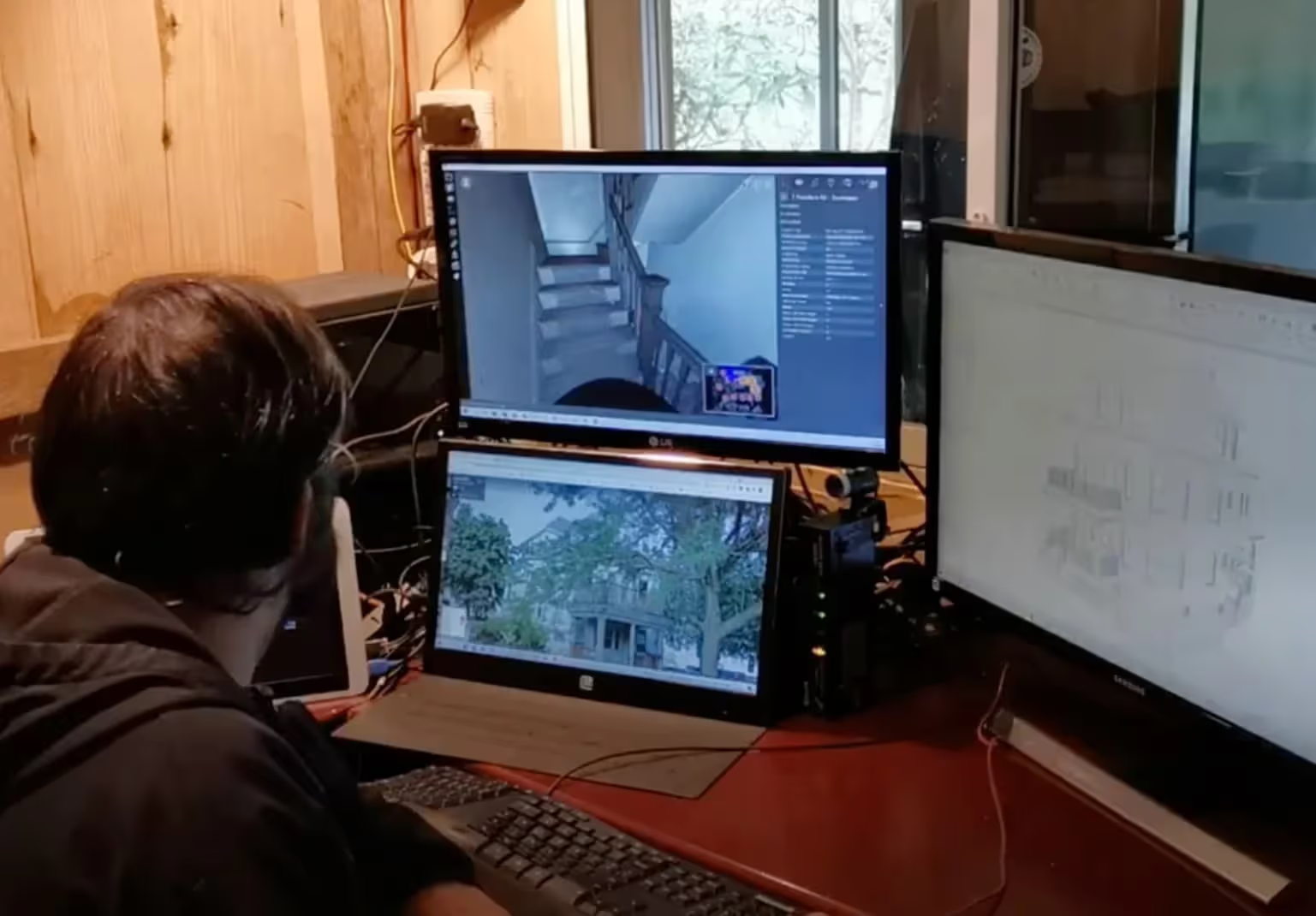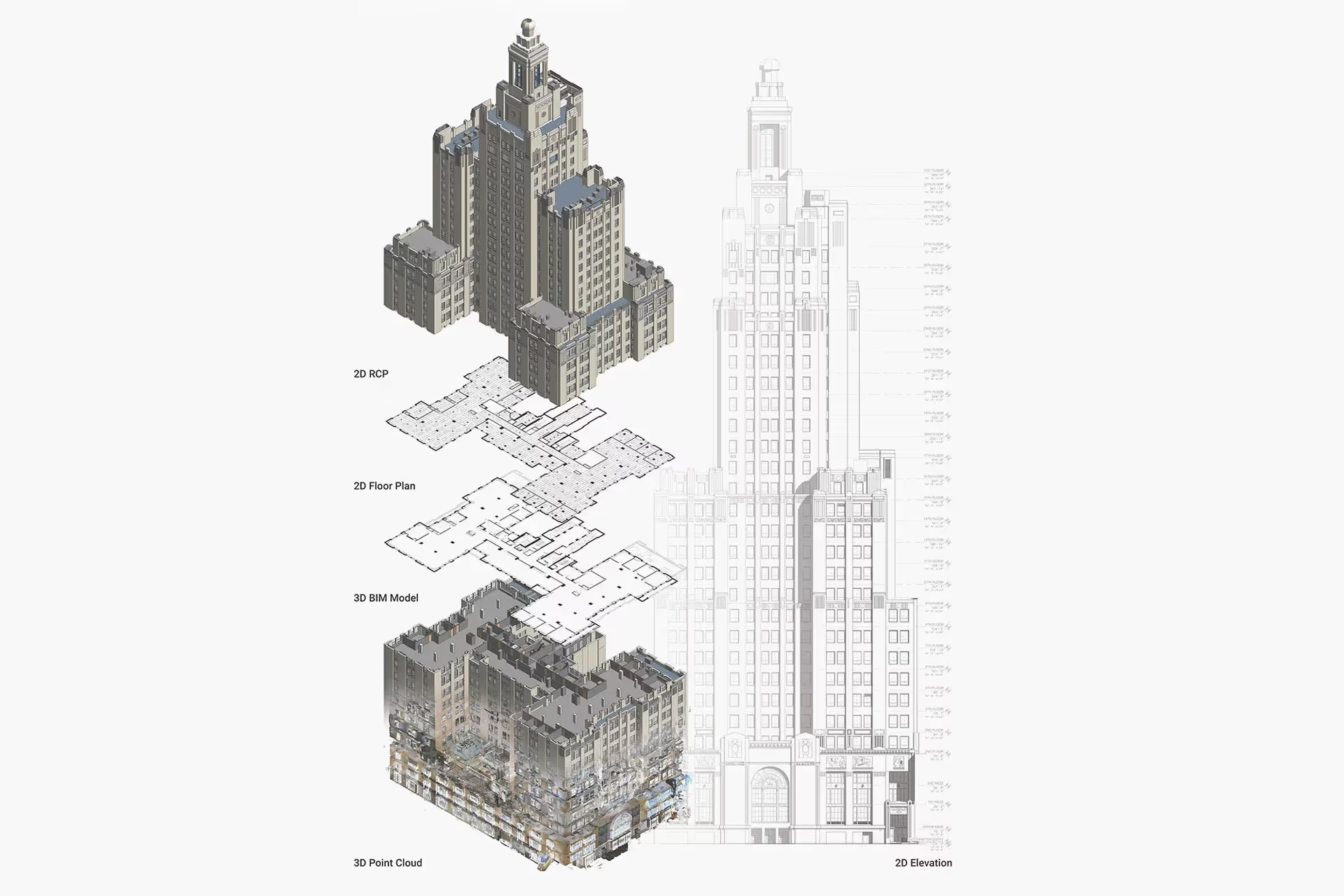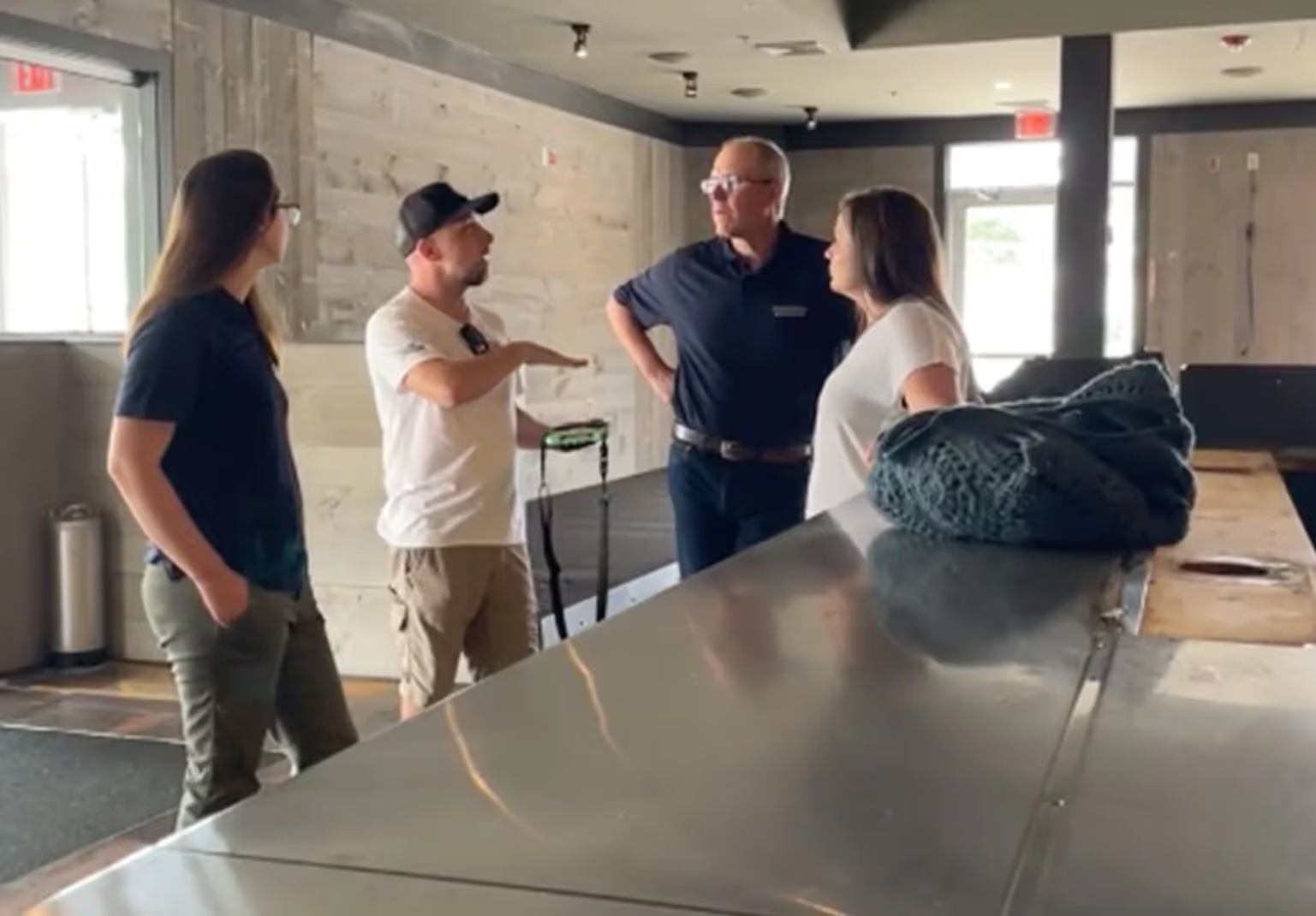3D Laser Scanning Services
We help clients successfully complete architecture, engineering, and construction projects with expert 3D laser scanning services that deliver point clouds, 2D CAD drawings, 3D BIM models, 3D mesh models, TruViews, and 3D virtual tours with unmatched speed and accuracy.
- Quickly capture precise existing site conditions
- Improve planning with dimensionally accurate datasets
- Receive precise as-built drawings and BIM models
- Identify clashes between design plans and existing structures
- Reduce project risks, change orders, delays, and costs

.avif)
Capture highly detailed and accurate digital measurements of buildings and infrastructure.

What Are the Benefits of 3D Laser Scanning?
Precise As-Built Documentation
.svg)
Fast Field Measurements
.svg)
Design Accuracy
.svg)
Improved Trade Coordination
.svg)
Cost Savings
.svg)
Facility Management
.svg)

What Are the Benefits of 3D Laser Scanning?
Precise As-Built Documentation
Fast Field Measurements
Design Accuracy
Improved Trade Coordination
Cost Savings
Start Accurate. Stay Accurate.

Trusted Partner
Expert Team

Comprehensive Data Capture

As-Built Drawings & 3D BIM Models
Industries We Serve
Architecture

Construction

Facilities Management

Engineering

Commercial Real Estate

Entertainment

Our 3D Laser Scanning Process




.jpg)
Frequently Asked Questions
What is As-Built Documentation?
As-built documentation is an accurate set of record drawings for a project. They reflect all changes made during the construction process and show the exact dimensions, geometry, and location of all building elements and infrastructure.
What is LiDAR?
LiDAR, which stands for Light Detection and Ranging, is a remote sensing method used to generate precise, three-dimensional information about the shape of an object and its surface characteristics. 3D laser scanners utilize LiDAR technology to precisely capture the three-dimensional data of a structure or site. LiDAR operates by emitting light as a pulsed laser to measure distances to a target. When these laser pulses bounce back to the scanner, the distances are recorded, mapping the spatial geometry of the area. This process collects millions of measurement points, each with x, y, and z coordinates, forming what is known as a point cloud.
What is Terrestrial Laser Scanning?
Terrestrial laser scanning uses a tripod-based laser scanner to capture highly accurate data on buildings, structures, equipment, utilities, and processes to plan for construction, renovation, and modifications. Terrestrial laser scanning is a non-contact and non-destructive technology that digitally captures the shape of physical objects using laser light. In addition, it can capture digital photos of the same area being scanned, which can be used to create photorealistic 3D models.
What is a 3D BIM Model?
A building information model (BIM) is a digital representation of the physical and functional characteristics of a building or infrastructure project. BIM stores all the information about a building's life cycle in one place, including design, construction, and operational data, which can be used for planning, renovation, and maintenance. It provides accurate spatial relationships and manufacturer details, as well as geographic information and other pertinent aspects of the building.

















