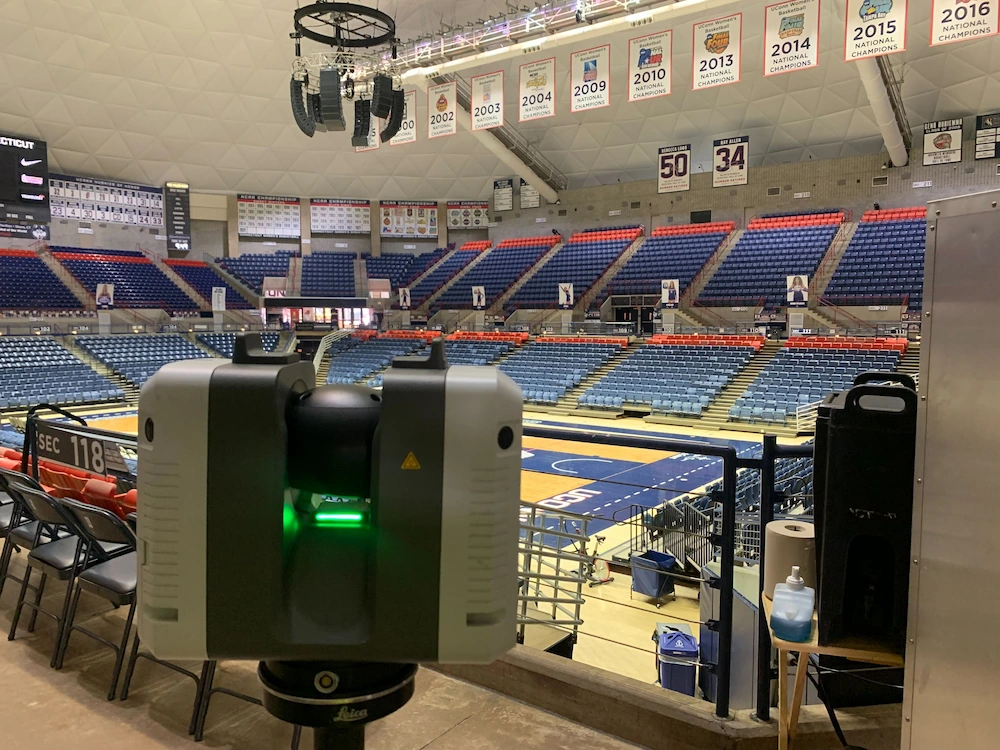Reality Capture and Historical Renovation at the Woolworth Building: An Architectural Case Study Presented at AIANYC


[New York, NY, January 31, 2025] – A gathering of over 50 architects and engineers convened for an in-depth technical discussion led by Existing Conditions’ Paul Lindsey, Endi Richard Jolalpa, and Jesus Bravo, alongside architect David Hotson of David Hotson Architect, who was one of a group of architects who worked on the project. The presentation focused on the application of reality capture, drone photogrammetry, and phased BIM modeling in the historical preservation and renovation of the Pinnacle Penthouse atop the Woolworth Building.
Hotson provided a historical analysis and detailed his methodology for transforming the five-story space into a contemporary residence while maintaining the integrity of the landmark façade. “A meticulous model has to be the start,” he emphasized. “Having the 360 panorama drives everything.”
Jolalpa and Bravo, the Project Managers overseeing the reality capture process, explained the technical approaches and technology employed to obtain rectified drone imagery with high precision. Operating at 29 stories above ground level, adjacent to City Hall, their team leveraged advanced 3D laser scanning and drone photogrammetry to document the exterior without regulatory conflict. Drone clearance for operating in New York City, especially close to government buildings, added layers of complexity to the project management, but Existing Conditions successfully navigated city, state, and federal regulations to receive approval.
.webp)
Internally, the vertical space—over 100 vertical feet—was scanned with extreme accuracy, ensuring a precise digital twin for design and construction coordination. In response to inquiries regarding the role of reality capture in historical preservation, Jolalpa stated, “Everything we do is part of capturing history.”
Existing Conditions, now a GPRS company, continues to advance historical renovation efforts through cutting-edge reality capture solutions. For a comprehensive look at our Pinnacle Penthouse case study, click here.
Existing Conditions 3D Laser Scanning Services
Over the past 27 years, we have measured, documented, and modeled over 10,000 buildings spanning over 700 million square feet across the United States, establishing ourselves as an industry leader in 3D laser scanning. Architects, builders, engineers, developers, facility managers, trust us to deliver digital representations of the as-built environment with unparalleled accuracy and efficiency. Our dedicated Project Managers provide fast and accurate 3D laser scanning services and drone imagery services, and expert CAD and BIM technicians create custom, detailed deliverables. Our greatest reward remains delivering superior-quality scan-to-BIM work and knowing we played a vital role in our clients’ unique and historic projects.










