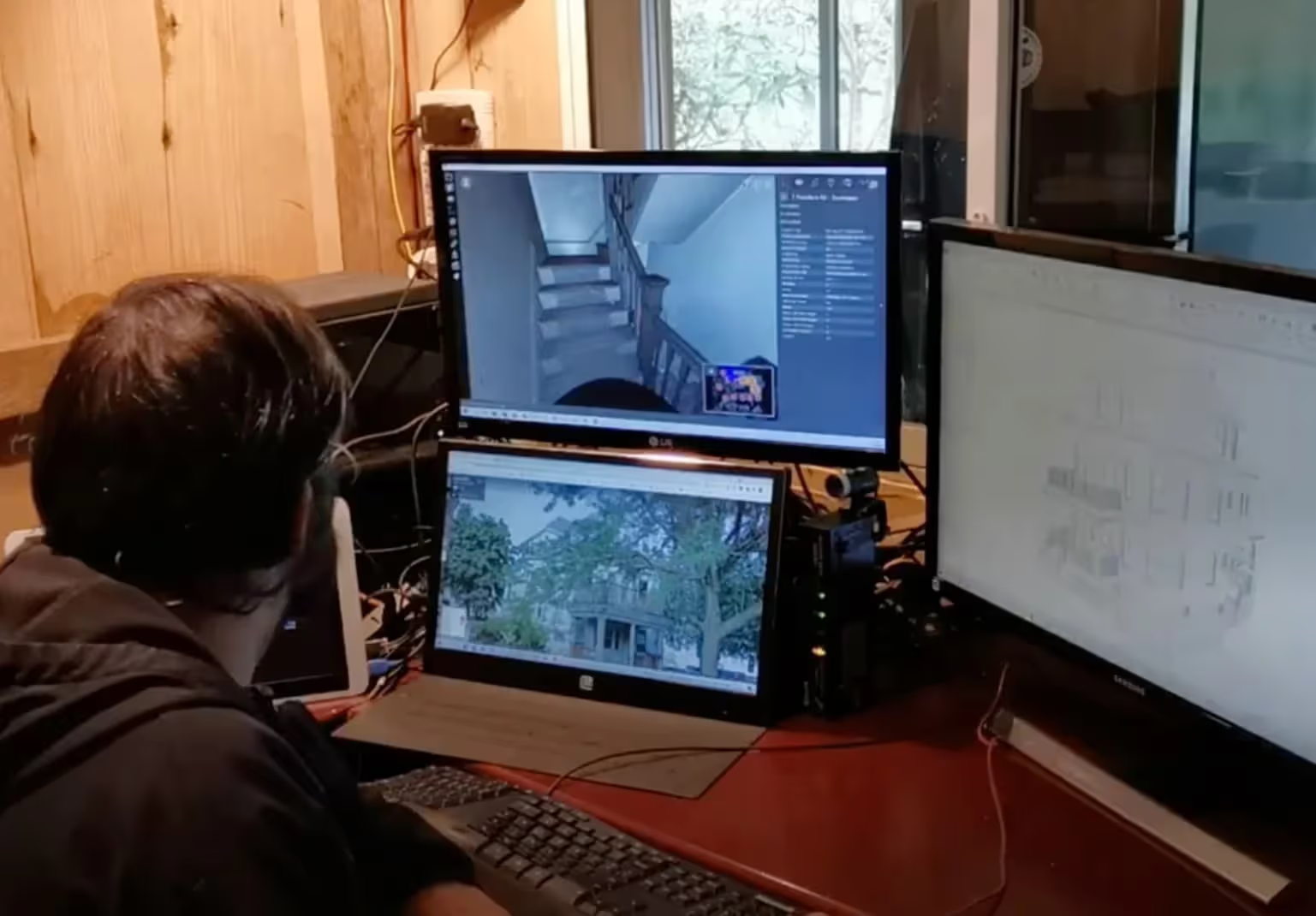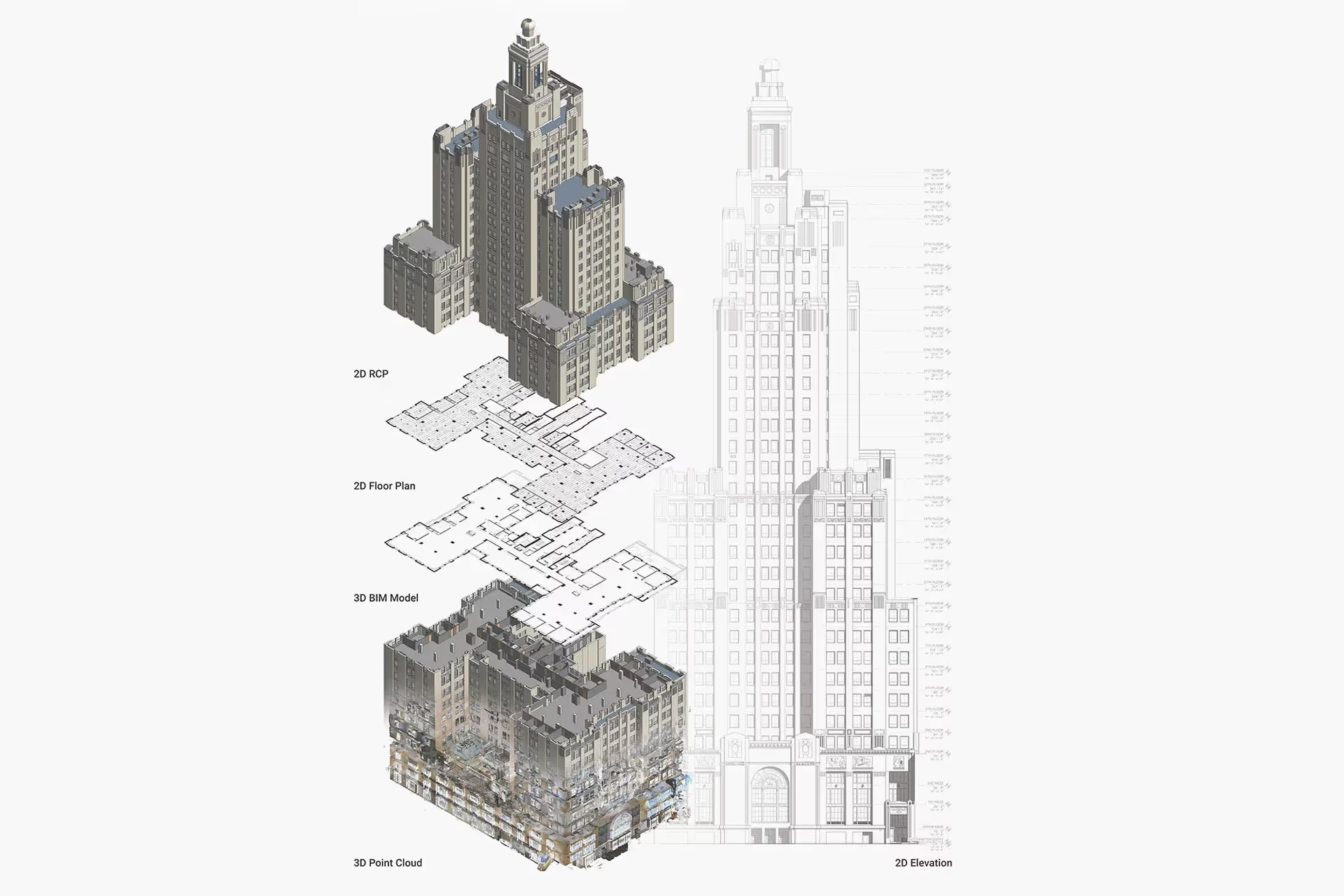MEP Documentation
3D laser scanning captures the precise layout, dimensions, and locations of existing MEP/FP system elements to improve design engineering, prefabrication, coordination, and fit-out.
- Capture accurate as-builts of existing MEP/FP systems
- Optimize spatial planning, layout, and engineering
- Ensure modifications can be tied into existing systems
- Perform clash detection to minimize rework
- Prefabricate new components and install with confidence
- Verify installation meets design specifications
- Document construction progress over time

.avif)
Accurate MEP documentation helps improve design quality, reduce errors, and expedite projects.

What are the Benefits of 3D Laser Scanning for MEP Documentation?
Access Layout & Dimensions
.svg)
Save Time
.svg)
System Integration & Sequencing
.svg)
Clash Detection & Coordination
.svg)
Reduce Rework
.svg)
Plan For Future Maintenance
.svg)
Start Accurate. Stay Accurate.

Trusted Partner
Expert Team

Comprehensive Data Capture

As-Built Drawings & 3D BIM Models
Industries We Serve
Architecture

Construction

Facilities Management

Engineering

Commercial Real Estate

Entertainment

Our 3D Laser Scanning Process




Case Studies

New York Life Building 51 Madison Avenue
-1%20(1).webp)
Riverside Labs Life Sciences Campus
Frequently Asked Questions
How Accurate is the Point Cloud and BIM Model?
Point clouds are a digital representation of spatial information, stored as a collection of points with three spatial coordinates. They are millimeter-accurate and are scanned in the level of detail required for your project. BIM model features are created to your project-specific scope, LOD specifications can vary throughout the model. By specifying scope and project details, BIM models can be customized to your project.
Why is a Point Cloud Important?
Point clouds provide powerful and dynamic information for a project. By representing spatial data as a collection of coordinates, point clouds deliver large datasets that can be mined for information. The visualization and analysis from this data is invaluable for decision making. Our Product team transforms point clouds into customized drawings and models used for visualization, analysis, design, construction, renovation, prefabrication, and facility modifications.
What are As-Built Drawings?
As-built drawings are the set of accurate record drawings for a project. They reflect all changes made during the construction process and show the exact dimensions, geometry, and location of all building elements and infrastructure. As-built drawings can also be referred to as 2D CAD drawings and deliver site plans, floor plans, interior elevations, exterior elevations, sections, details, isometric drawings, mechanical and electrical MEP drawings, reflected ceiling plans RCPs, and more.

















