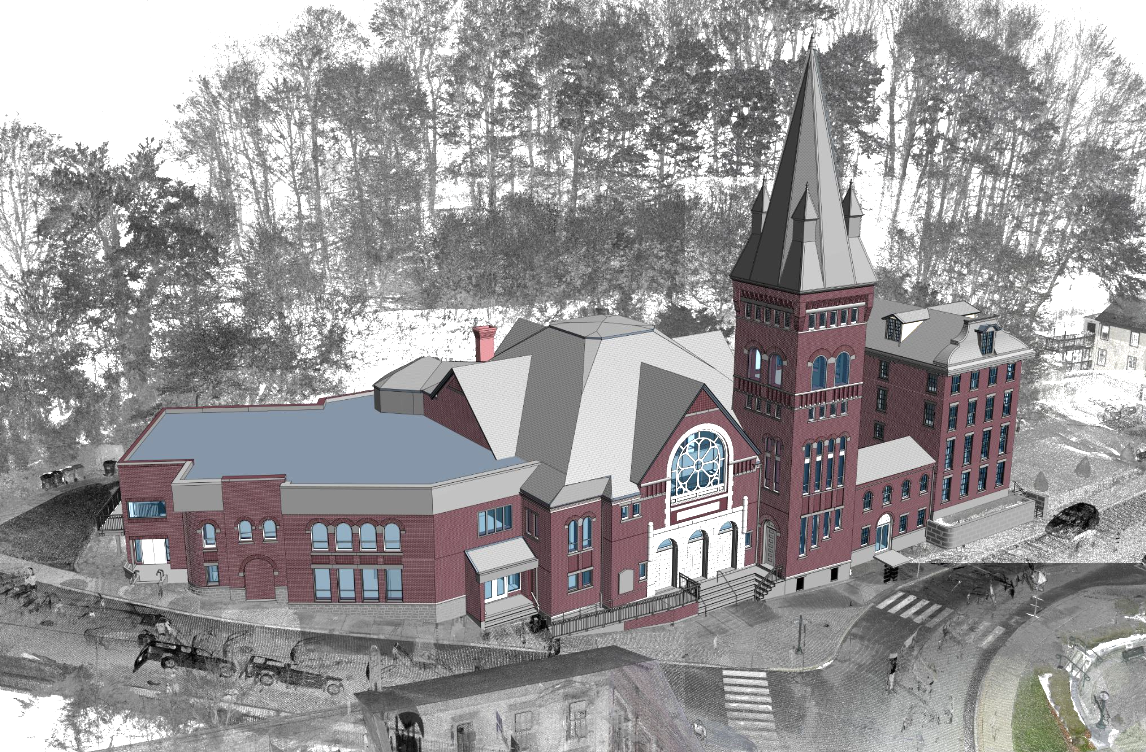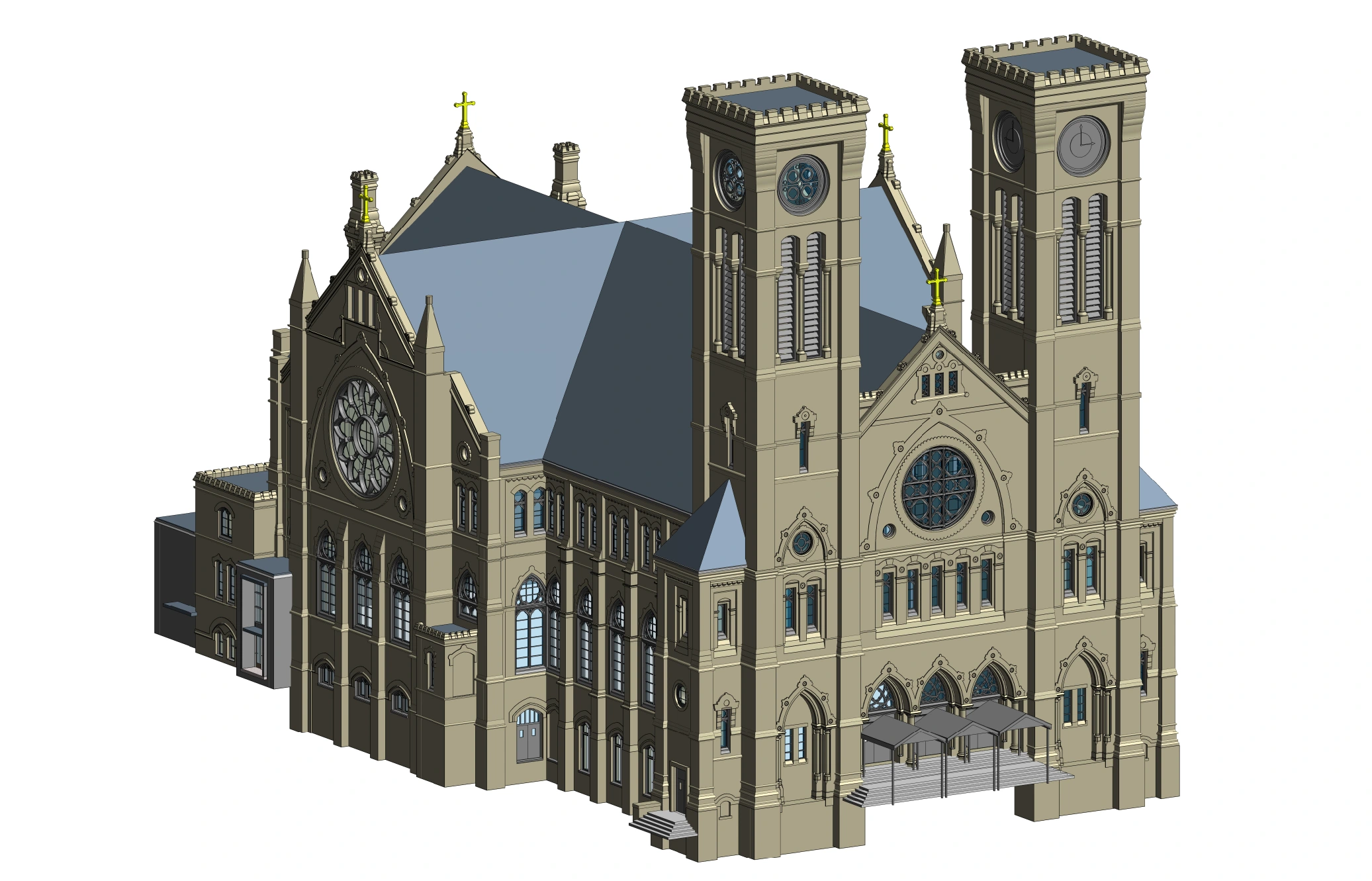Knowledge Base
Religious Building 3D Laser Scanning Services
Our team brings a wealth of experience to the realm of building documentation for religious spaces. Over the years, we've had the honor of contributing to some of the most iconic and historically significant religious projects in the United States, by 3D laser scanning churches, temples, cathedrals, mosques and synagogues. Our commitment to excellence in this specialized field is unwavering, driven by the unique demands and profound importance of religious spaces.

Historic Preservation:
Many religious buildings are not just places of worship but also cherished historic landmarks. Our team understands the significance of preserving these architectural gems. We meticulously document every detail, ensuring that the historical essence of these spaces is retained for future generations.
Accurate Spatial Data:
In religious buildings, precision matters more than ever. Our state-of-the-art 3D laser scanning technology captures accurate spatial data, down to the finest architectural intricacies. This level of precision is essential for renovations, restoration, or any architectural enhancements.
Sensitive Approach:
Religious spaces often require a sensitive and respectful approach. Our team is well-versed in working within these environments, understanding the need for minimal disruption and a considerate presence while documenting these sacred places.
Comprehensive Documentation:
We go beyond basic measurements. Our comprehensive documentation includes detailed 3D models, floor plans, elevations, and reflected ceiling plans. This wealth of information serves as a valuable resource for architectural planning and preservation efforts.
Tailored Solutions:
Every religious space is unique, with its own architectural character and challenges. We tailor our documentation services to meet the specific needs of each project, ensuring that our clients receive precisely the information required for their goals.
Collaborative Approach:
Collaboration is key in working on religious projects. We work closely with religious institutions, architects, and stakeholders to ensure that our documentation aligns with their vision and objectives.

Learn More About 3D Laser Scanning Religious Buildings
Our dedication to delivering accurate and respectful building documentation for religious spaces stems from our deep respect for the cultural, historical, and spiritual significance these places hold. It's a privilege and a responsibility we hold dear, and we're committed to upholding the highest standards in this important field.
Related Articles

.svg)







