Knowledge Base
Chicago 3D Laser Scanning Services
Delve into a comprehensive overview of the projects we've completed across the Chicago metropolitan area. Our team has decades of experience when it comes to delivering accurate building documentation for buildings nationwide. We have worked on some of the most historic and high-profile projects in the United States, and we know what's required to get the job done right.
Centennial Church
Utilizing the Leica RTC360 laser scanner, the Existing Conditions team scanned and documented approximately 40,000 square feet within this religious building. As part of the project scope, we also conducted scanning of the catacombs situated below ground level.
The deliverables for this project included detailed floor plans, exterior elevations, and two building sections.
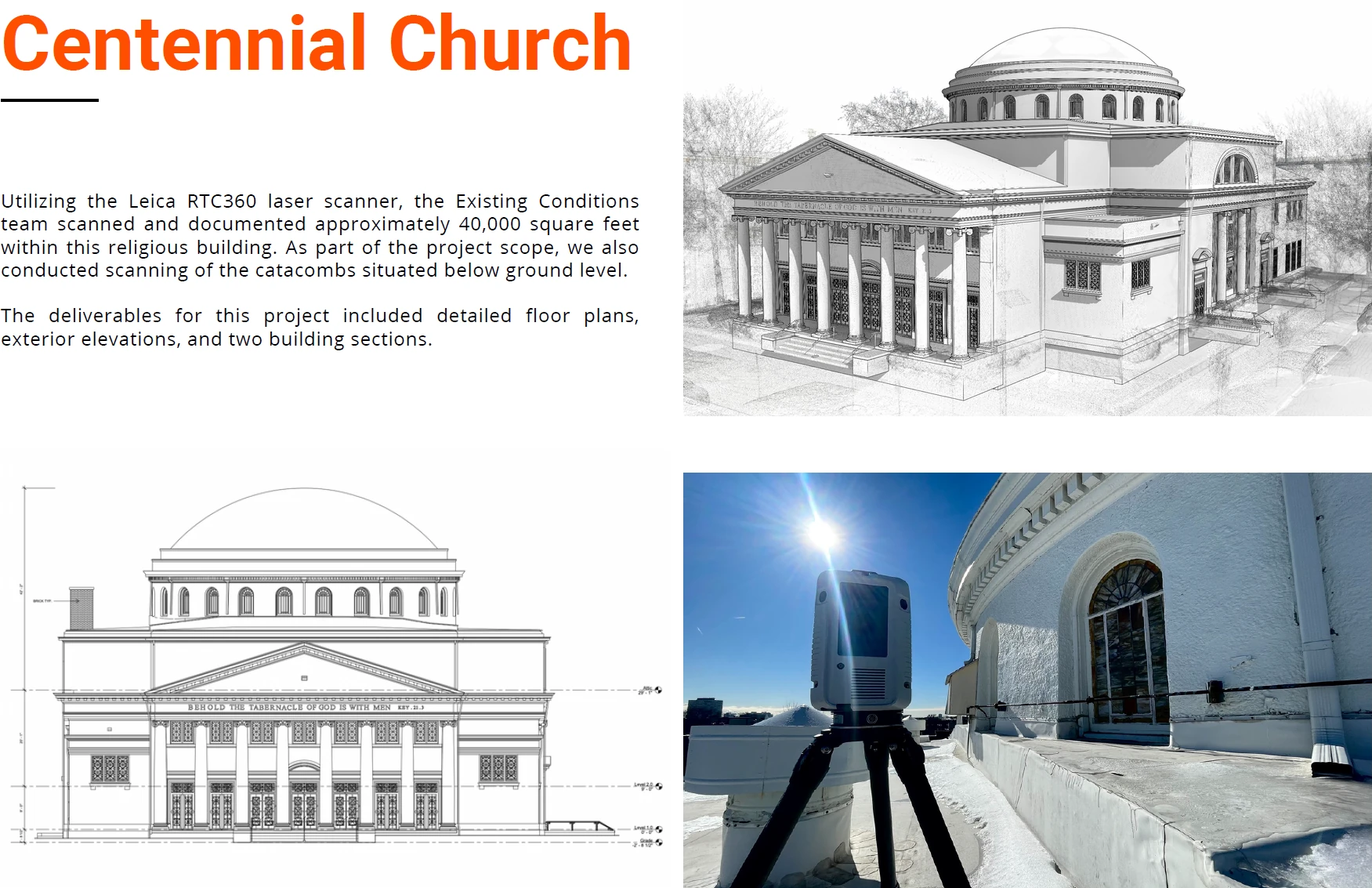
Community United Methodist Church
Selected for the task, Existing Conditions scanned and documented the Community United Methodist Church. Employing the Leica RTC360 laser scanner, capturing approximately 60,000 square feet of this property.
The comprehensive deliverables comprised accurate floor plans, exterior elevations, a roof plan, and two single-line building sections.
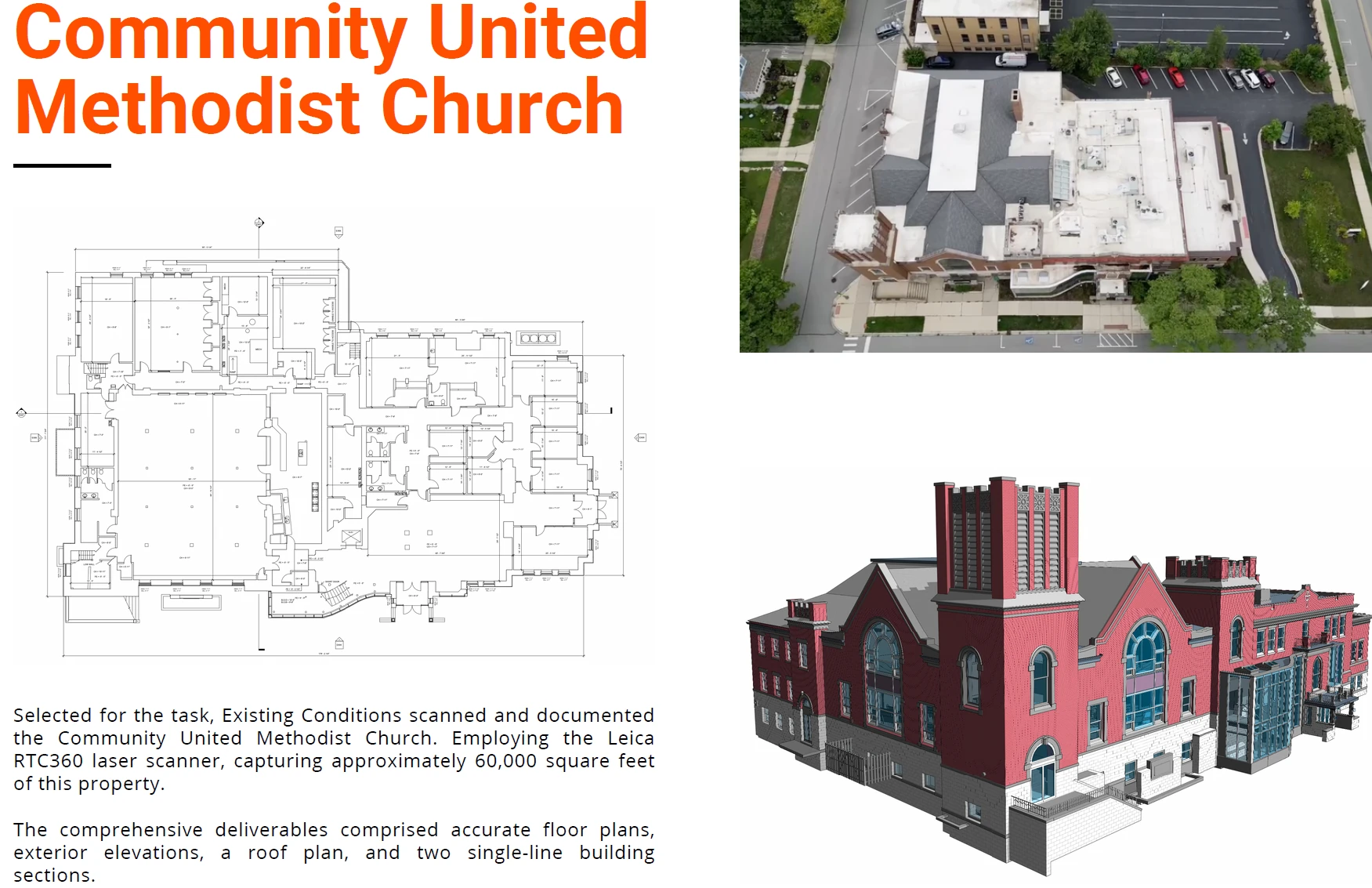
Salvation Army
Existing Conditions conducted a thorough scanning and documentation process, encompassing approximately 60,000 square feet across two vacant industrial buildings on the property.
The experts at Existing Conditions meticulously scanned both the interiors and exteriors of these structures and provided the client with accurate sets of floor plans, reflected ceiling plans, exterior elevations, and roof plans.
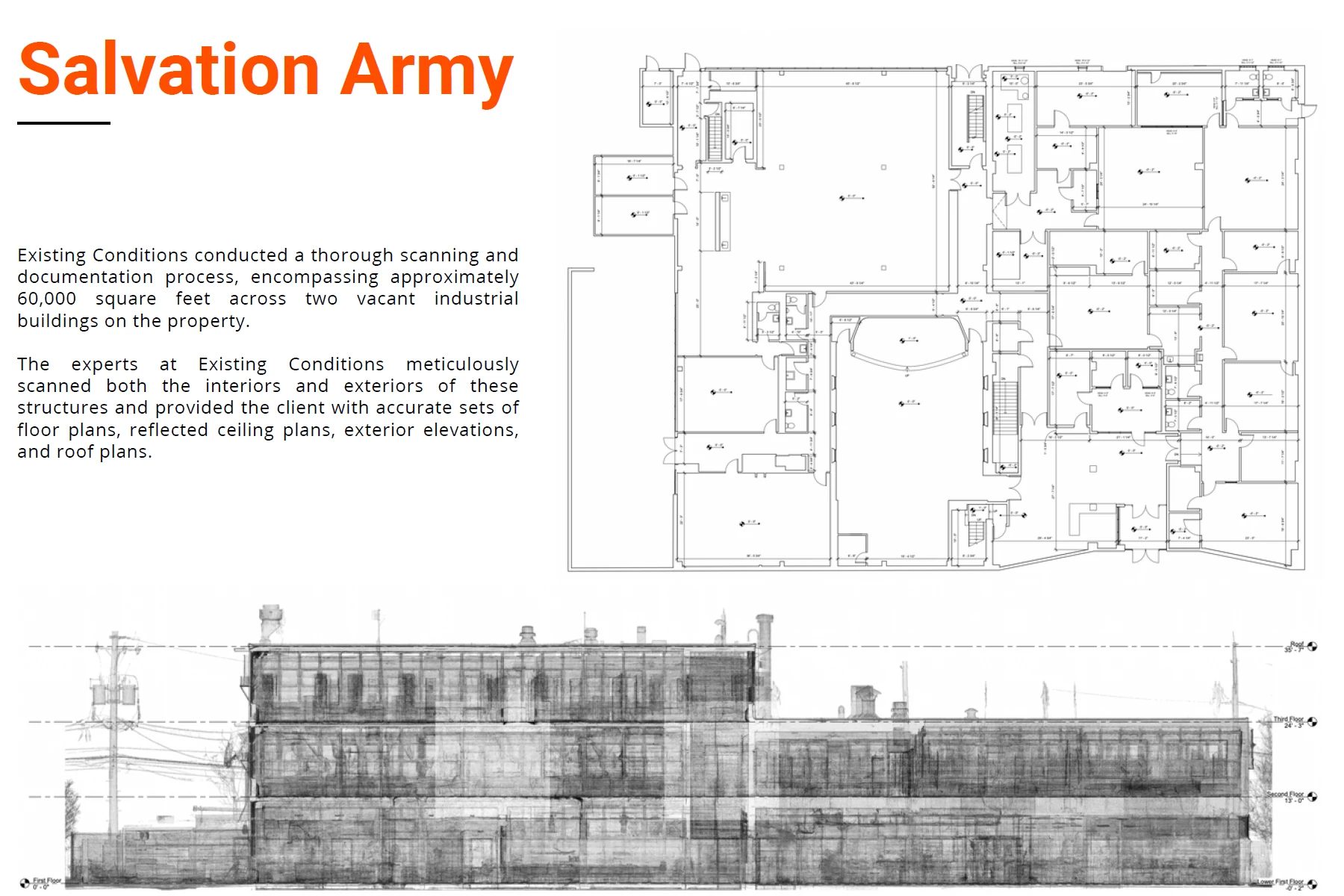
University of Chicago Divinity School
Working at the Divinity School of the University of Chicago proved to be a captivating endeavor due to the academic building's gothic architecture combined with its status as an early 20th-century structure.
The Existing Conditions team scanned this property with precision, minimizing disruptions to the daily activities of students and occupants. This level of consideration is always a priority for us, and it was particularly crucial in this case, considering the building's role as an active seminary.
The client was provided with detailed floor plans, interior elevations, and exterior elevations of the building. With these deliverables, the client could initiate the rehabilitation process with a precise and reliable starting point.
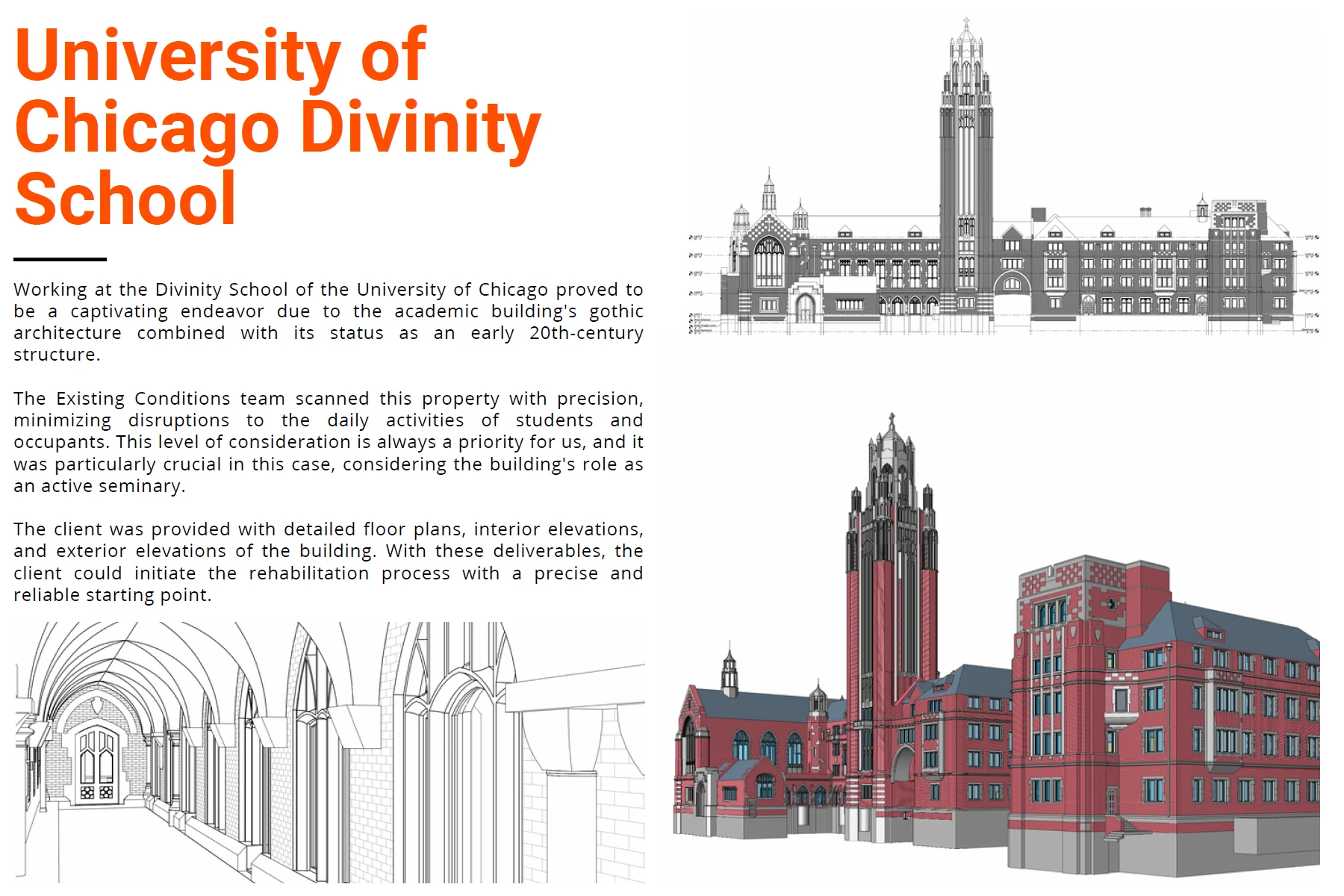
Willis Tower
In the initial stages of a renovation project exceeding $500 million, the Gensler Chicago office selected Existing Conditions to scan and document the Willis Tower, the third largest building in the United States. To ensure seamless daily operations of the tower, the Existing Conditions team conducted the laser scanning process at night.
The deliverables included detailed floor plans, reflected ceiling plans, and exterior elevations. Furthermore, MEP/FP documentation was provided in a separate model to avoid overburdening the architectural model.
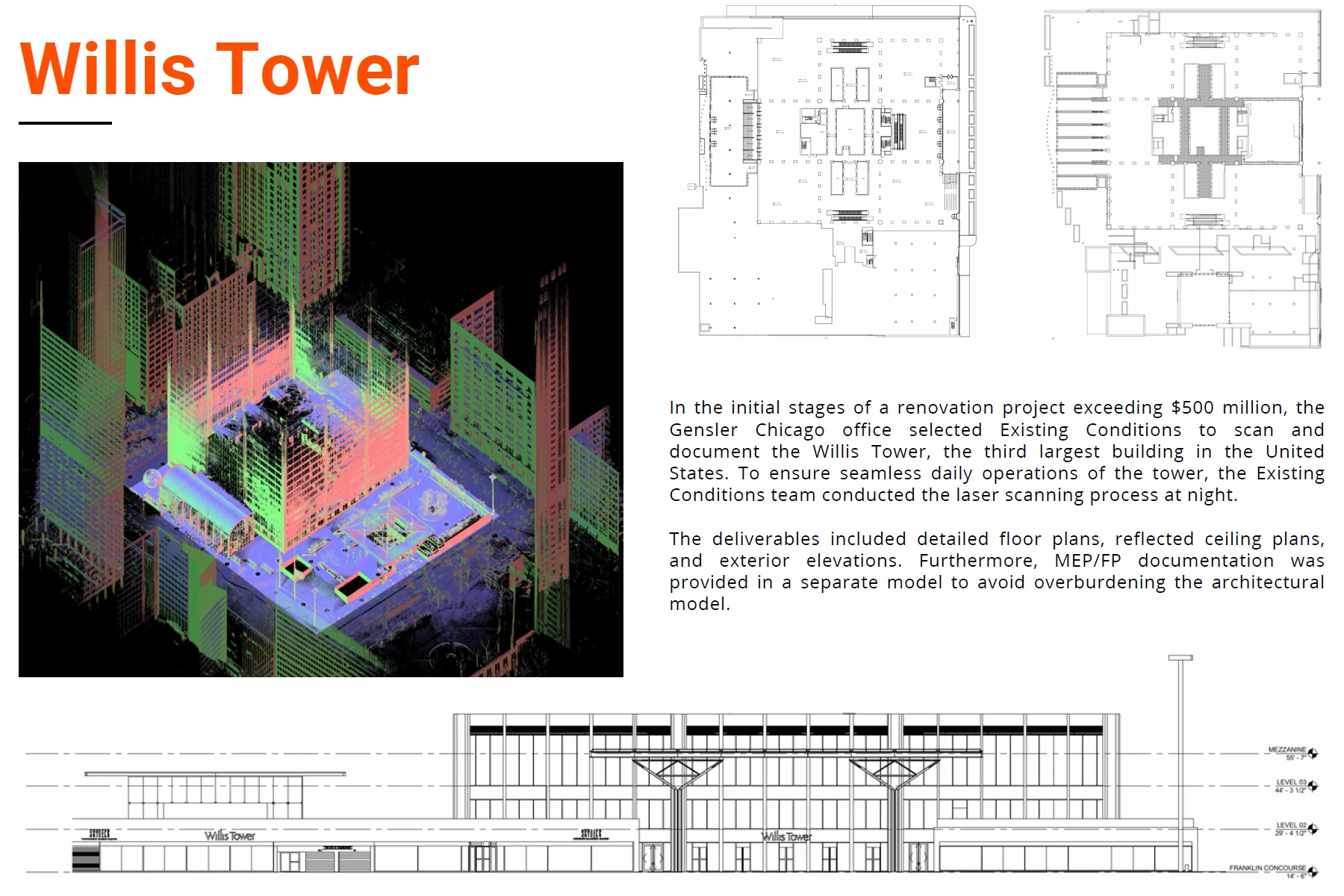
Food Warehouse
With over two decades of experience and expertise, Existing Conditions was chosen to scan and document this industrial warehouse, given the critical importance of accuracy and attention to detail in the industrial sector.
In addition to scanning the warehouse and providing accurate floor plans of the space, Existing Conditons scanned specific portions of the processing plant to meet the clients needs.
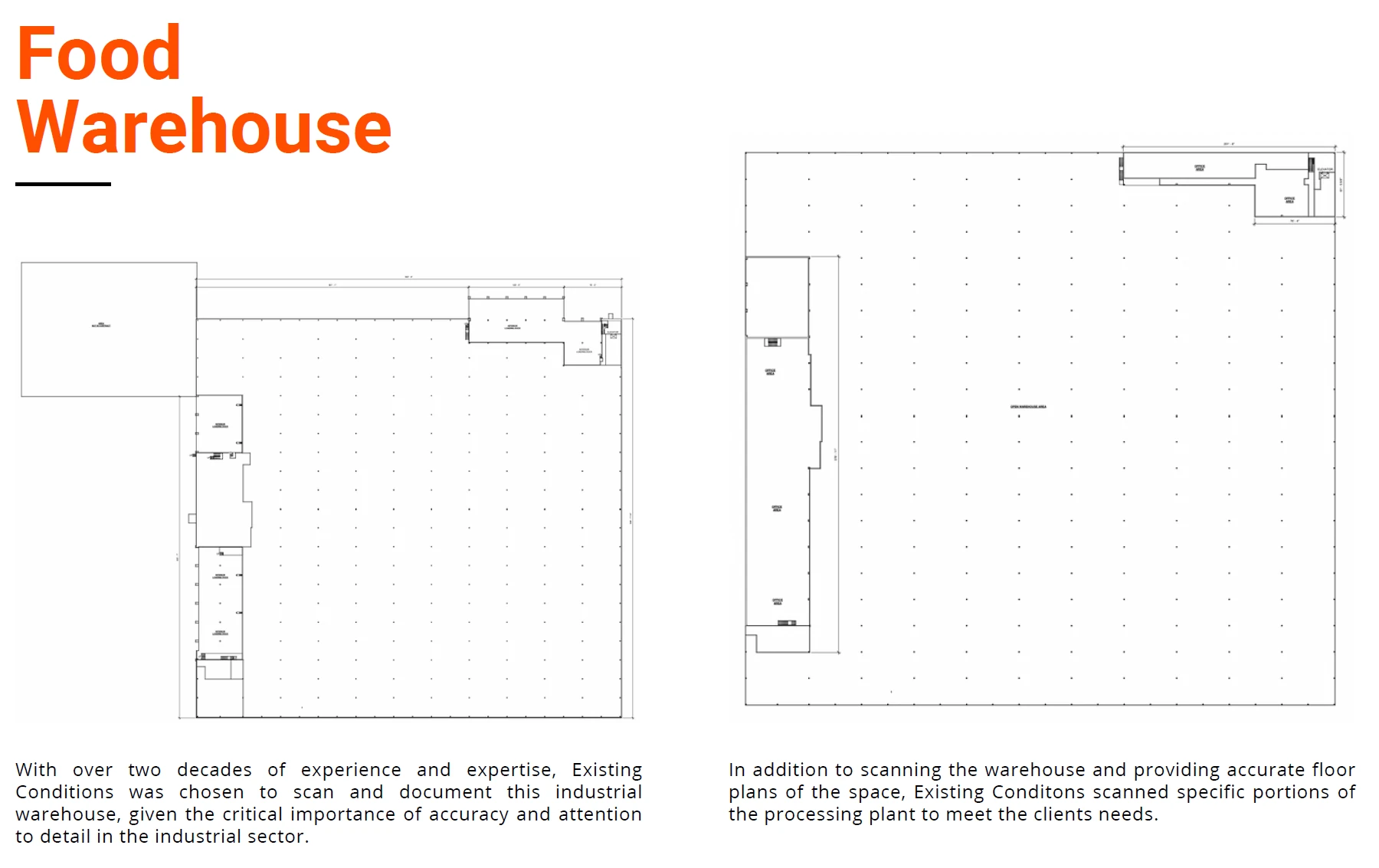
Existing Conditions provides professionals with situational awareness and empowers them with the confidence to make smart decisions based on accurate data. Building industry professionals can use our plans for renovations, continuous facility management, and accessibility studies of all buildings documented.
One of the reasons our clients appreciate working with us is that we are easy to do business with. Our clients know that they can reach out to us at any time and that we will be a reliable partner for them. We consider ourselves to be an extension of their team, bringing unmatched experience and expertise so they can focus on what they do best.
Download e-Book of Our Chicago Projects
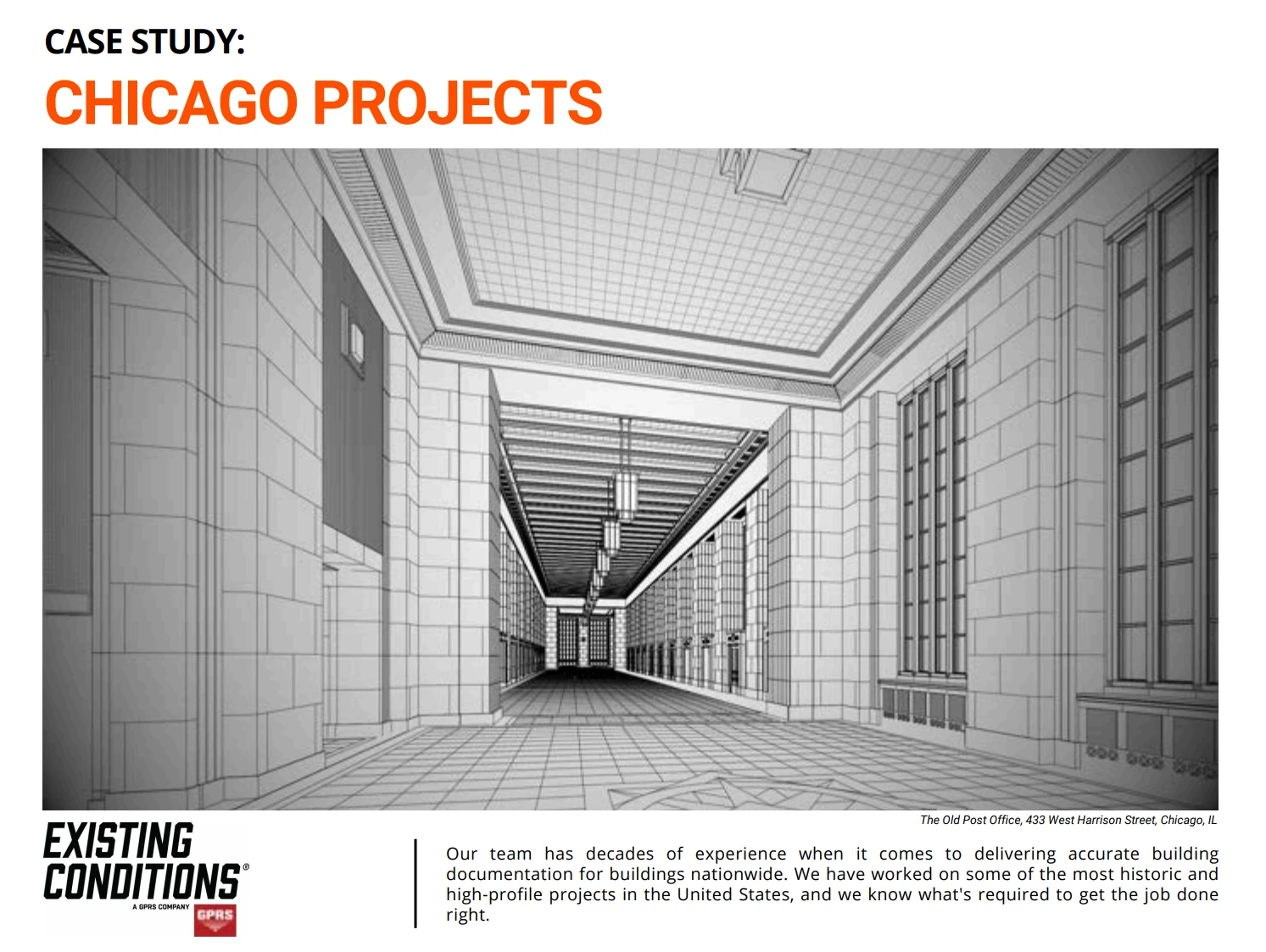
Existing Conditions 3D Laser Scanning Services
Over the past 27 years, we have measured, documented, and modeled over 10,000 buildings spanning over 700 million square feet across the United States, establishing ourselves as an industry leader in 3D laser scanning. Architects, builders, engineers, developers, facility managers, trust us to deliver digital representations of the as-built environment with unparalleled accuracy and efficiency. Our dedicated Project Managers provide fast and accurate 3D laser scanning services and drone imagery services, and expert CAD and BIM technicians create custom, detailed deliverables. Our greatest reward remains delivering superior-quality scan-to-BIM work and knowing we played a vital role in our clients’ unique and historic projects.
Related Articles



.svg)





