Knowledge Base
Philadelphia 3D Laser Scanning Services
Delve into a comprehensive overview of the projects we've completed across the Philadelphia area. Our team has decades of experience when it comes to delivering accurate building documentation for buildings nationwide. We have worked on some of the most historic and high-profile projects in the United States, and we know what's required to get the job done right.
The Philadelphian
Existing Conditions was asked to help with a shell study for The Philadelphian on Pennsylvania Avenue. The building has three main wings and totals 1.3 million square feet, so this was no small task. However, we were able to scan the building and provide that scan data, as well as a 3-dimensional shell model, to the client in a short amount of time.
This helped them keep their project on schedule, and within budget. This historic building is a classic example of modern architecture, and we're proud to have been a small part of its preservation, and ongoing improvement.
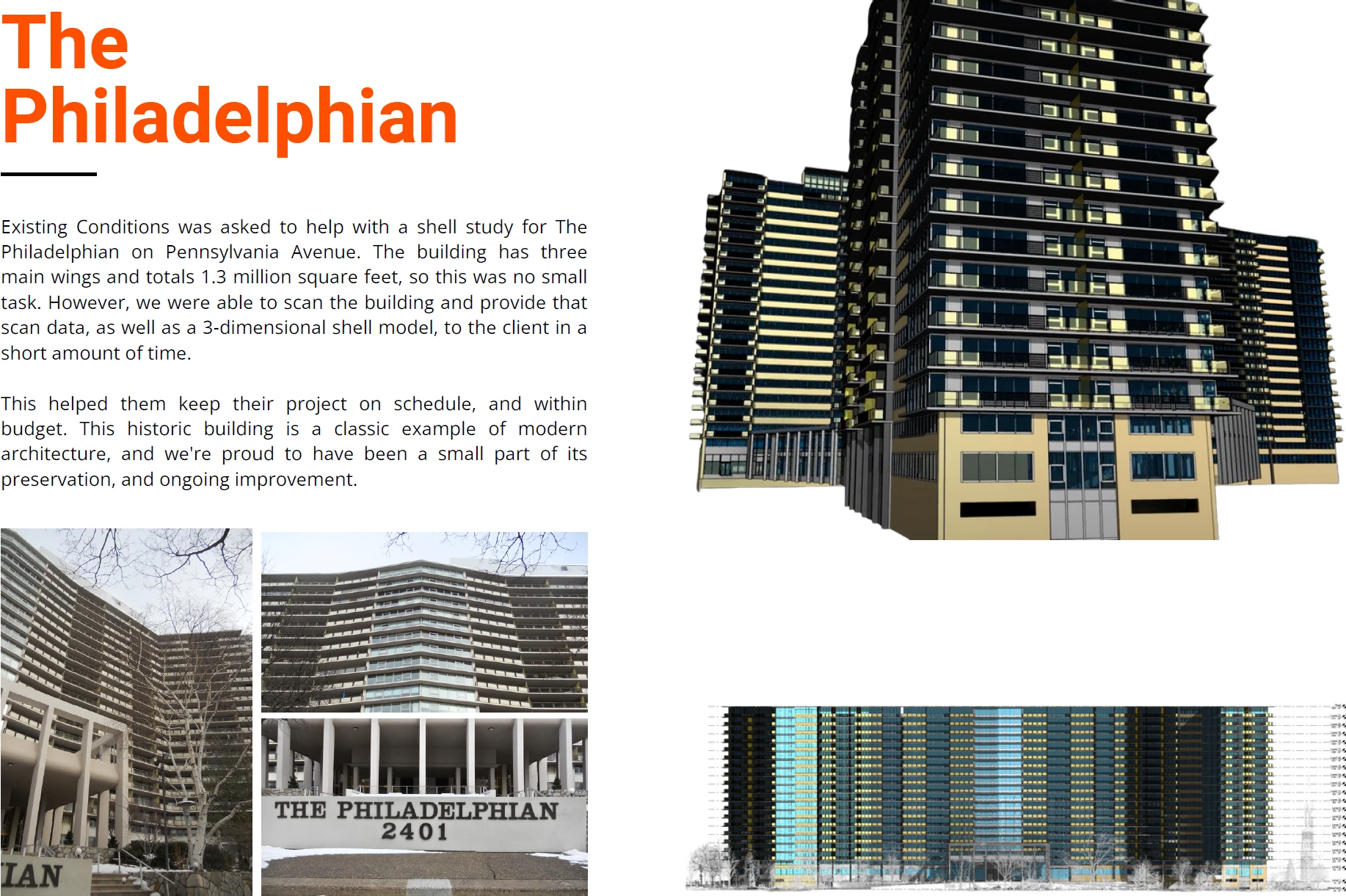
The Atlantic Building
Crumbling Terra Cotta and stone elements posed a danger to the safety of pedestrians below and to the integrity of the building envelope.
Using the latest in 3D scanning technology, we documented the existing conditions of all exterior elevations and roofs and provided the restoration architect with accurate information for them to do their work.
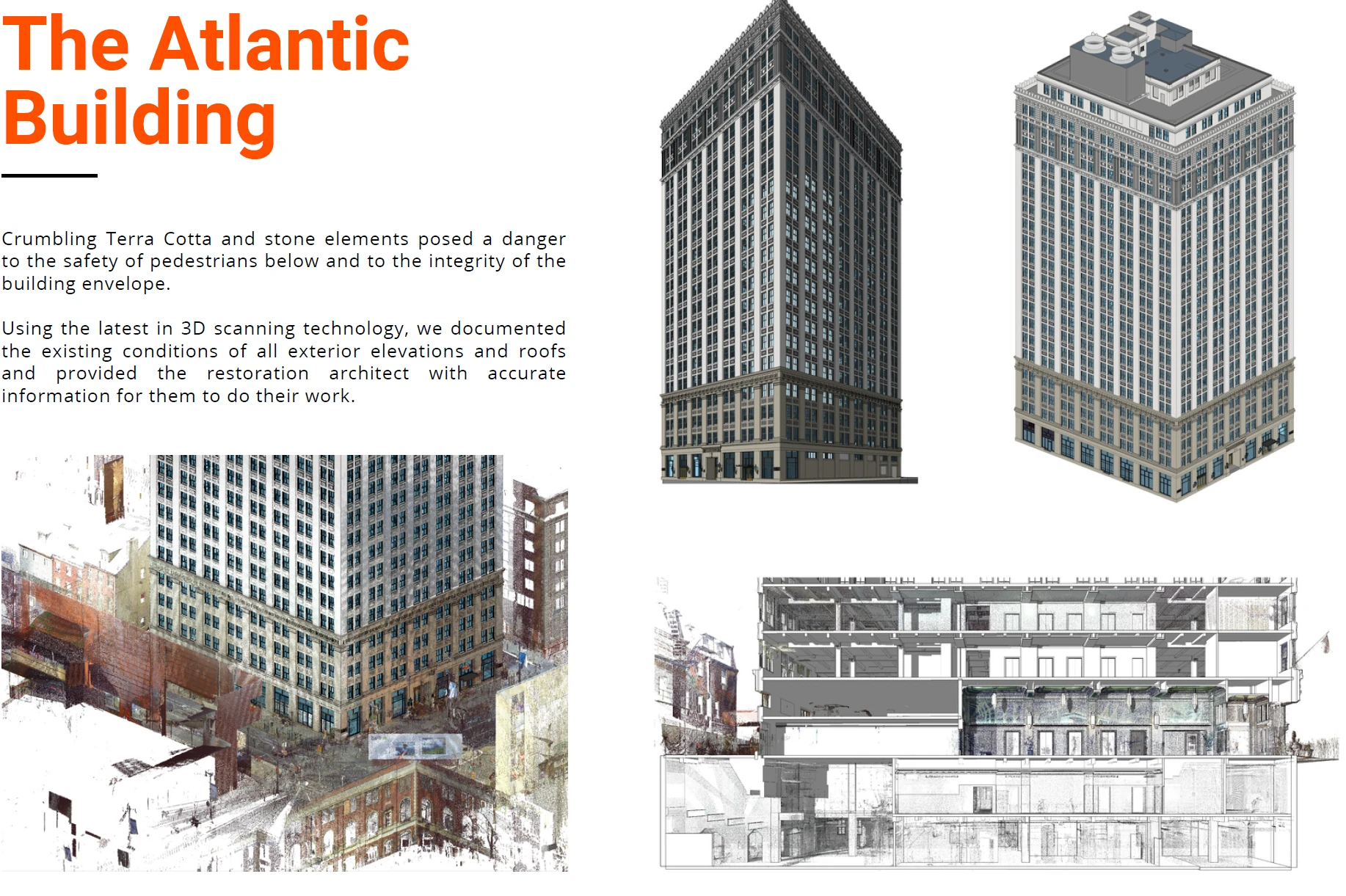
AIA Philadelphia
Existing Conditions was selected to document an estimated 20,000 square feet of space at 1218 Arch Street. To help the team know their building inside and out, Existing Conditions used 3D laser scanning and BIM to accurately and cost-effectively document the space.
The Center of Architecture’s K-12 programming has grown exponentially in recent years, prompting an occupied rehab of the existing building. By starting from an accurate point of departure, the center’s renovation will help spark the vibrancy of the community and improve the lives of its members.
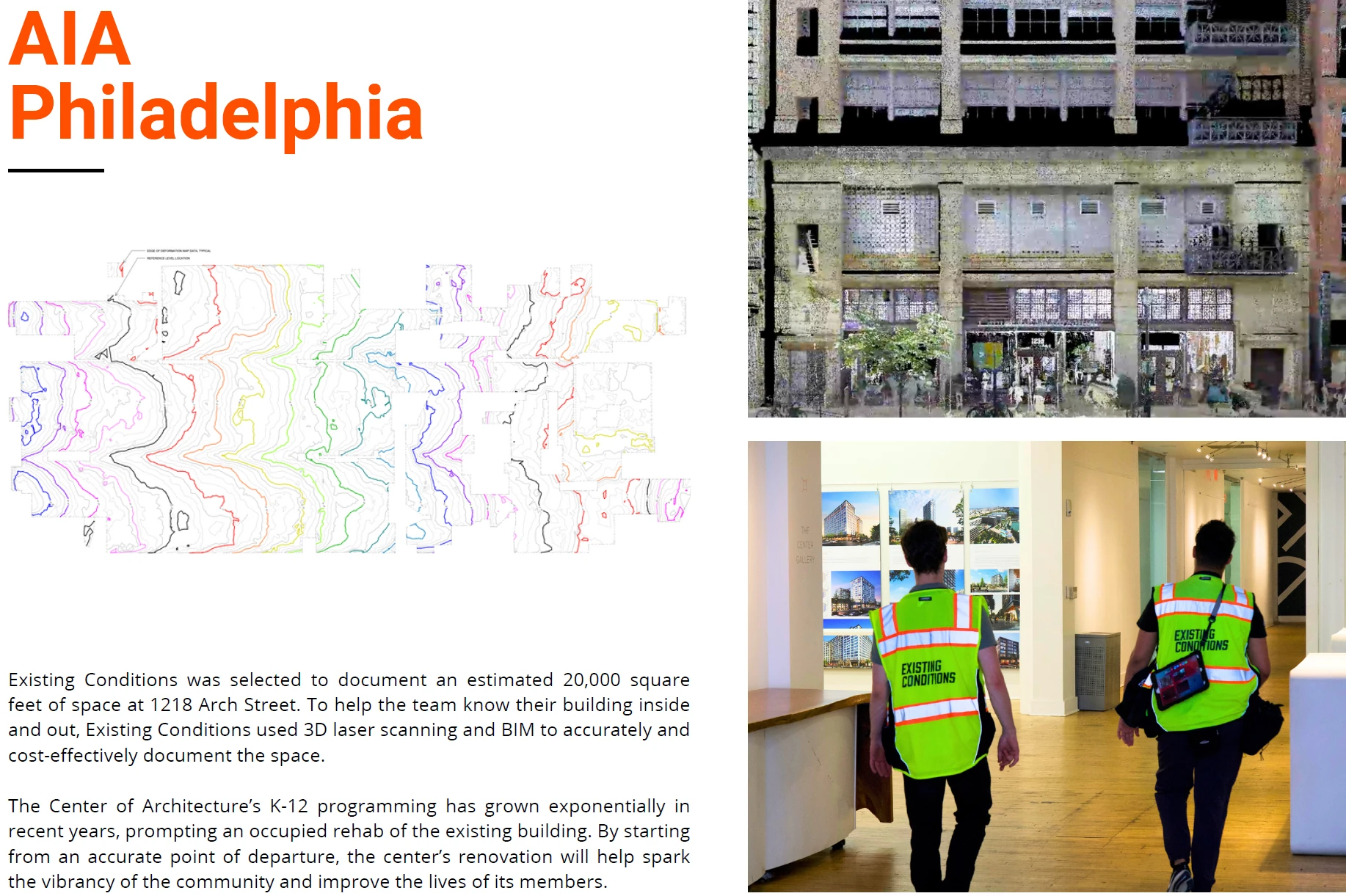
Leidy Laboratories of Biology
Leidy Laboratories of Biology, owned by the prestigious University of Pennsylvania, is a variation on the later seventeenth-century themes of Cope and Stewardson's Towne and Medical Buildings.
Existing Conditions was selected by a leading mechanical engineering firm to provide 3D laser scanning and 3D modeling of the mechanical systems of this academic building.
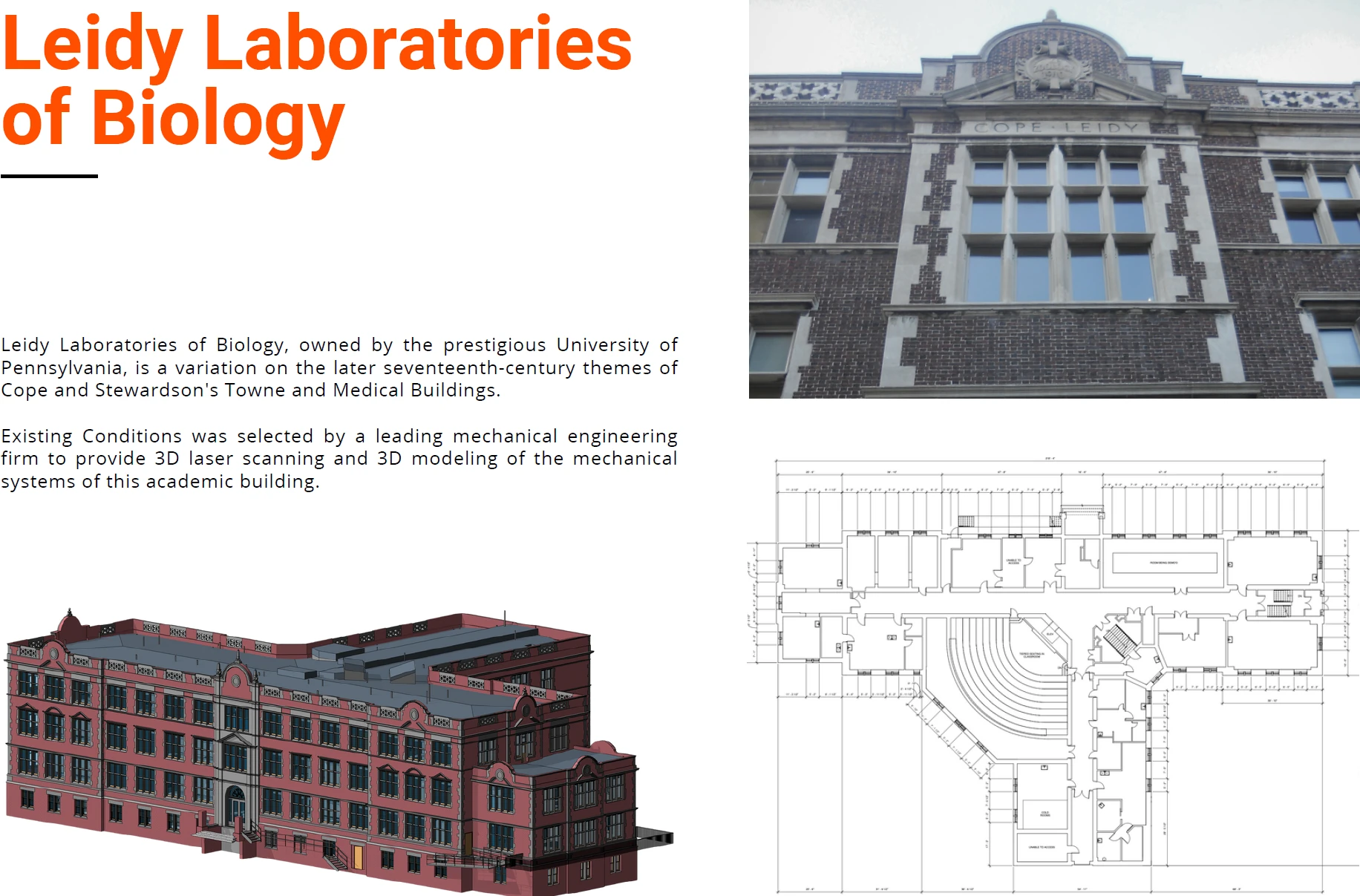
Aloft Philadelphia Downtown
Built in 1920, this historic building was the original headquarters of the bank Liberty Title and Trust Company. Existing Conditions documented the building for a renovation project that converted it into the Aloft Philadelphia Downtown hotel but kept the large two-story interior of the bank and converted it into their lobby.
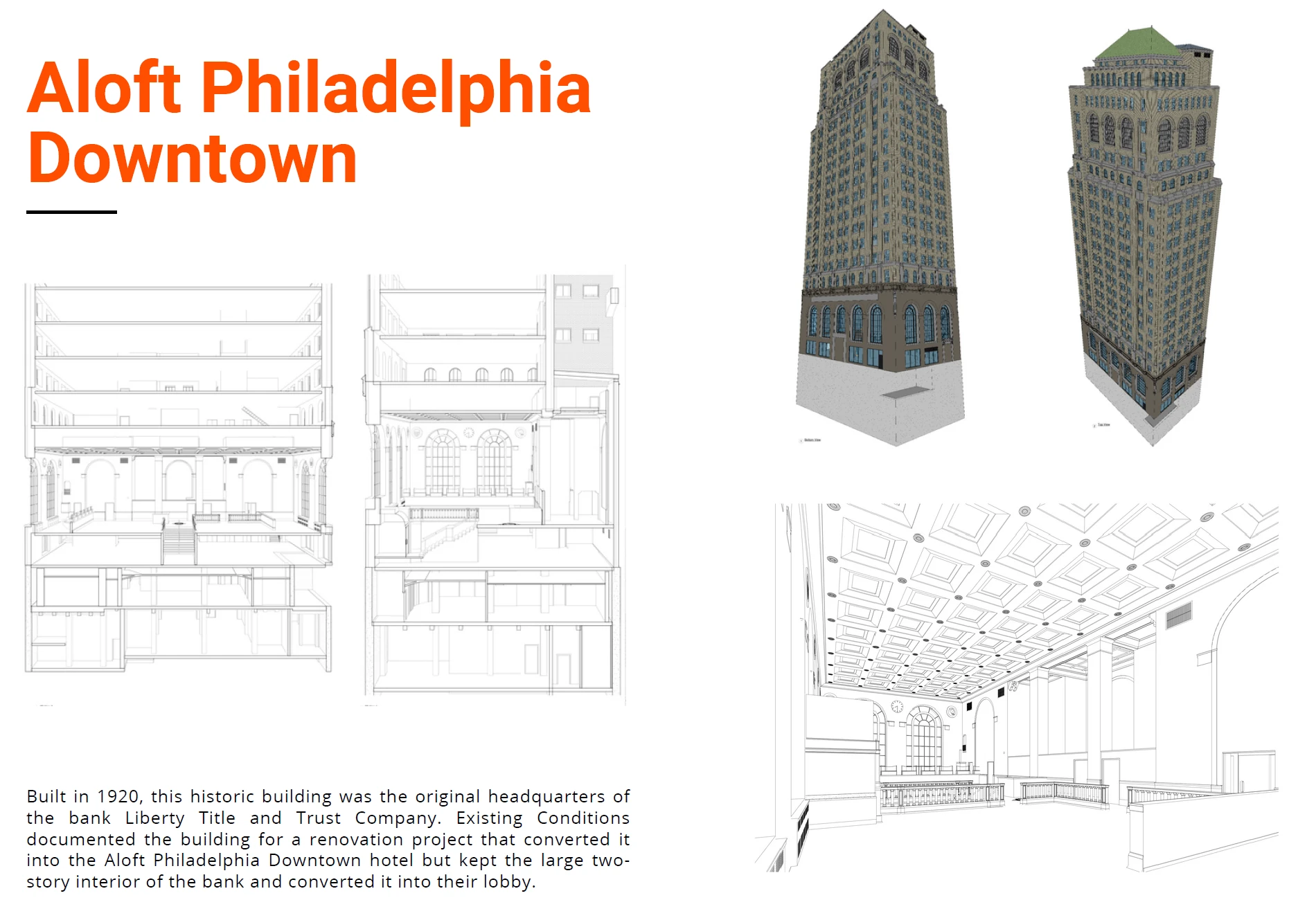
Drexel Trial Advocacy Building
This 100-year-old building was the Beneficial Bank Headquarters. Drexel took the building over and had Existing Conditions provide accurate documentation and a 3D BIM model of the building for their use in restoration.
This partnership underscores the confidence that institutions such as Drexel place in Existing Conditions to provide highly accurate documentation of their most valuable assets. It attests to our commitment to excellence and our capability to meet the standards set by prestigious projects.
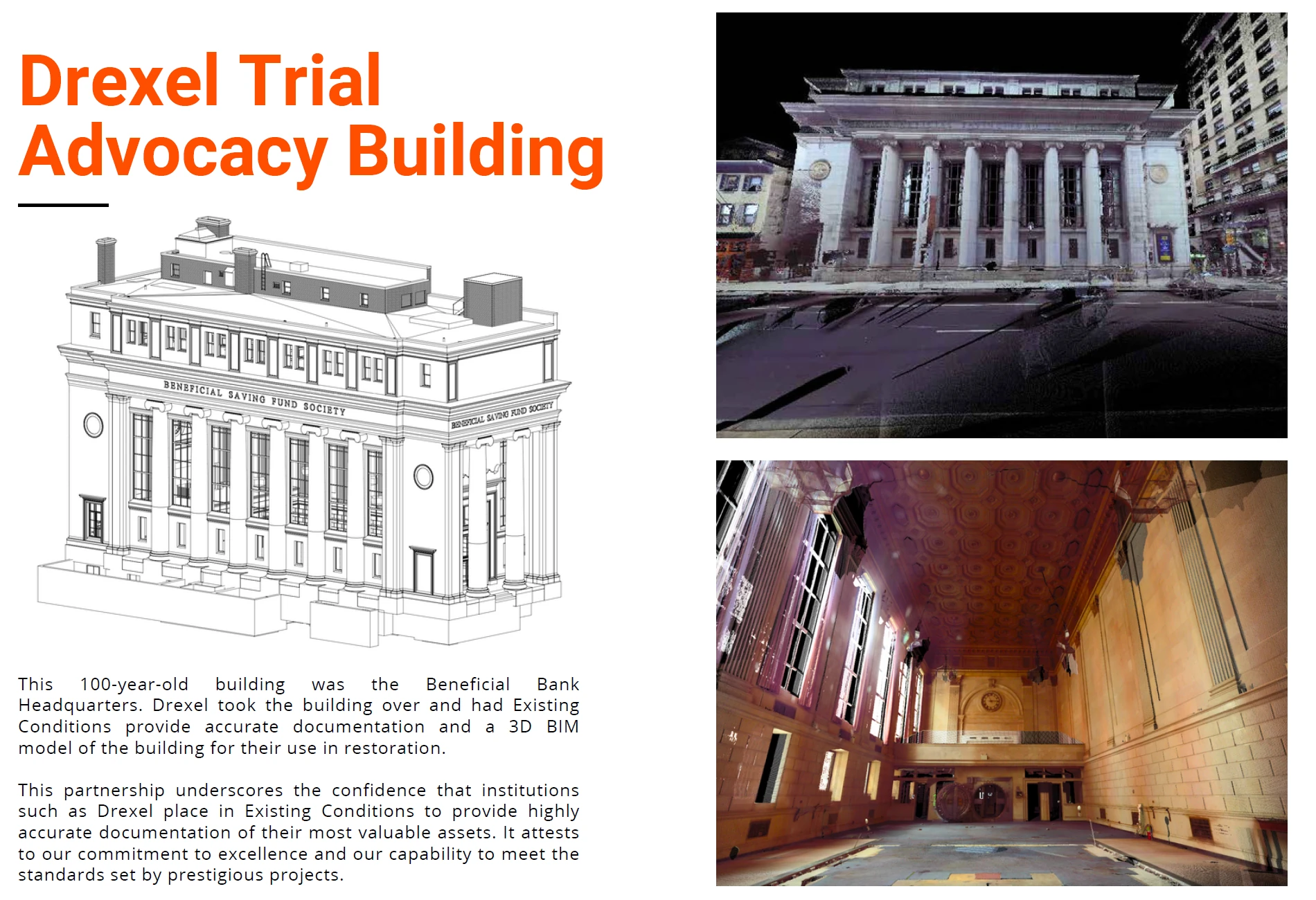
Presidential City Apartments
Existing Conditions was selected by a large national real estate development firm to document this mid-century multi-unit housing within a high-rise building. We deployed advanced 3D laser scanning technology and provided detailed existing conditions drawings.
These deliverables have proven essential in streamlining the comprehensive renovation process undertaken by our client. Presidential City Apartments, situated at 3900 City Avenue, now stands as a distinguished luxury apartment complex.
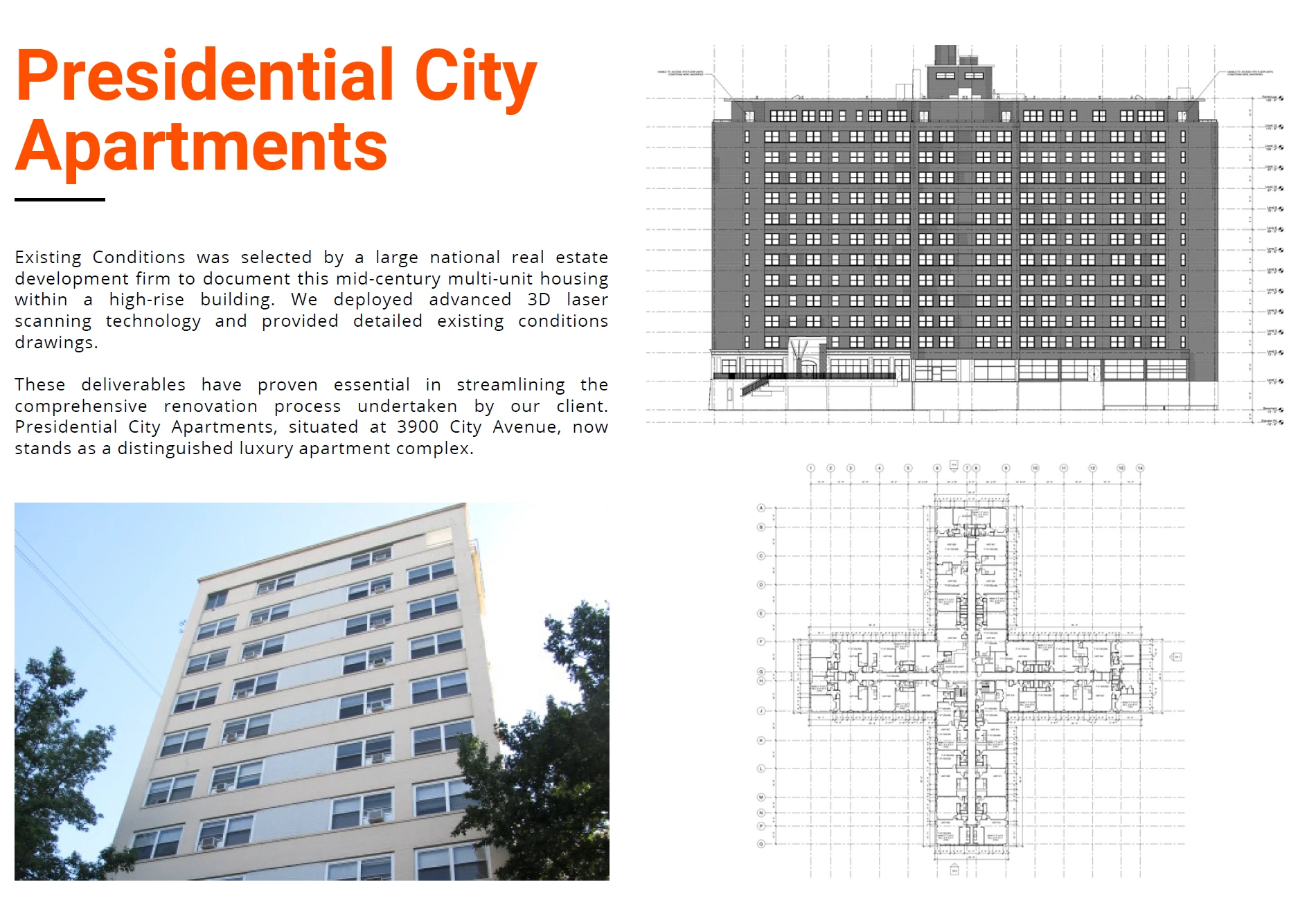
William Penn Charter School Head House
Existing Conditions was selected by Krieger + Associates Architects to document approximately 11,000 square feet of the William Penn Charter School's Alumni, Development, and Business Offices utilizing the Leica RTC360.
We delivered a 3D Revit model, exterior elevations, floor plans, roof plans, and building sections. Our accurate documentation provided our client with unparalleled situational awareness of their school's facilities.
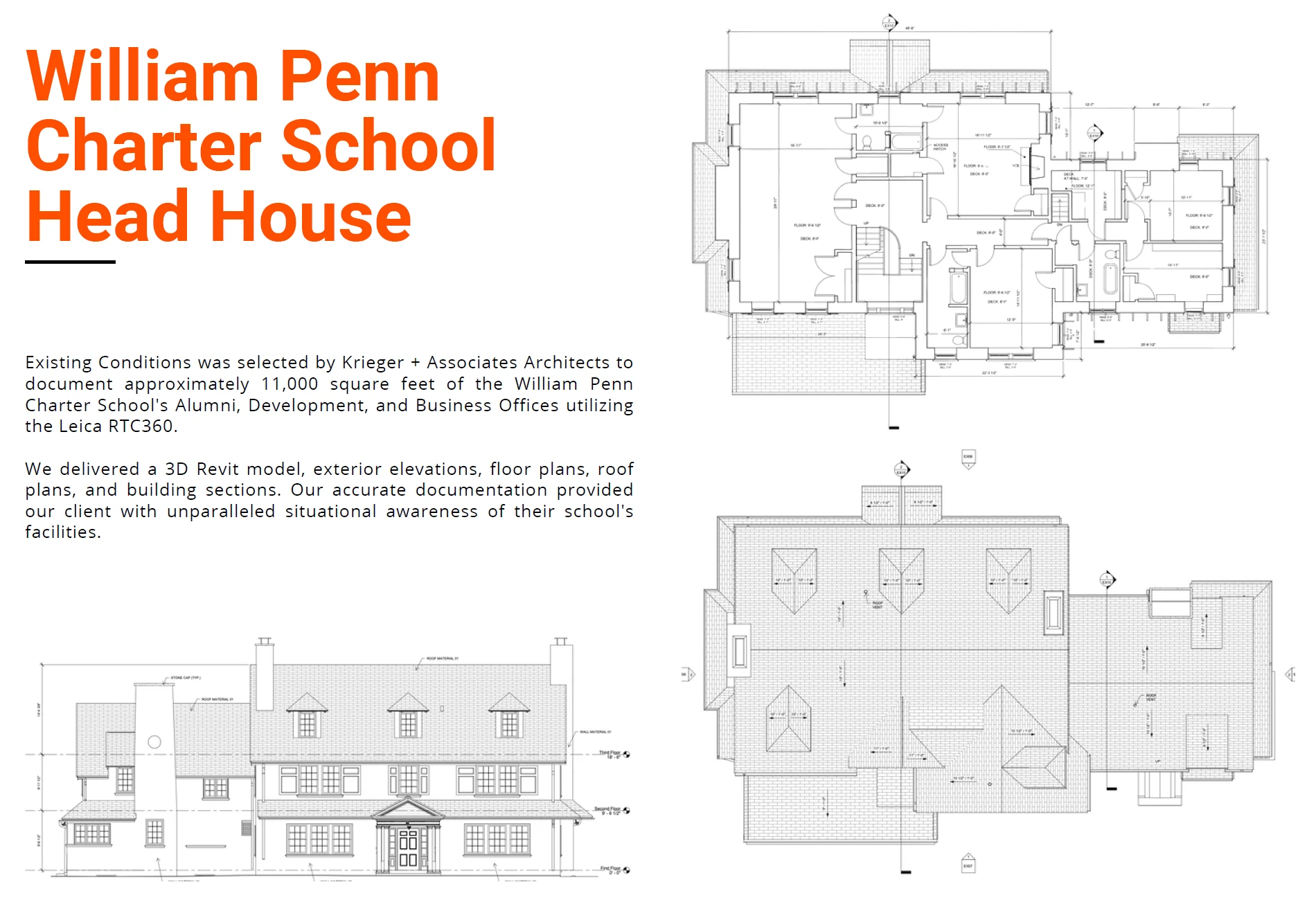
Existing Conditions 3D Laser Scanning Services
Over the past 27 years, we have measured, documented, and modeled over 10,000 buildings spanning over 700 million square feet across the United States, establishing ourselves as an industry leader in 3D laser scanning. Architects, builders, engineers, developers, and facility managers, trust us to deliver digital representations of the as-built environment with unparalleled accuracy and efficiency. Our dedicated Project Managers provide fast and accurate 3D laser scanning services and drone imagery services, and expert CAD and BIM technicians create custom, detailed deliverables. Our greatest reward remains delivering superior-quality scan-to-BIM work and knowing we played a vital role in our clients’ unique and historic projects.
Related Articles



.svg)





