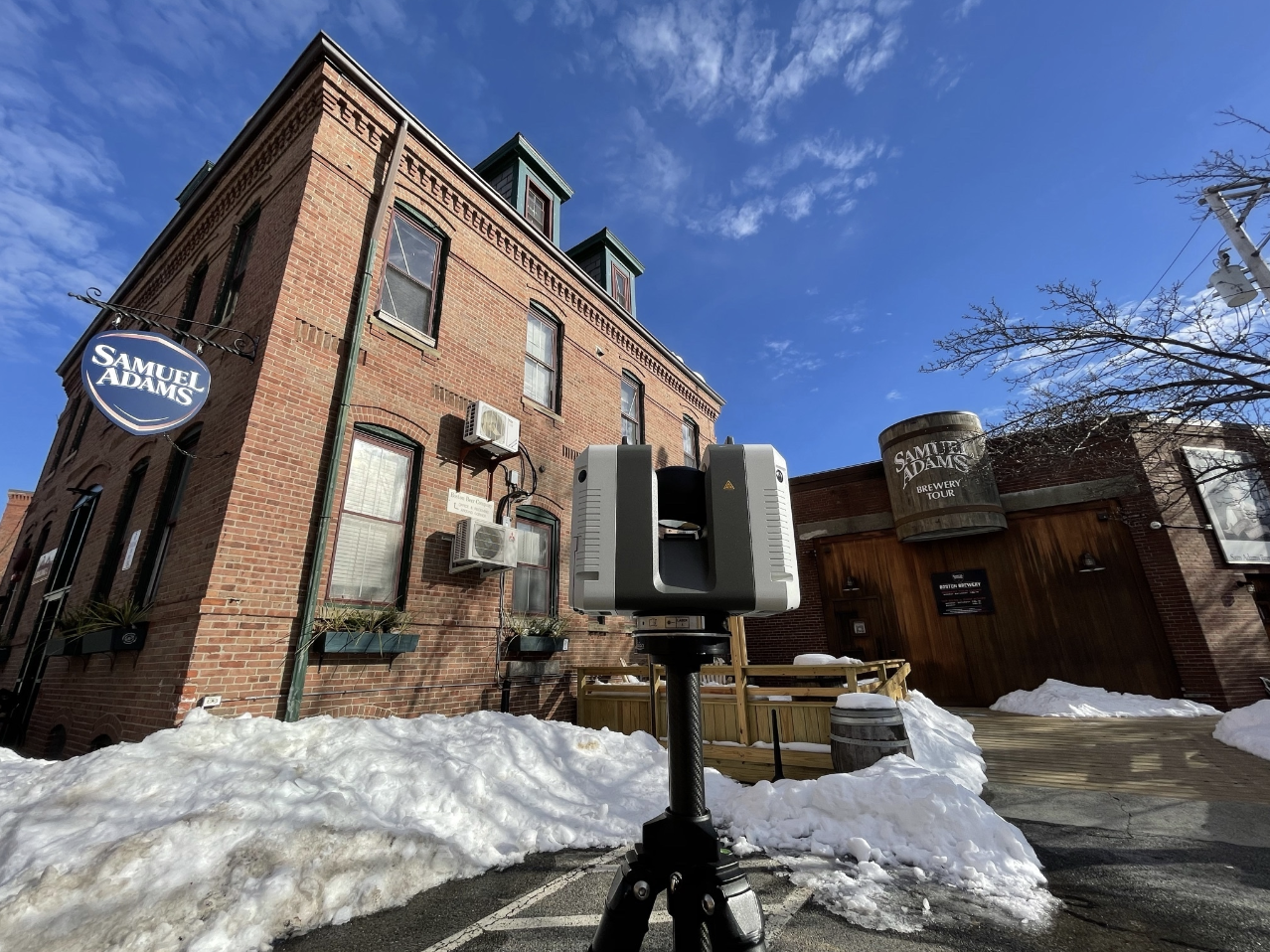Knowledge Base
Industrial Building 3D Laser Scanning Services
Our team possesses extensive expertise in delivering precise 3D laser scanning services for industrial structures. Over the course of decades, we've had the privilege to contribute to some of the most notable and high-profile industrial projects across the United States. This experience equips us with a deep understanding of the unique demands and intricacies associated with industrial building documentation.

Industrial facilities encompass a wide range of complex structures, each presenting its own set of challenges and requirements. Our seasoned professionals are well-versed in addressing these challenges, whether it involves documenting historic industrial sites or facilitating documentation for modern industrial projects.
Accuracy and attention to detail are paramount in the industrial sector, where precision can impact operational efficiency, safety, and compliance. By entrusting us with your industrial building documentation needs, you gain access to a wealth of knowledge and a proven track record of delivering exceptional results.
Our commitment to excellence ensures that your industrial project receives the meticulous attention it deserves, and we pride ourselves on consistently delivering work of the highest quality. When it comes to documenting industrial buildings, trust in our decades of experience and expertise to get the job done right.
Industrial Experience and Expertise
Our team has decades of experience when it comes to delivering accurate building documentation for industrial buildings. We've had the privilege to work on some of the most valuable and high profile industrial projects in the United States, and we know what's required to get the job done right. Below is a selection of relevant projects we have measured and modeled in recent years.
- Hill's Pet Nutrition, Richmond, Indiana, 365,000 sq. ft. facility located on more than 80 acres
- RT Patterson Company, New Melt Shop, Jacksonville, Florida
- Takeda Pharmaceuticals, Social Circle Georgia, 1,100,000 sq. ft. Biotech Manufacturing Campus
- Glen-Gery Brick Manufacturer, Shoemakersville, Pennsylvania, 150,000 sq. ft.
- Black Mountain Sand, Kermit, Texas
- Lubrizol Corporation, Painesville, Ohio, 180,000 square feet, including a 150,000 square foot shipping warehouse and a 30,000 square foot drumming facility
- Tyson Foods World Headquarters, Springdale, Arizona, 330,000 sq. ft.
- Ashland Chemical, Calvert City, Kentucky, 40-acre Chemical Plant
- The American Locomotive Works, Providence, Rhode Island, measured over 900,000 sq. ft.
- The Eagle Mill, Lee, Massachusetts, modeled over 400,000 sq. ft. of industrial space
- 250 Canal Street, Lawrence, Massachusetts. model of the entire 450,000 sq. ft. mill
- The Paragon Worsted Mill, Providence, Rhode Island, measured over 300,000 sq. ft.
- 26 Jackson Street, Lowell, Massachusetts, modeled approximately 250,000 sq. ft.
- The LaGrange Mill Complex, Worcester, Massachusetts, measured over 400,000 sq. ft.
- The Star Mill, Middleborough, Massachusetts, modeled more than 350,000 sq. ft.
- The Winchester Gun Factory, New Haven, Connecticut, approximately 850,000 sq. ft.
- The Locke Street Mill, Haverhill, Massachusetts, measured roughly 275,000 sq. ft.
Existing Conditions 3D Laser Scanning Services
Over the past 27 years, we have measured, documented, and modeled over 10,000 buildings spanning over 700 million square feet across the United States, establishing ourselves as an industry leader in 3D laser scanning. Architects, builders, engineers, developers, facility managers, trust us to deliver digital representations of the as-built environment with unparalleled accuracy and efficiency. Our dedicated Project Managers provide fast and accurate 3D laser scanning services and drone imagery services, and expert CAD and BIM technicians create custom, detailed deliverables. Our greatest reward remains delivering superior-quality scan-to-BIM work and knowing we played a vital role in our clients’ unique and historic projects.
Related Articles



.svg)





