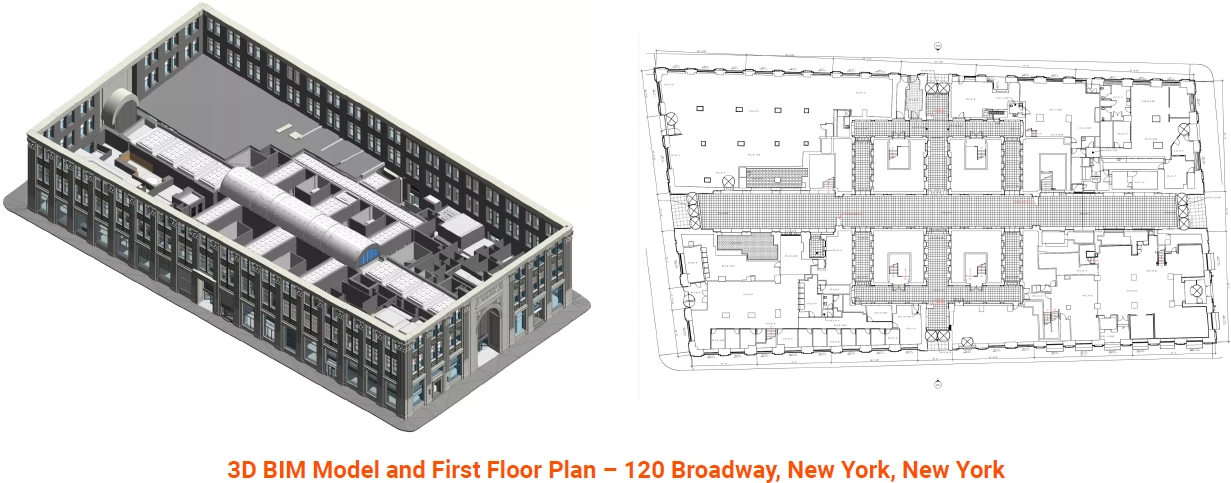Knowledge Base
Mixed Use Development 3D Laser Scanning Services
With a wealth of experience spanning decades, our team specializes in providing precise 3D laser scanning services and building documentation for mixed-use buildings. Our extensive portfolio includes collaborations on some of the most iconic and historically significant mixed-use projects across the United States. This vast experience has honed our 3D laser scanning expertise and equipped us with the knowledge necessary to excel in this demanding field.
Mixed-use buildings are unique in their multifaceted nature, combining residential, commercial, and often cultural or recreational spaces within a single structure. Our team understands the intricacies of harmonizing these diverse elements into a cohesive whole. We recognize that such projects require not only technical precision but also a keen understanding of the architectural, functional, and regulatory complexities inherent in mixed-use developments.
Our commitment to excellence in 3D laser scanning means we are well-versed in capturing every detail of these multifunctional spaces, from residential units to retail areas, offices, and communal spaces. Our as-built documentation serves as a comprehensive record, aiding in design, construction, maintenance, and historical preservation.
Existing Conditions' Project Managers use industry-leading Leica survey-grade laser scanners to capture accurate existing site conditions in the form of a point cloud. Our in-house Mapping & Modeling Team can transform those point clouds into customized 2D CAD drawings, 3D BIM models, 3D mesh models, TruViews, and 3D virtual tours at any level of detail for visualization, analysis, design, construction, and renovation.
Whether it's a historic mixed-use landmark undergoing renovation or a cutting-edge development pushing the boundaries of design, we bring our 3D laser scanning experience and dedication to ensure that every project is documented accurately, facilitating informed decision-making and contributing to the success of mixed-use buildings that define urban landscapes across the nation.

Mixed Use 3D Laser Scanning Experience and Expertise
Our team has decades of experience when it comes to delivering accurate building documentation for mixed-use developments. We've had the privilege to work on some of the most historic and high-profile mixed-use projects in the United States, and we know what's required to get the job done right. Below is a selection of relevant projects we have measured and modeled in recent years.
- 1 Broadway, Cambridge, Massachusetts
- 120 Broadway, New York, New York
- 50 Congress Street, Boston, Massachusetts
- 1 Kendall Square, Cambridge, Massachusetts
- 1 Post Office Square, Boston, Massachusetts
- 10 Post Office Square, Boston, Massachusetts
- 1 Liberty Square, Boston, Massachusetts
- Russia Wharf, Atlantic Avenue, Boston, Massachusetts
- 820 South Michigan Avenue, Chicago, Illinois
- 1200 Avenue of the Americas, New York, New York
- Kenwood Towne Centre, Cincinnati, Ohio
- Sojourner Covenant Church, Evanston, Illinois
- 200 Exchange St, Malden, Massachuestts commercial property featuring rental Office Space, Retail Space, and Data Center
- Carlton Hotel, Tyler, Texas, a 15-story building with a parking garage, is being redeveloped into an apartment complex with approximately 100 units
- Williamsburgh Savings Bank, Brooklyn, New York

Existing Conditions 3D Laser Scanning Services
Over the past 27 years, we have measured, documented, and modeled over 10,000 buildings spanning over 700 million square feet across the United States, establishing ourselves as an industry leader in 3D laser scanning. Architects, builders, engineers, developers, facility managers, trust us to deliver digital representations of the as-built environment with unparalleled accuracy and efficiency. Our dedicated Project Managers provide fast and accurate 3D laser scanning services and drone imagery services, and expert CAD and BIM technicians create custom, detailed deliverables. Our greatest reward remains delivering superior-quality scan-to-BIM work and knowing we played a vital role in our clients’ unique and historic projects.
Related Articles



.svg)





