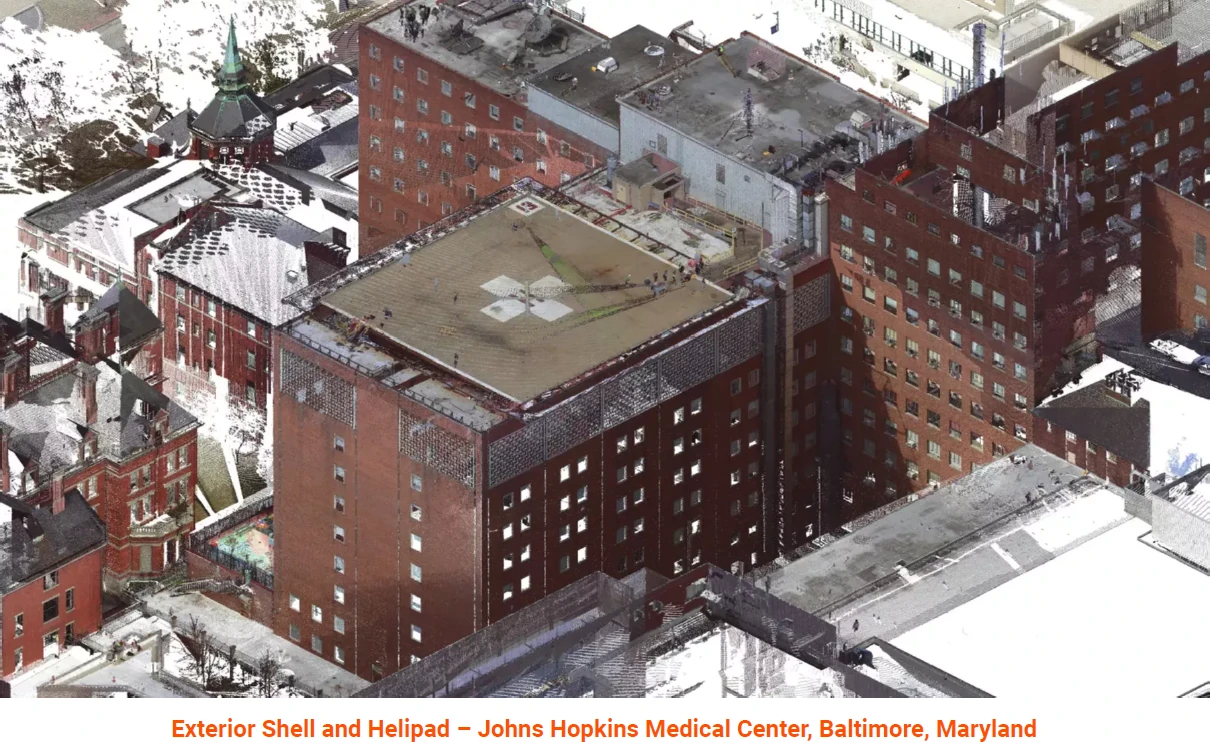Knowledge Base
Healthcare and Hospital 3D Laser Scanning Services
With a rich history spanning decades, our team excels in the realm of delivering precise building documentation for medical facilities and hospitals. Throughout our journey, we've been honored to 3D laser scan some of the most prestigious and historically significant hospital projects in the United States. This extensive experience has bestowed upon us an unparalleled understanding of the unique intricacies and demands associated with healthcare infrastructure.
Medical buildings and hospitals stand as pillars of society's well-being, demanding documentation of the utmost accuracy and reliability. We recognize that these structures house critical elements of healthcare delivery, from state-of-the-art medical equipment to patient care units, and each component requires meticulous attention to detail.
Our commitment to 3D laser scanning excellence extends beyond the architectural aspects, encompassing the intricate network of mechanical, electrical, and plumbing systems that power these life-saving institutions. We understand that accuracy in documentation is not just a matter of compliance but a cornerstone of patient safety and efficient healthcare operations.
By leveraging our extensive 3D laser scanning experience and unwavering dedication to precision, we consistently deliver building documentation that meets and exceeds the stringent standards of the medical sector. Whether it involves preserving the historic legacy of a renowned hospital or facilitating the construction of a cutting-edge medical facility, our team possesses the expertise required to ensure the job is done right, safeguarding the health and well-being of countless individuals.

Medical Facility Experience and Expertise
Our team has decades of experience when it comes to delivering accurate building documentation for medical buildings. We've had the privilege to work on some of the most historic and high-profile medical facilities in the United States, and we know what's required to get the job done right. Below is a selection of relevant projects we have measured and modeled in recent years.
- Johns Hopkins Medical Center, Baltimore, Maryland
- Brigham and Women's Hospital, Boston, Massachusetts
- Massachusetts General Hospital, Boston, Massachusetts
- Rex Medical Center, Durham, North Carolina
- Tufts University Medical Center, Boston, Massachusetts
- Boston University Medical Center, Boston, Massachusetts
- Rhode Island Hospital, Providence, Rhode Island
- New York University Langone Medical Center, New York, New York
- Stamford Medical Center, Stamford, Connecticut
- Beth Israel Deaconess Medical Center, Boston, Massachusetts
- Mercy Health - St. Vincent Medical Center, Toledo, Ohio
- Cincinnati Children's Hospital Medical Center, Cincinnati, Ohio
- HCA Florida Lawnwood Hospital, Fort Pierce, Florida
- HCA Florida Pasadena Hospital, St. Petersburg, Florida
- HCA Florida Trinity Hospital, Trinity, Florida
- Snoqualmie Indian Tribe Child Development Center, Snoqualmie, Washington
- The United Methodist Village Nursing Care Facility, Lawrenceville, Illinois
- Northwestern Memorial Hospital, Chicago, Illinois
- Ascension St. John Hospital, Detroit, Michicgan
- Nemours Children's Health Paoli, Paoli, Pennsylvania
Existing Conditions 3D Laser Scanning Services
Over the past 27 years, we have measured, documented, and modeled over 10,000 buildings spanning over 700 million square feet across the United States, establishing ourselves as an industry leader in 3D laser scanning. Architects, builders, engineers, developers, facility managers, trust us to deliver digital representations of the as-built environment with unparalleled accuracy and efficiency. Our dedicated Project Managers provide fast and accurate 3D laser scanning services and drone imagery services, and expert CAD and BIM technicians create custom, detailed deliverables. Our greatest reward remains delivering superior-quality scan-to-BIM work and knowing we played a vital role in our clients’ unique and historic projects.
Existing Conditions 2D CAD Drawing & 3D BIM Model Deliverables
Architectural Layouts: Floor plans, elevations, sections, and RCPs showing the current configuration of walls, doors, windows, and more to document a building’s layout.
Structural Details: Up to date information about load-bearing walls, beams, columns, and foundation systems to understand a building's structural integrity and constraints.
Building Dimensions: Accurate measurements of all spaces, including heights, widths, and depths to avoid discrepancies during design.
MEP Systems: Location and layout of HVAC systems, electrical wiring, plumbing, and fire protection systems for redesign or upgrades.
Material Specifications: Details on existing materials used in walls, floors, roofs, and finishes for construction or renovation planning.
Condition Assessments: Documentation of the building’s current condition, identifying issues such as cracks, leaks, or wear that may require attention.
Related Articles



.svg)





