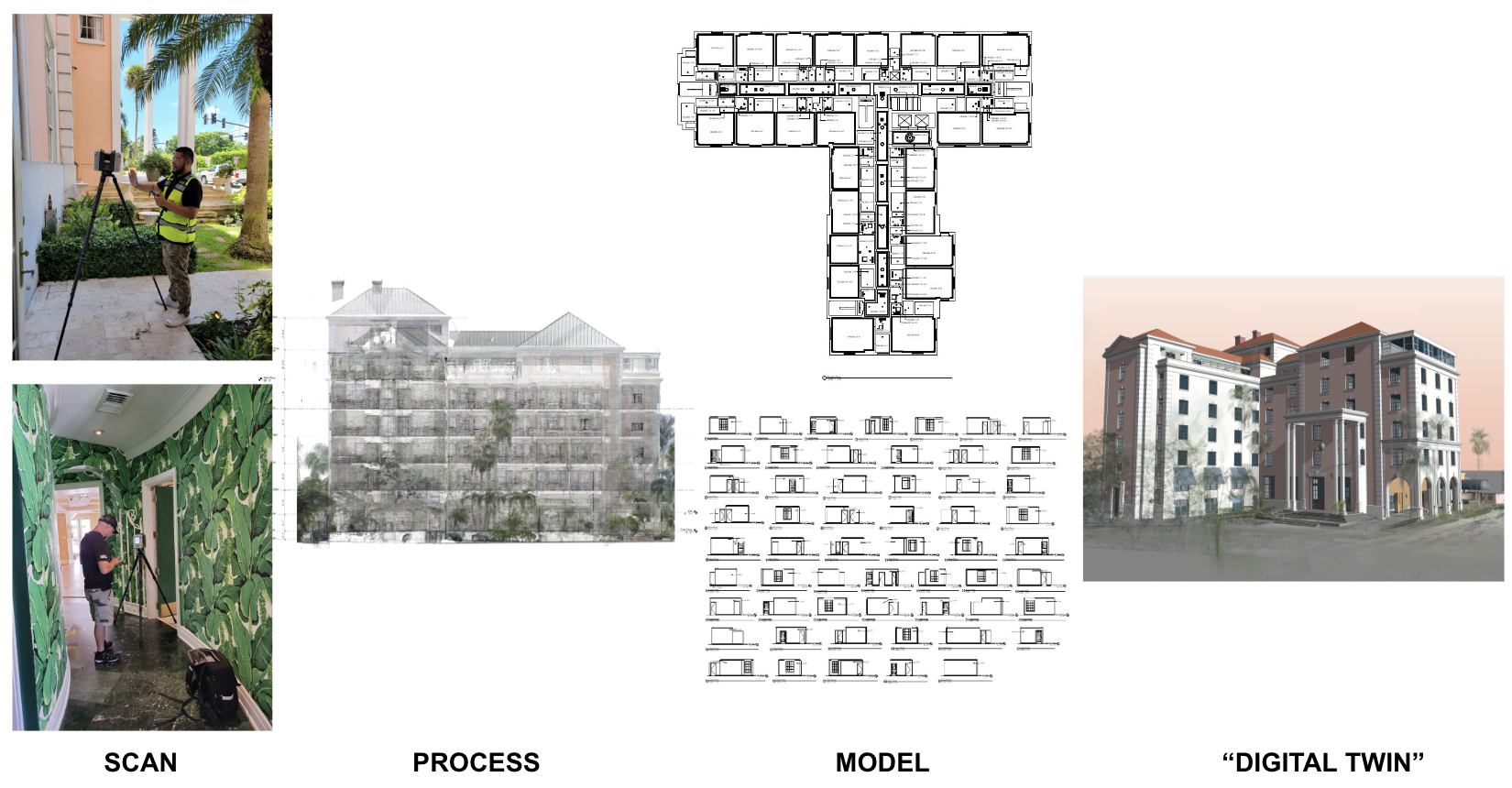Knowledge Base
Hospitality & Hotel 3D Laser Scanning Services
Our team brings decades of unparalleled experience to the table when it comes to delivering precise as-built documentation for hospitality and hotels, including resorts, luxury hotels, boutique hotels, motels, extended stay hotels, bed and breakfasts, and heritage hotels. We've had the privilege of 3D laser scanning some of the most iconic and high-profile hospitality projects across the United States. Our extensive track record demonstrates our ability to meet the exacting standards required to excel in this field.

Hotels represent unique and multifaceted environments, demanding a level of accuracy and attention to detail that we are well-equipped to provide. Whether it's a historic landmark or a modern luxury hotel, we understand the intricacies involved in capturing the essence of these spaces.
By choosing us for your hotel documentation needs, you gain access to a wealth of knowledge and a history of successful projects in the hospitality industry. We are committed to ensuring that your project is executed with precision and efficiency, providing you with the comprehensive data and insights necessary for making informed decisions and achieving excellence in your hotel endeavors.
Hospitality & Hotel 3D Laser Scanning Experience and Expertise
Our team has decades of experience when it comes to delivering 3D laser scanning services for hotel and hospitality buildings. We've had the privilege to work on some of the most historic and high pro le hospitality projects in the United States, and we know what's required to get the job done right. Below is a selection of relevant projects we have measured and modeled in recent years.
- The Sheraton Hotel, Boston, Massachusetts, measured approx. 500,000 sq. ft. of space
- The Weston Copley Plaza, Boston, Massachusetts, measured approx. 200,000 sq. ft. of space
- The Plaza Hotel, New York, New York, measured approx. 275,000 sq. ft. of space
- The Biltmore Hotel, Providence, Rhode Island, measured approx. 250,000 sq. ft. of space
- Newport Harbor Island Resort, Newport, Rhode Island, measured approx.150,000 sq. ft. of space
- Two Rivers Country Club, Williamsburg, Virginia, measured approx. 35,000 sq. ft. of space
- The Colony Hotel, Palm Beach, Florida, measured approx. 125,000 sq. ft. of space
- Palm Beach Country Club, Palm Beach, Florida, measured approx. 66,000 sq. ft. of space
- Hilton Garden Inn Corvallis, Corvallis, Oregon, measured approx. 175,000 sq. ft. of space
- Ameristar Casino Hotel Council Bluffs, Council Bluffs, Iowa, measured approx. 225,000 sq. ft. of space
Existing Conditions 3D Laser Scanning Services
Over the past 27 years, we have measured, documented, and modeled over 10,000 buildings spanning over 700 million square feet across the United States, establishing ourselves as an industry leader in 3D laser scanning. Architects, builders, engineers, developers, and facility managers, trust us to deliver digital representations of the as-built environment with unparalleled accuracy and efficiency. Our dedicated Project Managers provide fast and accurate 3D laser scanning services and drone imagery services, and expert CAD and BIM technicians create custom, detailed deliverables. Our greatest reward remains delivering superior-quality scan-to-BIM work and knowing we played a vital role in our clients’ unique and historic projects.
Related Articles



.svg)





