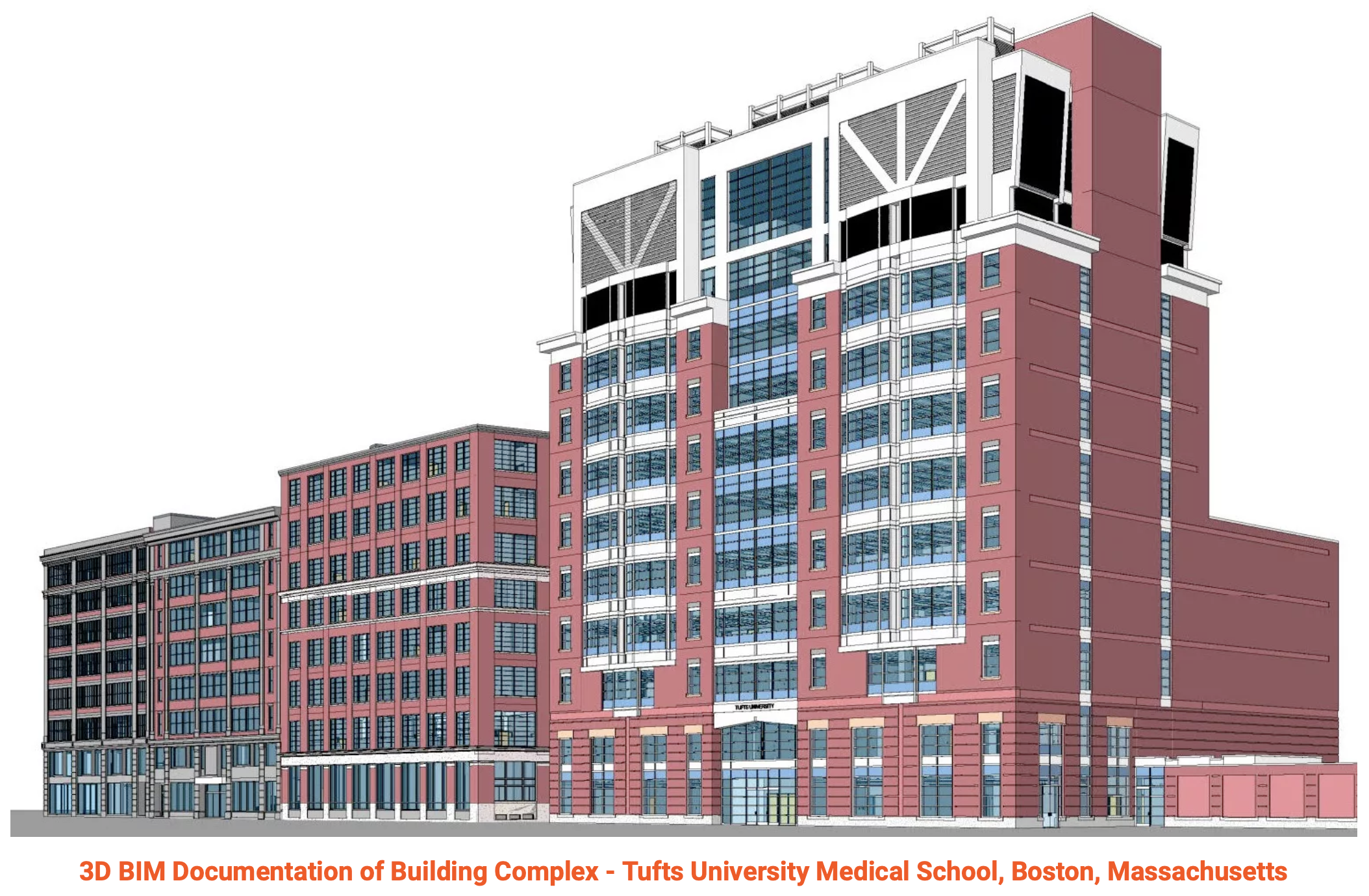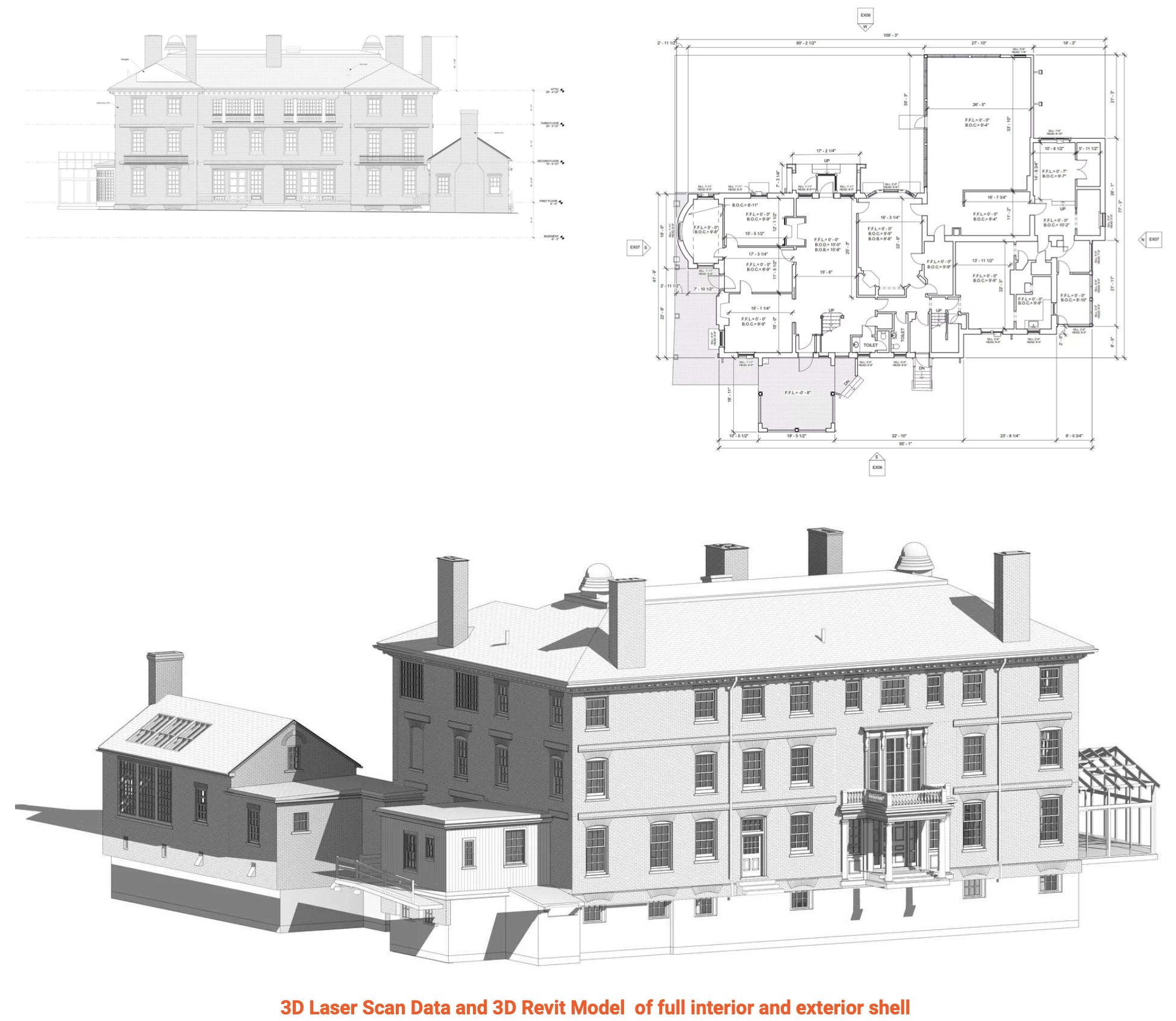Knowledge Base
Academic Campus 3D Laser Scanning Services
To make campuses less intimidating and easier to navigate, schools have been creating interactive 3D maps for students and visitors. The most accurate and effective way of doing this is to use Building Information Modeling (BIM) documentation and 3D laser scanning.
It’s no surprise major institutions like Tufts University regularly leverage this technology and reap a number of benefits from doing so, including:
- Precise digital records and 3D representations of the campus
- Improved accuracy
- Minimally invasive process: no need for shut downs and interruptions
- Incredibly fast results
- Provides you with as-built dimensions for renovations or remodels
Using Existing Condition’s 3D laser scanning technology, you get so much more than point to point campus measurements. In fact, you get billions of points of data that are turned into a colorized, interactive three-dimensional representation of the campus.
We've had the privilege to work on some of the most historic and high-profile academic projects in the United States, and we know what's required to get the job done right.

3D Laser Scanning Services for Schools, Universities, Colleges, and Campuses
Existing Conditions provides as-built documentation services for schools, universities, colleges, and campuses to support site renovations and upgrades. From entire schools to campus buildings to stadiums and mechanical rooms, Existing Conditions has extensive experience 3D laser scanning schools, universities, colleges, and institutions. Existing Conditions 3D laser scanning services document the exact architectural, structural, and MEP system layout and dimensions to support site renovations and upgrades, delivering as-built data to coordinate construction plans, reduce change orders, and save time.
Existing Conditions' Project Managers use industry-leading Leica survey-grade LiDAR laser scanners to capture accurate existing site conditions in the form of a point cloud. Our in-house Mapping & Modeling Team can transform those point clouds into customized 2D CAD drawings, 3D BIM models, 3D mesh models, TruViews, and 3D virtual tours at any level of detail for visualization, analysis, design, construction, and renovation.
Existing Conditions brings expertise in many areas, including engineering, architecture, information technology, and construction. Having this combination of knowledge is integral to providing your team with the accurate data, drawings, and models that will save time and money on your next project or renovation.
Our team boasts an extensive legacy of expertise in providing precise building documentation for preparatory schools and high schools. Over the course of several decades, we've had the honor of contributing our 3D laser scanning services to some of the most renowned and prestigious academic projects in the United States. This rich experience has equipped us with an in-depth understanding of the unique demands and intricacies associated with academic building documentation.

Preparatory schools and high schools play a vital role in shaping the educational landscape, and their facilities often hold historical, architectural, and functional significance. Our team's proficiency extends to accurately capturing and documenting these unique attributes, ensuring that the essence and integrity of these educational institutions are preserved in our documentation.
The educational sector demands a meticulous approach to building documentation, encompassing everything from historic preservation to modern educational facility development. Our seasoned professionals are well-prepared to address the diverse needs and challenges posed by academic projects, enabling us to consistently deliver results of the highest caliber.
At the heart of our work lies an unwavering commitment to excellence, ensuring that your academic building project receives the comprehensive and precise documentation it requires. When entrusting us with your school, university, college, or campus building documentation needs, you can have confidence in our decades of 3D laser scanning experience and expertise, knowing that we have what it takes to get the job done right.
Existing Conditions 3D Laser Scanning Services
Over the past 27 years, we have measured, documented, and modeled over 10,000 buildings spanning over 700 million square feet across the United States, establishing ourselves as an industry leader in 3D laser scanning. Architects, builders, engineers, developers, and facility managers, trust us to deliver digital representations of the as-built environment with unparalleled accuracy and efficiency. Our dedicated Project Managers provide fast and accurate 3D laser scanning services and drone imagery services, and expert CAD and BIM technicians create custom, detailed deliverables. Our greatest reward remains delivering superior-quality scan-to-BIM work and knowing we played a vital role in our clients’ unique and historic projects.
Existing Conditions 2D CAD Drawing & 3D BIM Model Deliverables
Architectural Layouts: Floor plans, elevations, sections, and RCPs showing the current configuration of walls, doors, windows, and more to document a building’s layout.
Structural Details: Up to date information about load-bearing walls, beams, columns, and foundation systems to understand a building's structural integrity and constraints.
Building Dimensions: Accurate measurements of all spaces, including heights, widths, and depths to avoid discrepancies during design.
MEP Systems: Location and layout of HVAC systems, electrical wiring, plumbing, and fire protection systems for redesign or upgrades.
Material Specifications: Details on existing materials used in walls, floors, roofs, and finishes for construction or renovation planning.
Condition Assessments: Documentation of the building’s current condition, identifying issues such as cracks, leaks, or wear that may require attention.
Related Articles



.svg)





