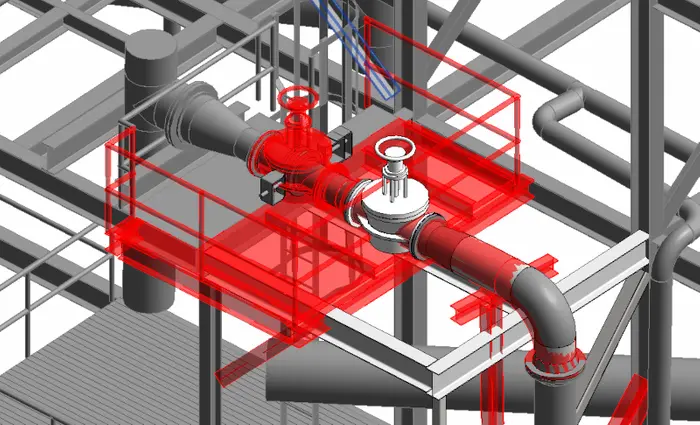Knowledge Base
How Existing Conditions Aids Your Specialty Projects
The Existing Conditions team boasts an impressive legacy of 3D laser scanning expertise spanning decades, dedicated to delivering precise documentation for specialty and one-of-a-kind projects. Over the years, we've had the honor of collaborating on some of the most iconic and historically significant specialty endeavors in the United States. This extensive experience has equipped us with a profound understanding of the unique demands and challenges associated with such distinctive ventures.
Specialty projects, by their very nature, are characterized by their uncommon requirements and distinctiveness. They often transcend conventional design and construction norms, necessitating a deep well of knowledge and adaptability. Our team has cultivated a comprehensive grasp of the intricacies involved, from unconventional architectural elements to highly specialized technical specifications.
What sets us apart is our commitment to precision and attention to detail, regardless of how unconventional or unique the project may be. We appreciate that the documentation for specialty and one-off projects is not merely a record but a vital roadmap that ensures successful realization.
Whether it's a historic landmark restoration, an innovative art installation, or a groundbreaking architectural experiment, our team leverages its wealth of experience to deliver accurate documentation that not only meets but exceeds the demands of the most exceptional projects in the United States.

Using 3D Laser Scanning for Advanced Engineering Analysis
Laser scan technology allows professionals to complete advanced analysis and off-site visualization to plan for upcoming work. It can be used to tackle extremely technical engineering challenges.
3D laser scanning removes human error from the data collection process and provides quantitative and definitive measurement data. The exact dimensions and locations of complex project details can be recorded with 2–4-millimeter accuracy. The millions of data points gathered from 3D laser scanning can be used to create information-rich deliverables for advanced analysis. Clients have requested dimensional comparisons, floor surface contours, bolt hole locations, and precise measurements for prefabrication, to name a few.
Data can be assessed on a computer in a 3D space, allowing clients to get a real view of the site without actually having to physically be there. Data is accurate, measurable, sharable, and editable. Custom deliverables, such as 2D CAD drawings and 3D BIM models can be created to bring clarity and resolution to projects.
Special Applications for 3D Laser Scanning
Some 3D laser scanning projects require special applications due to limitations within the physical setting. Often times this is due to line-of-sight issues, when scanning must be done safely from the ground, or scanning at a precautionary distance. Some examples of these applications would include above-ceiling MEP features in hospitals where it is necessary to maintain negative airflow, interstitial spaces that are highly congested, spiral staircases, equipment in operation or elevator shafts with limited access. Existing Conditions has 3D laser scanned statues and monuments to create 3D mesh models in STL or OBJ format. Since laser scanning is a non-contact measurement tool (we can scan from a safe distance and location) this becomes a powerful tool for solving these complex challenges.
Existing Conditions 3D Laser Scanning Services
Over the past 27 years, we have measured, documented, and modeled over 10,000 buildings spanning over 700 million square feet across the United States, establishing ourselves as an industry leader in 3D laser scanning. Architects, builders, engineers, developers, and facility managers, trust us to deliver digital representations of the as-built environment with unparalleled accuracy and efficiency. Our dedicated Project Managers provide fast and accurate 3D laser scanning services and drone imagery services, and expert CAD and BIM technicians create custom, detailed deliverables. Our greatest reward remains delivering superior-quality scan-to-BIM work and knowing we played a vital role in our clients’ unique and historic projects.
Contact us today for a free project estimate.
Related Articles



.svg)





