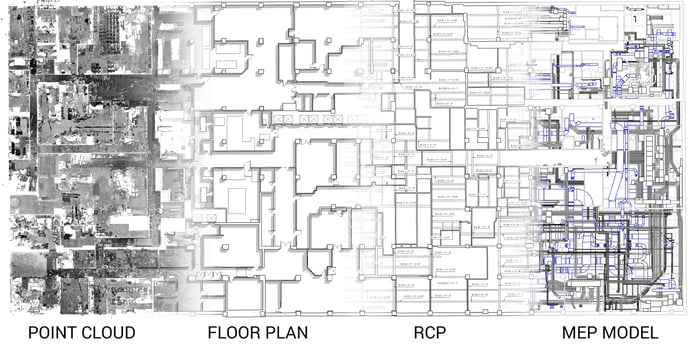Knowledge Base
What are the Benefits of MEP/FP 3D Laser Scanning?
Our team has decades of 3D laser scanning experience when it comes to delivering accurate building documentation of MEP and fire suppression systems. We've had the privilege to work on some of the most historic and high-profile projects in the country.
An MEP plan shows all of the visible electrical equipment, components and fixtures in the structure, mechanical ducting, plumbing mains, and important terminals. This can also include items like meters, panels, transformers, outlets, data jacks, and lights.
What are the Benefits of MEP/FP 3D Laser Scanning?
• Capture accurate as-builts of existing MEP/FP systems
• Optimize spatial planning, layout, and engineering
• Perform clash detection to minimize rework
• Prefabricate components to ensure modifications can be tied into existing systems and installed with confidence
• Verify installation meets design specifications
• Document construction progress over time

Existing Conditions 3D Laser Scanning Services for MEP/FP Documentation
As the leading provider of 3D laser scanning services, Existing Conditions delivers accurate as-built documentation of mechanical, electrical, plumbing, and fire protection (MEP/FP) systems. Laser scanning captures precise layout, dimensions, and locations of existing infrastructure, including visible structural, MEP, FP, and HVAC system elements in a point cloud. Our CAD and BIM services transforms this point cloud data into 2D as-built drawings and 3D BIM models to aid MEP/FP system engineering. This ensures that MEP systems are designed to fit precisely within the existing structure, minimizes errors and rework, and delivers superior results for our clients' projects.
MEP/FP installation involves a series of highly coordinated steps performed by our clients to integrate their systems into a building's existing structure. By working with accurate, real-time information, the project team can collaborate more effectively, share information, and coordinate their efforts with trades on-site to ensure that MEP systems seamlessly integrate with the overall building design. Accurate data ensures our clients prioritize safety, quality, and code compliance to ensure that MEP system installations are performed safely, function properly, and are reliable for the life of the building.
3D Revit Model of a Complex Mechanical Room
We use laser scanning to perform reality capture as the base for 2D CAD drawings and 3D Revit models. All elements requested that are visible and accessible at the time of the survey will be located and drawn, at a moderate level of detail, orthogonally.
What is Included in Interior MEP/FP Drawings?
Interior MEP/FP drawings often include:
- Mechanical equipment
- HVAC runs
- Piping runs
- Electrical runs
We will model elements according to their correct size and location. Often, this means modeling elements greater than 2 1/2” in diameter including any insulation. We do not typically provide details such as joints, valves, hangers or uses and functions. However, we have worked alongside many professionals that can offer these detailed services.
.png)
.png)
Existing Conditions 3D Laser Scanning Services
Over the past 27 years, we have measured, documented, and modeled over 10,000 buildings spanning over 700 million square feet across the United States, establishing ourselves as an industry leader in 3D laser scanning. Architects, builders, engineers, developers, facility managers, trust us to deliver digital representations of the as-built environment with unparalleled accuracy and efficiency. Our dedicated Project Managers provide fast and accurate 3D laser scanning services and drone imagery services, and expert CAD and BIM technicians create custom, detailed deliverables. Our greatest reward remains delivering superior-quality scan-to-BIM work and knowing we played a vital role in our clients’ unique and historic projects.
Related Articles



.svg)





