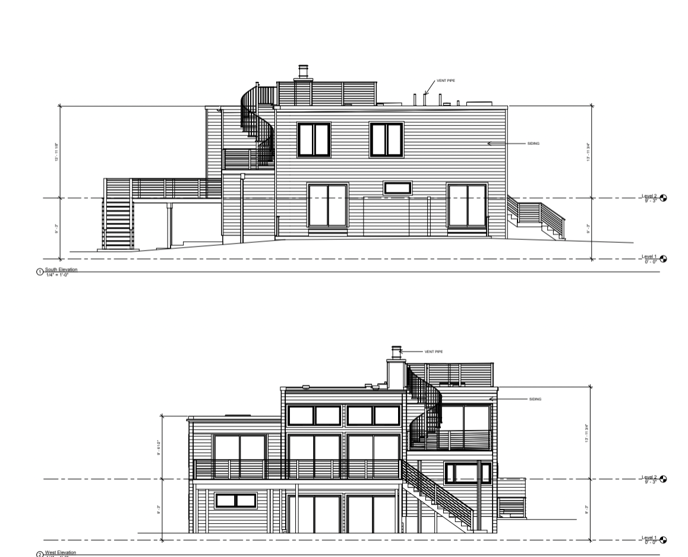Knowledge Base
What are Exterior Elevations As-Built Drawings?
Facades and Perimeter Views
As opposed to a “plan view” drawing where the perspective is looking down on the building, an elevation shows what the building looks like from the side. Exterior elevations are as-built drawings that show the exterior sides of the building, from ground level up to the top of the structure. An accurate set of exterior elevations provides the architect and their team with key information about the building – including height, proportion, windows, doors, decks, and other elements visible from the exterior. Exterior elevations also often include ornamentation and trim, depending on the project's needs.
Together with the floor plan and roof plan, the exterior elevations round out the typical set of as-builts that most of our architecture clients ask for on their projects.
While your specific project needs may differ, typically these building elements and finished spaces that are visible and accessible during our survey will be modeled orthogonally at a moderate level of detail:
- Exterior walls
- Changes in material noted
- Windows, doors, and curtain wall
- Porches
- Decks
- Loading Docks
- Parapets, canopies, skylights
- Exterior stairs to grade
- Not including coursing/carved floriated details)

Existing Conditions 3D Laser Scanning Services
Over the past 27 years, we have measured, documented, and modeled over 10,000 buildings spanning over 700 million square feet across the United States, establishing ourselves as an industry leader in 3D laser scanning. Architects, builders, engineers, developers, facility managers, trust us to deliver digital representations of the as-built environment with unparalleled accuracy and efficiency. Our dedicated Project Managers provide fast and accurate 3D laser scanning services and drone imagery services, and expert CAD and BIM technicians create custom, detailed deliverables. Our greatest reward remains delivering superior-quality scan-to-BIM work and knowing we played a vital role in our clients’ unique and historic projects.
Related Articles



.svg)





