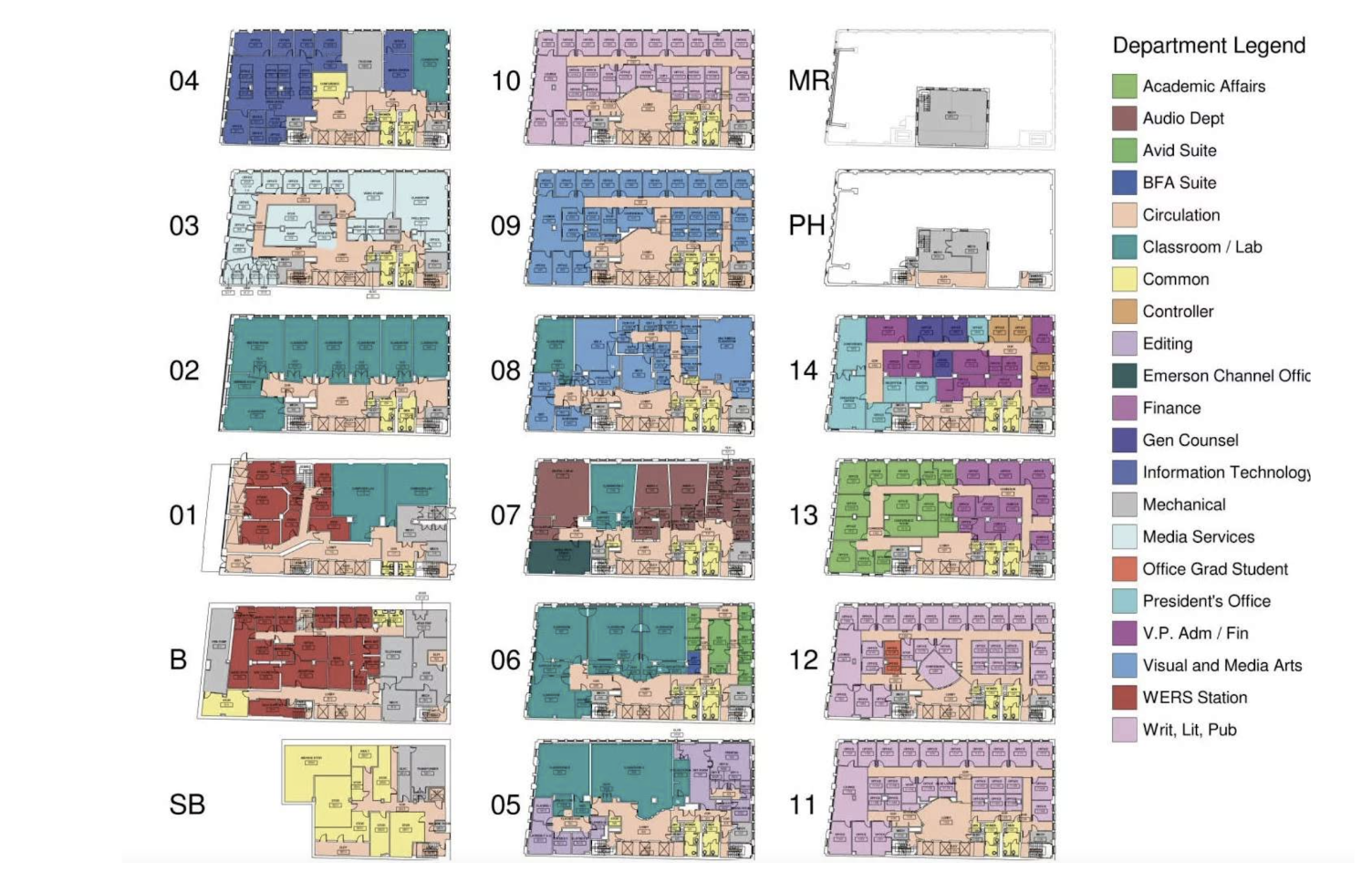Knowledge Base
Explaining BOMA, and Other SF Calculations
Existing Conditions is committed to providing the best as-built documentation in the industry. That's why we provide Gross Square Footage* calculations for each floor in our standard deliveries.
If you need a more detailed breakdown of building areas, make sure our Business Development team knows this before writing their proposal. We will also need a markup of how you would like the spaces divided (this can be done after we send you the Floor Plans, even as modeling continues). While a written description of how you want the spaces divided can be helpful, there is no substitute for clearly-marked drawings. Please note that subdivided SF calculations may require an additional fee.

Existing Conditions does not typically provide BOMA Calculations or Condo Docs. These calculations are a constantly-evolving set of legal standards and classifications. We instead focus on what we do best - documenting the architectural built environment.
*Measured to the exterior face of exterior walls and presumed center of demising walls; not applicable for all projects
Existing Conditions 3D Laser Scanning Services
Over the past 27 years, we have measured, documented, and modeled over 10,000 buildings spanning over 700 million square feet across the United States, establishing ourselves as an industry leader in 3D laser scanning. Architects, builders, engineers, developers, facility managers, trust us to deliver digital representations of the as-built environment with unparalleled accuracy and efficiency. Our dedicated Project Managers provide fast and accurate 3D laser scanning services and drone imagery services, and expert CAD and BIM technicians create custom, detailed deliverables. Our greatest reward remains delivering superior-quality scan-to-BIM work and knowing we played a vital role in our clients’ unique and historic projects.
Related Articles



.svg)





