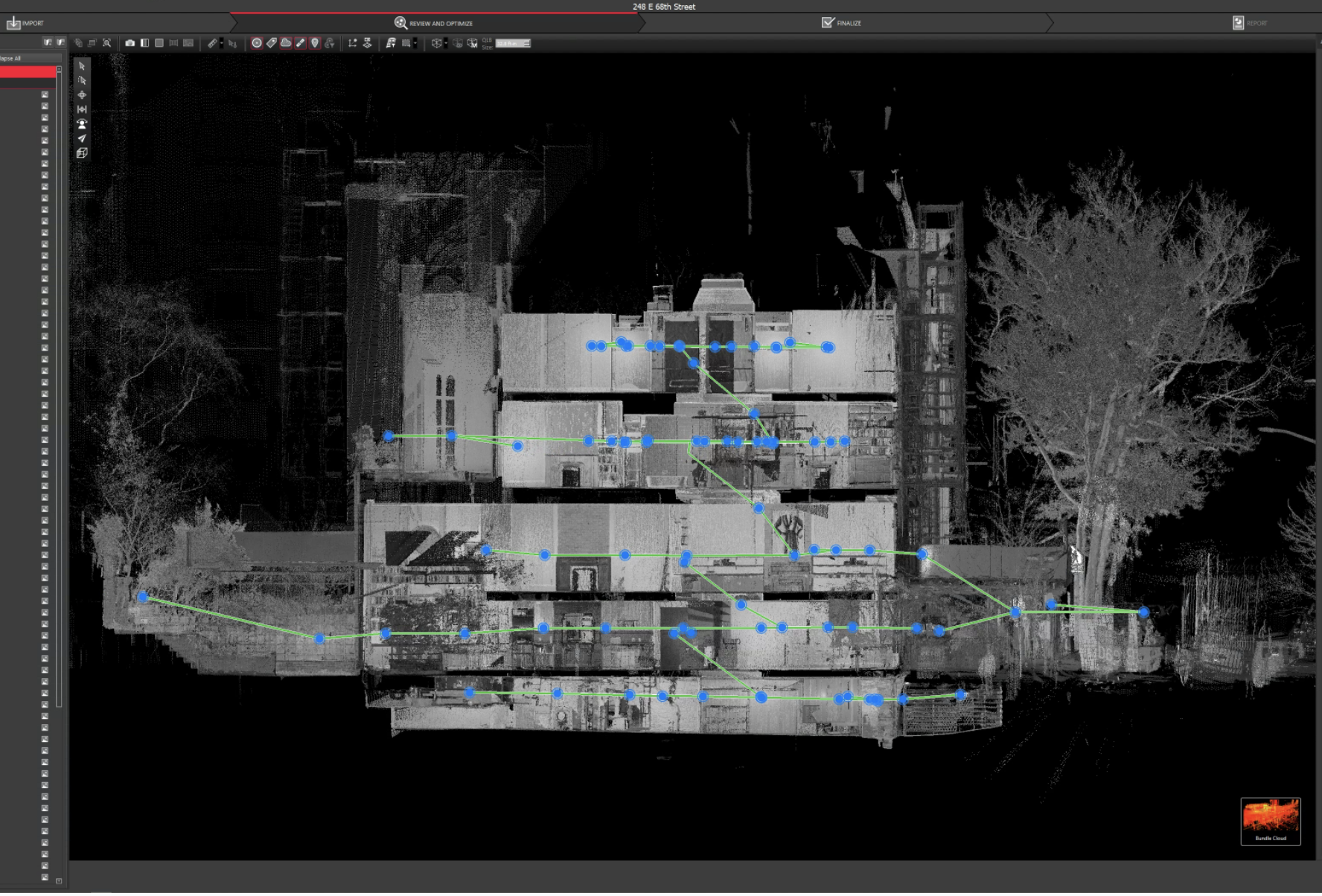Knowledge Base
Behind-Wall Information with 3D Laser Scanning Services
One of the biggest challenges in the renovation of an existing building is accurate documentation of the building's MEP systems. Engineering-grade 3D laser scanning can be a vital part of this process. Even if a team has a historic set of drawings, it’s likely that they'll find that the existing systems were not built 100% as originally designed, or additional systems may have been installed over the years. Unfortunately, it’s not easy to produce accurate measurements of the infrastructure that often exists behind the plane of a wall surface, because terrestrial laser scanning cannot see the mechanical, electrical, and plumbing equipment hidden behind a wall. This is because laser scanning is a "line of sight" tool, meaning that it captures measurements about the visible built environment, but not that which it cannot see.
If you need as-built drawings of what lies behind a wall surface, it is likely that partial or comprehensive demolition may be required. Existing Conditions will not be responsible for demolition of wall surface or other elements, but we are happy to walk you through how to manage this process effectively in regard to procuring accurate as-built drawings of behind-wall MEP/FP information.

.png)
It is important to understand the unique complexities and challenges involved with gathering behind-wall information in an existing building. Scanning and modeling partially demolished wall systems requires a level of effort and coordination above and beyond most other project scopes. Typically, the quality of the information we gather is proportional to the amount of selective demolition performed by the owner's contractor. It will be the responsibility of the building owner and property manager to provide safe and efficient access for Existing Conditions field operations crews to gather the required information.
If you have any questions about the requirements for this particular scope of work, please reach out to us – we are here to help!
Existing Conditions 3D Laser Scanning Services
Over the past 27 years, we have measured, documented, and modeled over 10,000 buildings spanning over 700 million square feet across the United States, establishing ourselves as an industry leader in 3D laser scanning. Architects, builders, engineers, developers, facility managers, trust us to deliver digital representations of the as-built environment with unparalleled accuracy and efficiency. Our dedicated Project Managers provide fast and accurate 3D laser scanning services and drone imagery services, and expert CAD and BIM technicians create custom, detailed deliverables. Our greatest reward remains delivering superior-quality scan-to-BIM work and knowing we played a vital role in our clients’ unique and historic projects.
Related Articles



.svg)





