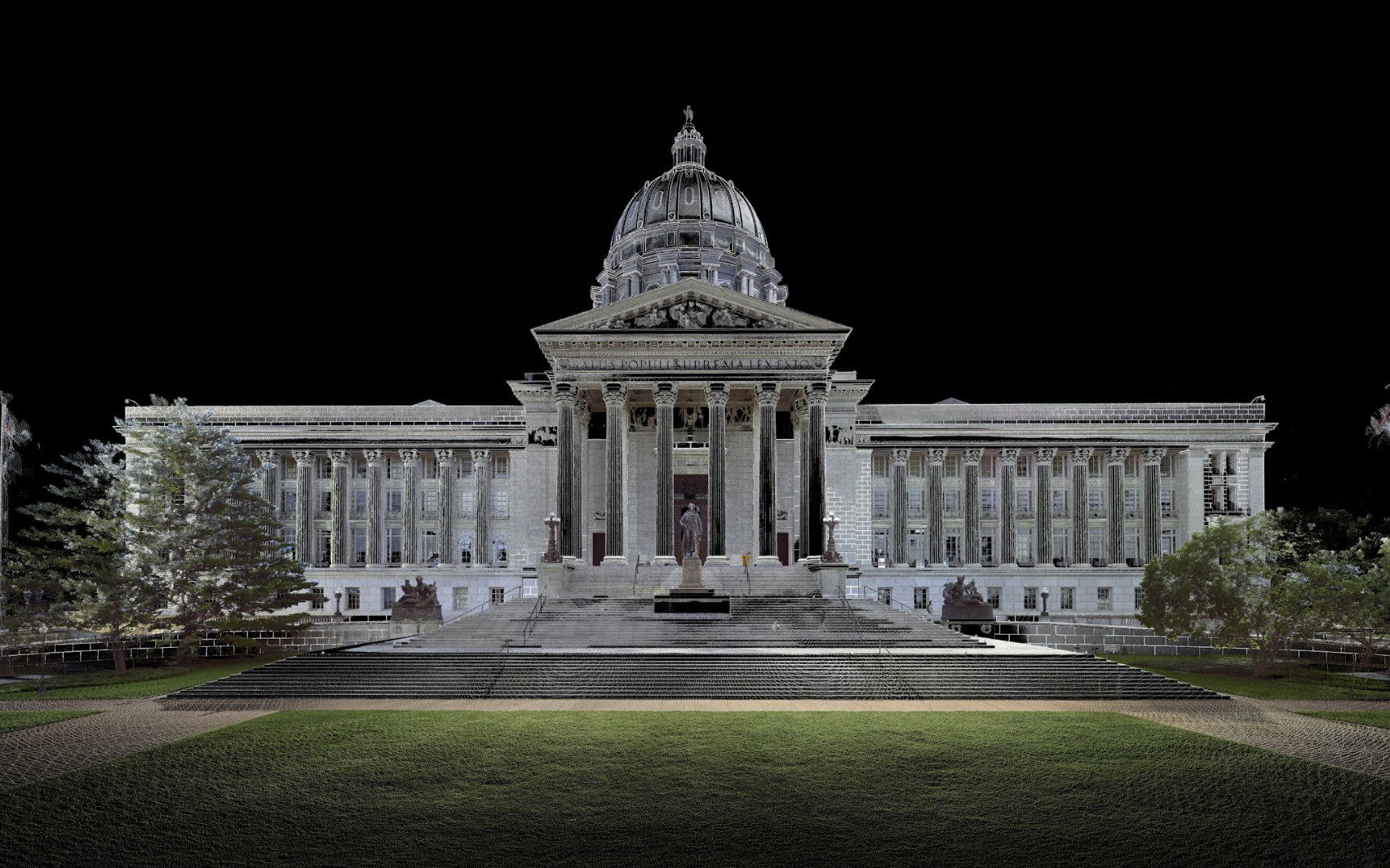Knowledge Base
Explaining Existing Conditions' Deliverable Formats
Tailored Deliverable Formats
At Existing Conditions, our mission is to cater to your specific project scope and needs. Our deliverables are meticulously crafted to align with your requirements, ensuring that you receive precisely the information and documentation you need. Here's a closer look at our approach:
Customized Level of Detail
We understand that no two projects are identical, and as such, our deliverables are tailored to match the level of detail essential for your project's success. Our commitment to customization means that we can adjust our measuring and modeling process to suit your specific needs.

Transparent Project Quoting
When you request a project quote from us, we provide you with a clear breakdown of what will be included in the drawings and the scope of our work. This transparency ensures that you have a comprehensive understanding of what to expect from our services.
Collaborative Review Process
Before we embark on creating CAD drawings or BIM models for you, our dedicated BIM managers will engage in a collaborative review process with you. This step is crucial for ensuring that we maximize situational awareness and meet your expectations. We take your input seriously and use it to refine our approach.
Commonly Requested Drawings
While our deliverables can be tailored to your unique needs, there are five types of drawings that our clients most commonly request:
- Floor plans - Providing a comprehensive view of a building's layout, floor plans are instrumental in understanding spatial arrangements.
- Roof plans - These plans offer insights into the rooftop layout, critical for architectural and structural considerations.
- Exterior elevations - Exterior elevations provide a detailed depiction of the building's exterior, assisting in design and facade assessments.
- Reflected ceiling plans - RCPs highlight ceiling details, essential for interior design and lighting planning.
- MEP plans (mechanical, electrical, and plumbing equipment) - These plans cover the locations and details of mechanical, electrical, and plumbing systems, vital for construction and maintenance.
Diverse Delivery Formats
We provide flexibility in delivering 3D laser scan data, with our drawings primarily offered in Autocad .DWG file or Revit .RVT file formats. However, we can also export to various CAD platforms and offer PDF format for your convenience.
Explore Our Complete List of Deliverables
For a comprehensive overview of our deliverable options and how they can align with your project, you can review our complete list of deliverables on our website.
If you'd like to learn more, visit our portfolio, or contact us to connect with a member of our team.
Related Articles



.svg)





