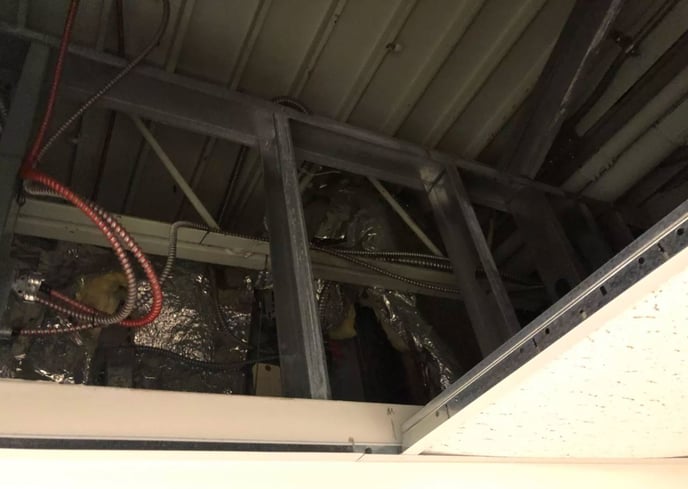Knowledge Base
Above-Ceiling MEP Information with 3D Laser Scanning
How Existing Conditions Provides You with Above-Ceiling Information
One of the biggest challenges in the renovation of an existing building is accurate documentation of the building's MEP systems. Engineering-grade 3D laser scanning can be a vital part of this process. Even if a team has a historic set of as-built drawings, it’s likely that they'll find that the existing systems were not built 100% as originally designed, or additional systems may have been installed over the years. Unfortunately, it’s not easy to produce accurate measurements in crawl spaces or above ceiling tiles.
.jpeg)

It is important to understand the unique complexities and challenges involves with gathering above-ceiling information. Above-ceiling MEP scanning and modeling requires a level of effort and coordination above and beyond most other project scopes. Existing Conditions will not be responsible for removal and replacement of ceiling tiles or other elements. Typically, the quality of the information we gather is proportional to the amount of ceiling tiles that can be removed by the owner's team. It will be the responsibility of the building owner and property manager to provide safe and efficient access for Existing Conditions field operations crews to gather the required information. If you have any questions about the requirements for this particular scope of work, please reach out to us early and often – we are here to help!
.jpeg)
Existing Conditions can help you overcome these challenges with our above-ceiling documentation services. Our teams use 3D laser scanning to quickly and accurately capture infrastructure located in hard-to-reach plenum spaces, including visible structural, MEP, and HVAC system elements. We take that data and process it using the Existing Conditions Cloud, allowing us to “connect the dots” between what the scanner could see and what was hidden to create an accurate MEP as-built point cloud model. Our team can then model elements like pipes and ducts and convert them to Building Information Modeling (BIM) object families. When converted to a BIM, the point cloud model allows engineers and architects to quickly access and analyze as-built conditions. If a retrofit design has already been proposed, Existing Conditions can create a 3D BIM model to perform 3D clash analyses, helping to resolve problems before construction begins, saving both time and money.
.jpeg)
Existing Conditions 3D Laser Scanning Services
Over the past 27 years, we have measured, documented, and modeled over 10,000 buildings spanning over 700 million square feet across the United States, establishing ourselves as an industry leader in 3D laser scanning. Architects, builders, engineers, developers, and facility managers, trust us to deliver digital representations of the as-built environment with unparalleled accuracy and efficiency. Our dedicated Project Managers provide fast and accurate 3D laser scanning services and drone imagery services, and expert CAD and BIM technicians create custom, detailed deliverables. Our greatest reward remains delivering superior-quality scan-to-BIM work and knowing we played a vital role in our clients’ unique and historic projects.
Contact us today for a free project estimate.
Related Articles



.svg)





