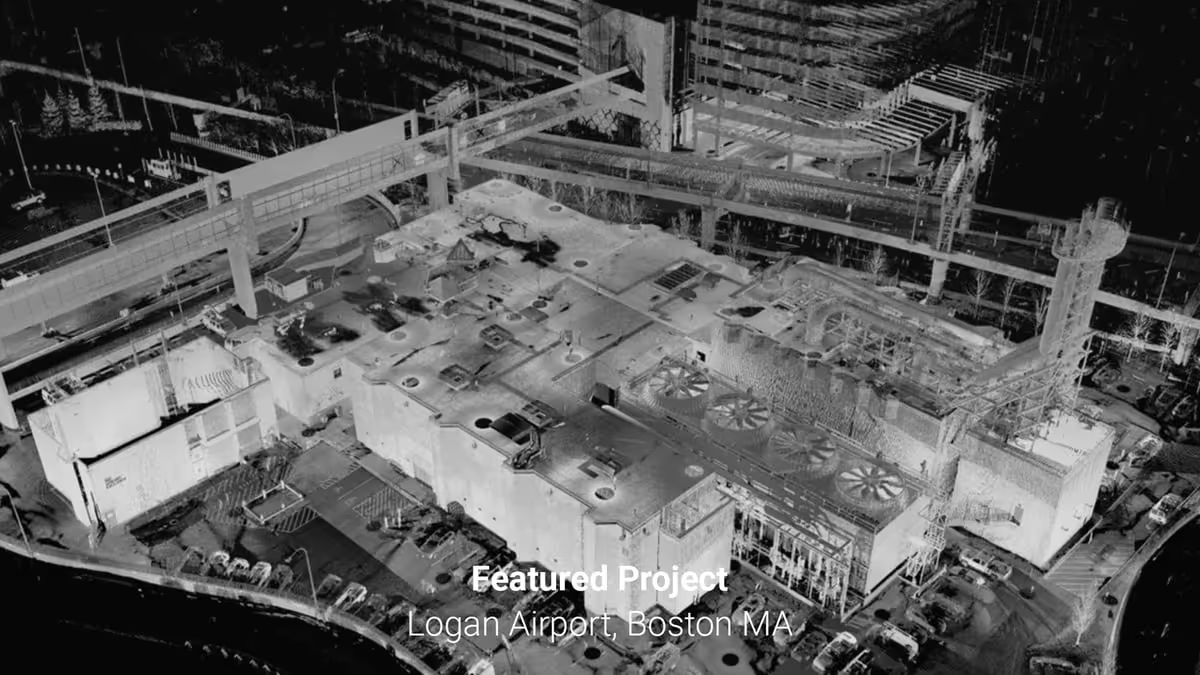Knowledge Base
The Benefits of Digitizing a Building
The Benefits of Digitizing a Building
Unparalleled Precision and Accuracy
One of the foremost advantages of 3D laser scanning is its ability to provide incomparable precision and accuracy. This technology captures spatial data with a level of detail that surpasses traditional measurement methods. It ensures that every nuance of a building or property is faithfully represented in the digital footprint.

Enhanced Efficiency
3D laser scanning significantly improves efficiency across various industries. By swiftly collecting comprehensive data in a fraction of the time required by conventional approaches, it expedites project workflows and decision-making processes.
Comprehensive Understanding of Design
Digitized building documentation offers a better understanding of proposed designs. Architects, engineers, and stakeholders gain access to a rich visual representation that fosters clearer insights into the project's layout and potential challenges.

Reduced Site Visits
With digital documentation at their disposal, professionals can minimize the need for frequent site visits. This reduction in physical presence not only saves time and resources but also reduces disruptions to ongoing operations.
Cost Savings
3D laser scanning delivers substantial cost savings throughout the course of a project. By minimizing errors, rework, and costly mistakes, it optimizes budget allocation and prevents overruns.
Customer-Centric Approach
Digital documentation enhances customers' business models by providing them with a powerful asset. This data allows clients to make informed decisions, manage their properties effectively, and extract greater value from their investments.
Mitigation of Logistical Issues
The digital footprint mitigates logistical issues by offering a precise and accessible record of a building or property. It minimizes uncertainties, streamlines planning, and ensures smoother project execution.
Universal Data Accessibility
Digitized building data can be universally accessed by authorized parties. This accessibility promotes collaboration, facilitates informed decision-making, and supports remote monitoring and management.
Enhanced Security and Peace of Mind
The digital documentation adds a layer of security and peace of mind. In the event of unforeseen incidents or disputes, it provides an accurate historical record that can be referenced for validation and resolution.
Expanded Utility for Studies and Diagnostics
Beyond construction and design, digitized building data can be used for performing studies and diagnostics. It empowers professionals to analyze, simulate, and optimize building performance, sustainability, and functionality.
Increased Asset Value
Digitized documentation increases asset value by enhancing the management and maintenance of properties. It ensures that assets are better preserved, operate efficiently, and retain their worth over time.
Precise Cost and Schedule Control
Project managers benefit from precise control over costs and schedules. With accurate digital data, they can make informed decisions to keep projects on track and within budget.
Sustainability Benefits
Digitization contributes to sustainability efforts by promoting energy efficiency and reducing waste. It facilitates better resource management, lowers environmental impact, and aligns with green building practices.
Early Design Validation
Early design validation is facilitated through digital documentation. Architects and engineers can validate designs before construction begins, reducing the likelihood of costly design errors.
Governmental Adoption
Governmental bodies are increasingly adopting digitized documentation for regulatory compliance and urban planning. It aligns with modernization efforts and supports data-driven decision-making.
Streamlined Field Data Collection
3D laser scanning streamlines field data collection, making it quicker, safer, and more accurate. It empowers professionals with the tools they need to capture essential information efficiently.
If you'd like to learn more, visit our portfolio, or contact us to connect with a member of our team.
Related Articles



.svg)





