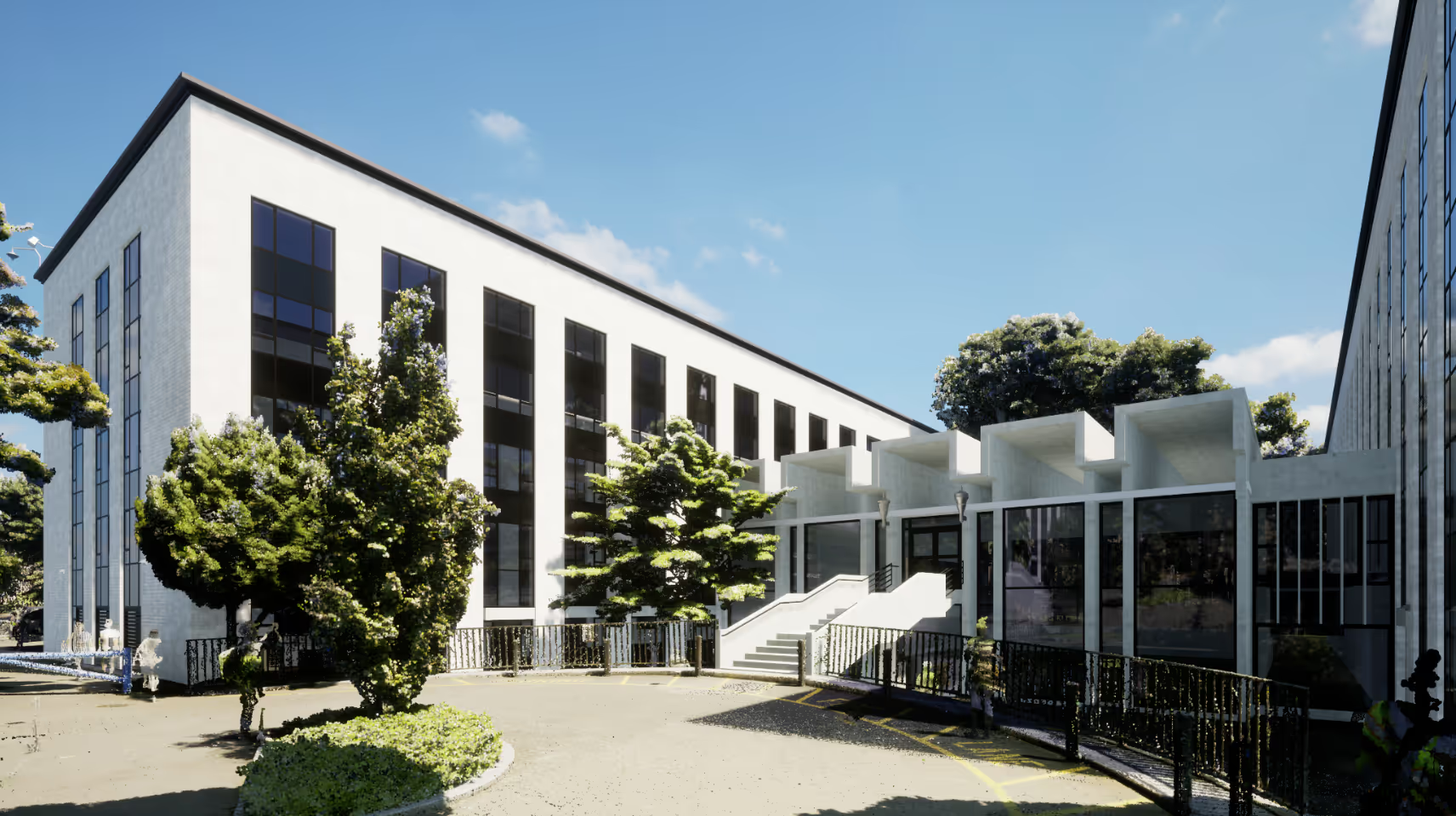Knowledge Base
How Do I Get a Quote for 3D Laser Scanning Services?
1. Tell Us About Your Project
To begin 3D laser scanning your project, we need to know the basics. Contact us describing your project, its location, the approximate square footage and, if the building is occupied, the hours we will be able to work.

2. Provide Backup Documents
Photos are typically the easiest way to give us a sense of the space(s) you want 3D laser scanned. Short videos are another great option. It is also very helpful to gather any existing architectural, mechanical or site plans you have on hand. If you don’t have these, you can check with your local Building Department to see if they have copies on file.
3. Pick Your Deliverables
Existing Conditions offers a variety of outputs to choose from. We can represent your project in 2D CAD drawings, such as floor plans, reflected ceiling plans, interior and exterior elevations, MEP diagrams, and more. Our team can also transform the raw laser scans into highly detailed 3D building information models with integrated point cloud data. Just let us know which file format(s) you prefer: CAD, Revit, or PDFs. We will always reach back out to you with questions in advance of our quote to be sure we are getting you exactly what you need.
Existing Conditions 3D Laser Scanning Services
Over the past 27 years, we have measured, documented, and modeled over 10,000 buildings spanning over 700 million square feet across the United States, establishing ourselves as an industry leader in 3D laser scanning. Architects, builders, engineers, developers, facility managers, trust us to deliver digital representations of the as-built environment with unparalleled accuracy and efficiency. Our dedicated Project Managers provide fast and accurate 3D laser scanning services and drone imagery services, and expert CAD and BIM technicians create custom, detailed deliverables. Our greatest reward remains delivering superior-quality scan-to-BIM work and knowing we played a vital role in our clients’ unique and historic projects.
Related Articles



.svg)





