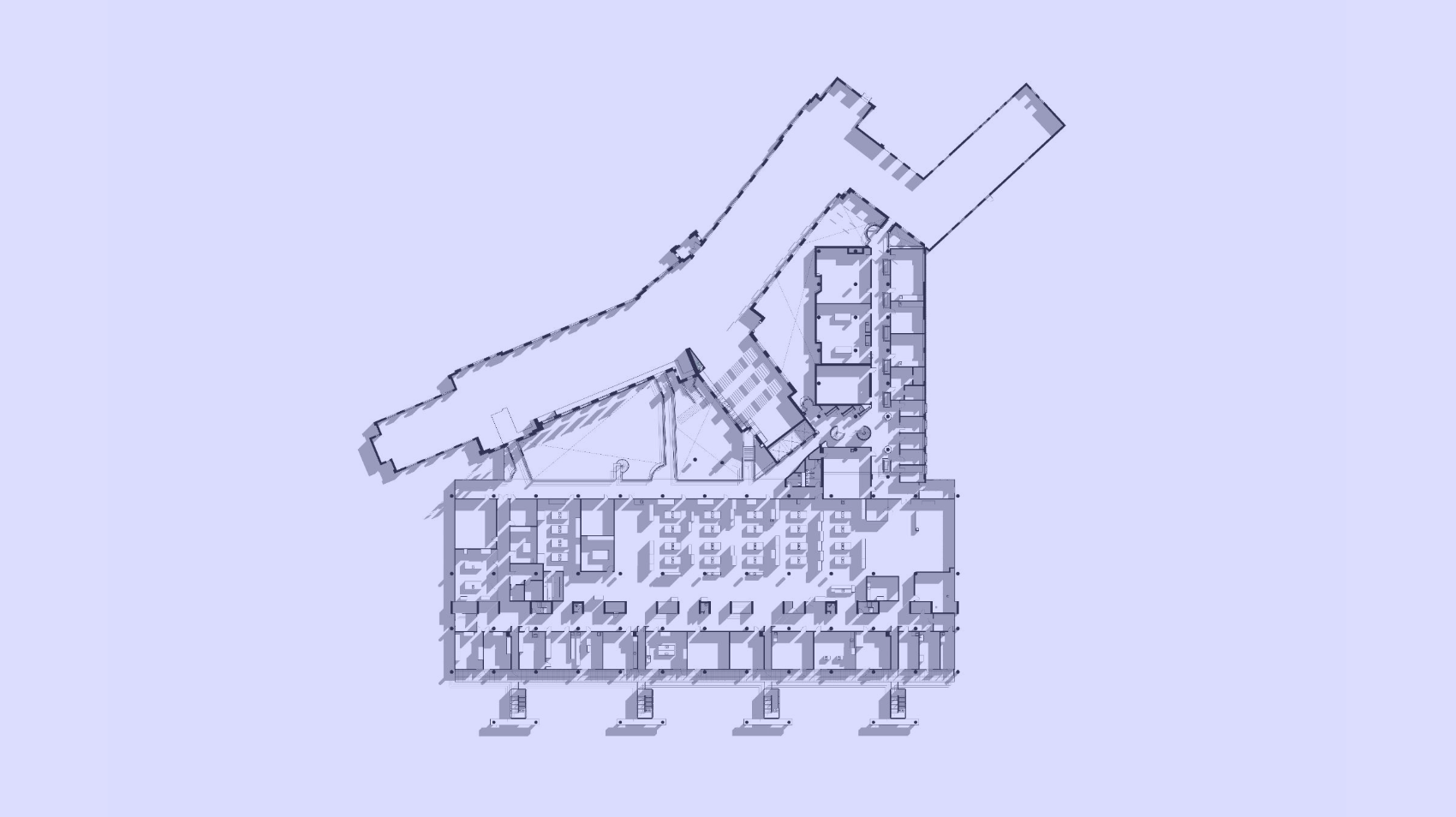Knowledge Base
How Existing Conditions Integrates Point Cloud Data Into AutoCAD
While AutoCAD is a powerful tool for 2D drafting and 3D modeling, integrating point clouds into this software can pose challenges. AutoCAD's native support for point clouds is limited compared to specialized point cloud processing software. Here's how we optimize the workflow for clients who prefer to use AutoCAD:
Recognizing AutoCAD's Strengths: AutoCAD excels in 2D drafting and is a valuable tool for many aspects of design and documentation. However, its native handling of point clouds can be cumbersome.
Overcoming Limitations: To make point cloud data more manageable in AutoCAD, we employ a workaround. We create PDFs in Revit that contain the necessary views and details extracted from the point cloud data. These PDFs serve as reference files that can be imported into AutoCAD.
Streamlining the Process: This approach simplifies the use of point clouds within AutoCAD. Instead of dealing with the complexities of manipulating point cloud data directly in AutoCAD, users can work with the PDF reference files, which offer a more user-friendly experience.
Enhancing Efficiency: By providing clients with well-organized PDFs that encapsulate the required views and details, we ensure that their AutoCAD workflows remain efficient. This method reduces the need for extensive manipulation of point cloud data within AutoCAD, making it easier to produce accurate drawings and models.

While AutoCAD may not be the optimal tool for direct point cloud manipulation, our approach leverages the strengths of both Revit and AutoCAD to create a seamless workflow. This ensures that our clients can efficiently incorporate point cloud data into their projects while capitalizing on the capabilities of these software applications.
If you'd like to learn more, visit our portfolio, or contact us to connect with a member of our team.
Related Articles



.svg)





