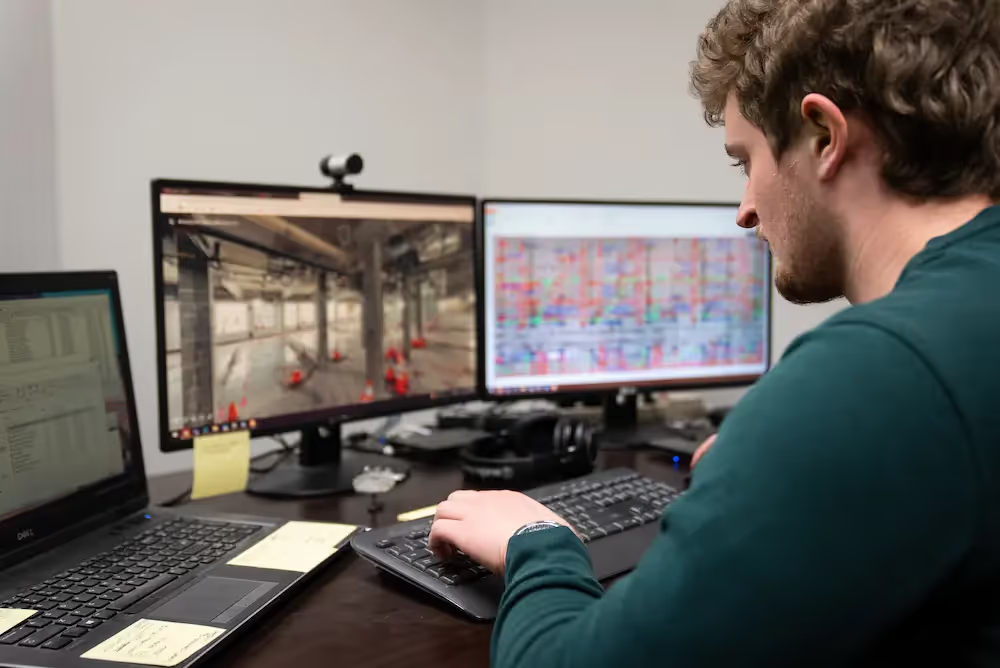What is BIM?

Successful construction and infrastructure projects are backed by smart decision-making. Without accurate, real-time building data, this is virtually impossible. Existing Conditions provides architects, engineers, builders, owners, and real estate professionals with the comprehensive building documentation they need for these decisions.
We do this using 3D laser scanning and a process known as building information modeling (BIM).
Many people have heard of laser scanning but aren’t as familiar with BIM. With that in mind, today we’re going to share the answers to some of the most common questions about BIM to give you the answers you need.
What is BIM?
BIM is an intelligent form of 3D modeling. It provides AEC and CRE professionals with the information they need to make well-informed decisions about their buildings and infrastructure. Precise building information modeling provides you with critical insight. Ultimately, planning, designing, construction, and management becomes a safer, more efficient process.
This information provides architects, engineers, builders, owners, and real estate professionals with the information necessary to improve properties, optimize asset performance, and minimize risk.
What kind of technology is used?
Existing Conditions leverages reality capture and 3D laser scanning technologies to quickly deliver building information models. We use a full spectrum of laser scanning equipment from companies like Leica and FARO. We deploy a particular scanner based on what best fits the needs of the project.
3D laser scan data can be delivered in a variety of formats. At Existing Conditions, our drawings are primarily delivered in either AutoCAD .DWG file or Revit .RVT file, but we can also export to all known CAD platforms as well as PDF format.
Who can benefit from BIM?
We know firsthand and through deep market research that BIM provides substantial benefits to a wide array of customers in diverse markets and industries around the world. These foundational digital assets provide situational awareness and actionable data to a vast selection of industries.
For example, BIM is a valuable product that can be leveraged in many different ways by a number of different real estate professionals. The commercial real estate (CRE) industry uses BIM to implement a complete documentation solution with portfolio-level insights and a deeper understanding of their properties.
A variety of other industries utilize these foundational digital assets to provide situational awareness and actionable data, including hospitality, medical facilities, parking structures, aviation, and more. Are you interested in learning more about what building information models and precise documentation can do for you and your business?
Existing Conditions 3D Laser Scanning Services
Over the past 27 years, Existing Conditions has measured, documented, and modeled over 10,000 buildings spanning over 700 million square feet across the United States, establishing ourselves as an industry leader in 3D laser scanning. Building professionals trust us to deliver digital representations of the as-built environment with unparalleled accuracy and efficiency. Our dedicated Project Managers provide fast and accurate 3D laser scanning services and drone imagery services, and expert CAD and BIM technicians create custom, detailed deliverables, including point cloud data, 2D CAD drawings, 3D BIM models, 3D mesh models, TruViews, and 3D virtual tours. Our greatest reward remains delivering superior-quality scan-to-BIM work and knowing we played a vital role in our clients’ projects.
Contact us today to learn more about what building information models and precise documentation can do for you and your business.
FAQs
How Does Scan to BIM Aid Renovations?
.svg)
Scan to BIM plays a critical role in renovations by providing accurate as-built data, point clouds, drawings and models that reflect the current state of a building. This ensures that renovation plans are based on precise data, minimizing the risk of costly errors and ensuring seamless integration with existing structures.
How is CAD different from BIM?
.svg)
CAD is technology and software designed to produce precise technical drawings —replacing manual hand-drawn and drafting techniques with a digital process. CAD is used in many fields, including architecture and engineering, to create accurate and efficient representations of sites.
BIM, or Building Information Modeling, is a process of visualizing a digital representation of a physical asset via the 3D model and includes richer levels of data, including information on materials and equipment. Architects, engineers, and construction managers can track and monitor a building through its entire lifecycle, from initial design to construction, operations, and maintenance. Project teams can collaborate, share information, and monitor project costs using BIM.
What is a Digital Twin?
.svg)
A digital twin is highly complex 3D virtual model of a physical building or infrastructure project that is the exact counterpart (or twin). Existing Conditions uses 3D laser scanners to collect real-time data in the form of point cloud and create a digital twin. Data can be easily visualized, measured, and analyzed. Digital twins can be used to improve efficiencies, optimize workflows and detect problems before they occur.
.svg)









