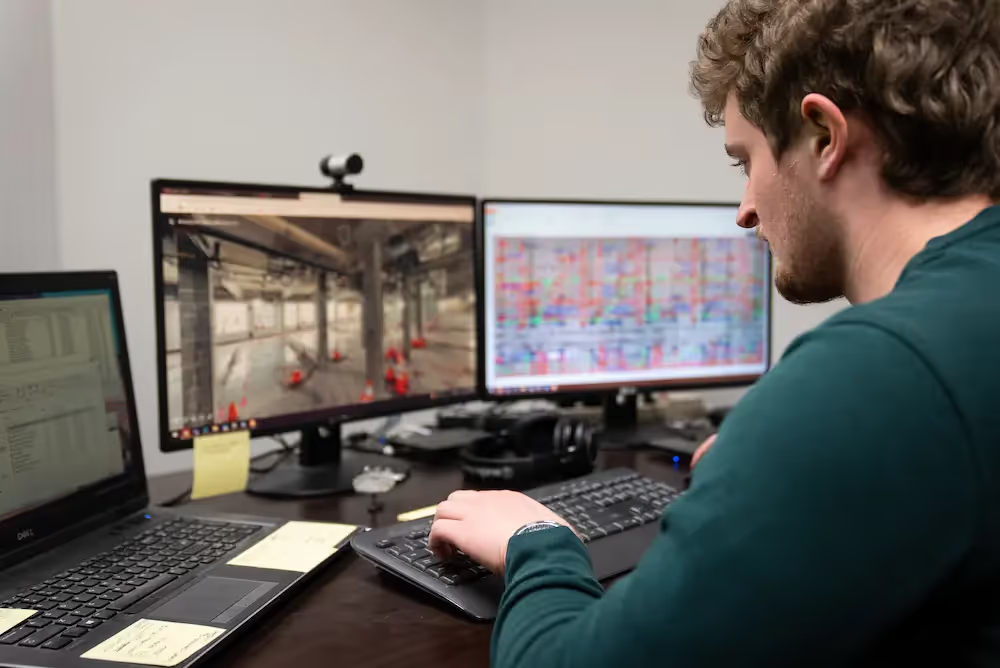Real Estate Risk Management & 3D Laser Scanning

Real Estate Risk Management & 3D Laser Scanning
Working in real estate development can lead to a lucrative career. But with major financial investments comes a significant amount of risk. Luckily, 3D laser scanning can be used to mitigate much of the risk for professionals throughout the real estate development lifecycle. All projects rely on accurate existing conditions to serve as the foundation. If the foundation is built to exacting, high quality standards, Existing Conditions' clients have the advantage.
Improving stakeholder relationships
Throughout the real estate development process, you likely check in with your stakeholders regularly. They want to know where the project stands, where it’s going, and what it will cost. This information can change quickly, but with 3D laser scanning on your side, you’re able to provide them with the most comprehensive and accurate information possible. When someone asks about square footage, you can answer them with certainty. This helps minimize the risk of interruptions and project delays if a stakeholder requests changes.
Cost-saving benefits
Getting a visual of a completed project before construction even begins is invaluable. 3D laser scanning helps you mitigate the risk of your investment not paying off. The 3D BIM model provides you with an accurate basis to improve the property to increase ROI, or the information could suggest to you that a project isn’t worth your investment in the first place.
At the same time, 3D laser scanning and BIM can help save you money once the project begins. Construction costs are lowered when fewer mistakes are made, and this is achieved by starting off with accurate information. Situational awareness is invaluable.
Timing
It can feel like delays and interruptions are inevitable in real estate. But with 3D laser scanning and BIM on your side, these risks are drastically reduced. If a real estate development project begins with inaccurate, unreliable information, there are bound to be costly delays during construction and development. But when a project starts with precise drawings, models, and design information, these interruptions are minimized, and the project can be completed faster and more effectively.
Fewer safety risks
Construction sites are notoriously risky places to visit or work. During construction, inaccuracies or unreliable data in the building documentation can result in major safety risks for workers and other visitors to the site. That being said, having access to reliable building documentation means you can retrieve this data from anywhere, so site visits are less frequent. Not only does this help protect you from safety risks at a job site, but it also means fewer interruptions for the workers.
To learn more about the benefits of 3D laser scanning and BIM for real estate risk management, get in touch with the team at Existing Conditions today.
FAQs
How Does Laser Scanning Work?
.svg)
One primary method is that a laser scanner sends light pulses at high speeds which reflect off objects and return to the scanners’ sensor. For each pulse, the distance between the scanner and object is measured by determining the elapsed time between the sent and received pulses. Each point of the scan will be converted to a pixel with a known x-, y-, and z- coordinate. Laser scans or LiDAR scans are taken in multiple positions around a site from varying viewpoints. Millions of data points are captured and processed into a point cloud, creating an accurate data set of the structure or site.
What are As-Built Drawings?
.svg)
As-built drawings are the set of accurate record drawings for a project. They reflect all changes made during the construction process and show the exact dimensions, geometry, and location of all building elements and infrastructure. As-built drawings can also be referred to as 2D CAD drawings and deliver site plans, floor plans, interior elevations, exterior elevations, sections, details, isometric drawings, mechanical and electrical MEP drawings, reflected ceiling plans RCPs, and more.
What is a 3D BIM Model?
.svg)
A building information model (BIM) is a digital representation of the physical and functional characteristics of a building or infrastructure project. BIM stores all the information about a building's life cycle in one place, including design, construction, and operational data, which can be used for planning, renovation, and maintenance. It provides accurate spatial relationships and manufacturer details, as well as geographic information and other pertinent aspects of the building.
.svg)









