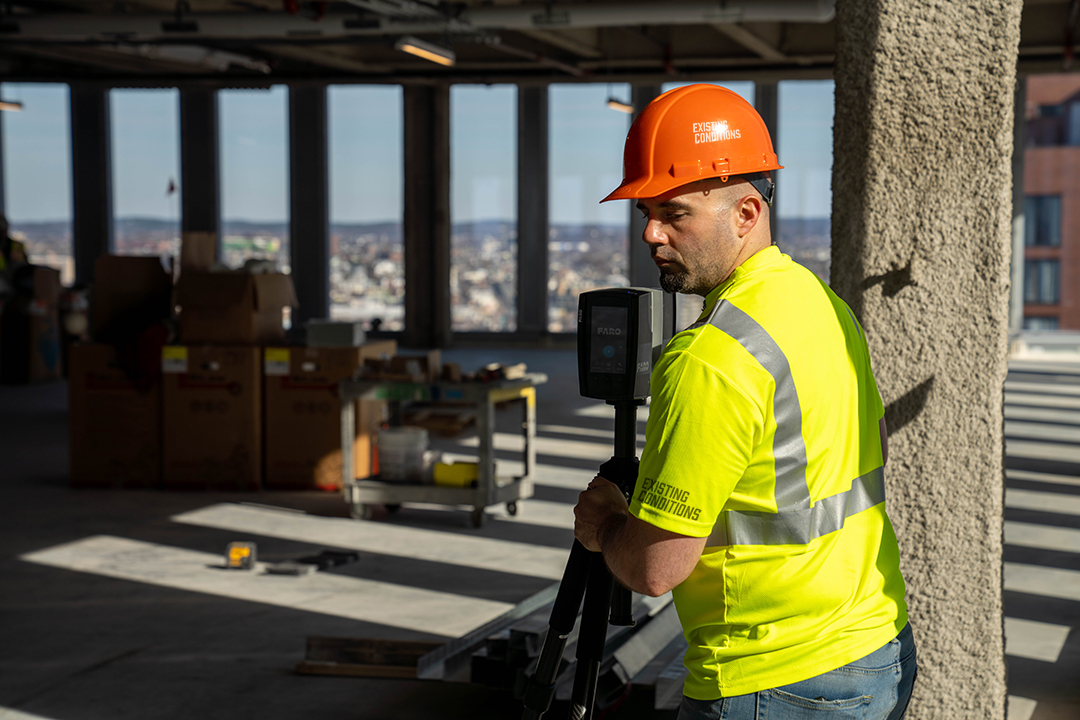Knowledge Base
What to Expect 3D Laser Scanning A Site
Efficient, Cost-Effective, and Non-Intrusive
3D laser scanning stands as an efficient, cost-effective, and non-intrusive alternative to traditional documentation methods. Our approach involves employing small, uniformed crews on-site, equipped with a compact tripod-mounted 3D laser scanner. In some cases, we may utilize additional noninvasive equipment. Our team strategically moves around both the exterior and interior perimeter of the building, as well as the roof, to capture comprehensive scan data, tailored to the specific project scope.
Equipment Utilized
For optimal results, we rely on state-of-the-art 3D building scanners. In scenarios where accessibility is a challenge or intricate surfaces require attention, we may also employ a smaller handheld laser scanner. In most instances, these scanners suffice to fulfill project requirements effectively. However, we do offer the option of aerial drones equipped with photogrammetry technology, which excel in capturing high-quality images of rooftops and sites with limited foot access.
Minimally Invasive Process
The 3D building scanning process is minimally invasive, making it suitable for occupied spaces and active construction sites. It's designed to have minimal impact on your ongoing operations, ensuring that your daily activities remain uninterrupted.
Duration of Scanning
Individual scans are swift, typically taking just a few minutes each. The total number of scans needed depends on the size and complexity of your project. For instance, a single-family home may require approximately 30 scans, while larger commercial developments may necessitate over 300 scans to comprehensively capture the entire space.
Safety Assurance
Safety is paramount in 3D building scanning. We maintain rigorous safety protocols to ensure a secure scanning environment.
Transforming Data into Value
Once the 3D building scans are complete, the data points and colored images undergo a meticulous process of integration. The outcome is a single, presentation-quality Revit model, a versatile asset that serves numerous purposes. This model can be used to document as-built conditions accurately, monitor changes in the building over time, calculate floor areas and material quantities with precision, and develop detailed fixture and equipment schedules. In essence, it transforms raw data into actionable insights, adding tangible value to your projects.

Existing Conditions 3D Laser Scanning Services
Over the past 27 years, we have measured, documented, and modeled over 10,000 buildings spanning over 700 million square feet across the United States, establishing ourselves as an industry leader in 3D laser scanning. Building professionals trust us to deliver digital representations of the as-built environment with unparalleled accuracy and efficiency. Our dedicated Project Managers provide fast and accurate 3D laser scanning services and drone imagery services, and expert CAD and BIM technicians create custom, detailed deliverables. Our greatest reward remains delivering superior-quality scan-to-BIM work and knowing we played a vital role in our clients’ unique and historic projects.
Related Articles

.svg)







