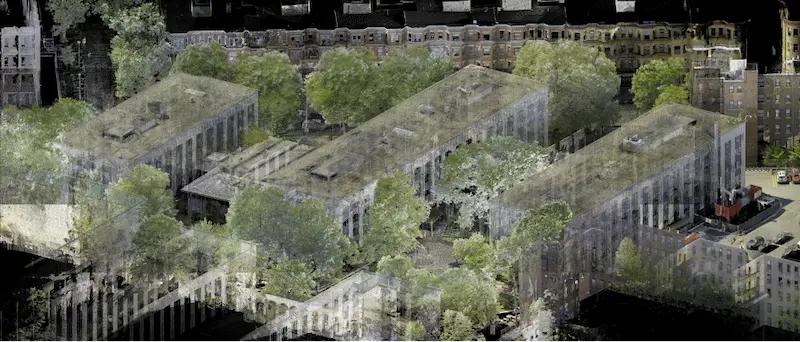New Life for the Flatiron Building: An Adaptive Reuse Project
.avif)
The iconic Flatiron Building in New York City, known for its distinctive triangular shape and Beaux-Arts architecture, is set to undergo a transformation.
The Brodsky Organization, in partnership with GFP Real Estate and the Sorgente Group, is leading an adaptive reuse project to convert the largely vacant building into a mixed-use development featuring 60 luxury condominiums.
Key Project Details:
- Project Type: Adaptive Reuse for Mixed-Use Development
- Lead Developer: Brodsky Organization
- Planned Units: 60 residential condos (up from the initially planned 40 units)
- Additional Space: 5,000 sq. ft. of retail on the ground floor
- Completion Date: Expected by 2026
.jpeg)
“It’s the only office I know of where you can stand in one place and see the East River, the Hudson, and Central Park without moving.” – Thomas McCormack, President of MacMillan’s St. Martin’s Press in 1983.
The Flatiron Building, completed in 1902 and designed by Daniel Burnham, has long been a fixture of Manhattan’s skyline. However, with its last non-retail tenant, Macmillan Publishing, vacating the building in 2019, the structure has remained mostly empty. The adaptive reuse project will preserve the building’s iconic façade while completely reimagining the interior for modern residential use. The Flatiron is a particularly good candidate for residential living because it has far more windows than the average skyscraper, and installing enough windows for natural light is one of the most expensive budget items for adapting office space for residential use.
Minimal Façade Changes, Complete Interior Overhaul
One of the primary goals of the project is to maintain the building’s historical integrity. According to the developers, the façade will undergo only minor modifications, ensuring that Burnham’s design remains intact. The building’s steel-frame construction and the intricate Beaux-Arts detailing will continue to define the Flatiron’s exterior appearance.
"Over its 121-year history, the Flatiron Building became as identified with Manhattan as the Empire State Building or the Chrysler Building.” – The New York Times

Adaptive Reuse: Breathing New Life into Historic Spaces
The concept of adaptive reuse is central to the Flatiron Building’s redevelopment. Adaptive reuse involves repurposing old buildings for new uses, preserving their historical elements while adapting their interiors to meet contemporary needs. In this project, the developers are turning the former office space into high-end residential units that align with the upscale nature of the surrounding Flatiron District.
Why Adaptive Reuse for the Flatiron?
- Historical Significance: Maintaining the heritage of a landmark while introducing new functionality.
- Sustainability: Reduces the environmental impact by reusing existing structures instead of demolishing and building anew.
- Preservation of Character: The adaptive reuse approach retains the building’s identity, keeping it recognizable and connected to the city’s architectural narrative.
Luxury Condominiums and Upscale Amenities
The reimagined Flatiron Building will house 60 luxury condominiums, with a supposed average unit size of 2,000 square feet. While there is potential to expand to 100 units, current plans prioritize larger, more spacious layouts. Typical to other high-end developments by Brodsky, the Flatiron is expected to include amenities such as:
- Fitness centers
- Resident lounges
- Potential for a private bar or club
- Ground-floor retail space
A Landmark’s Journey
The history of the Flatiron Building is as storied as its architecture. Originally named for the triangular piece of land it sits on, the building’s shape led to its nickname and eventually to the neighborhood’s designation as the Flatiron District. Over the decades, the Flatiron has housed various tenants and survived changing economic landscapes. Its steel-frame construction was revolutionary at the time, debunking critics who believed it would collapse without a substantial base.
Everything Old is New Again
The adaptive reuse of the Flatiron Building saves a historic structure while breathing new life into it, aligning with the evolving urban landscape of New York City. The Brodsky Organization’s confidence in New York’s future is reflected in this project, which honors the past while embracing modern luxury living.
By preserving its heritage and updating its purpose, the Flatiron Building will continue to stand as a symbol of architectural innovation and resilience, serving as a model for future adaptive reuse projects across the city.
Existing Conditions is now a GPRS company. We Intelligently Visualize The Built World® for customers nationwide. What can we help you visualize?
Existing Conditions 3D Laser Scanning Services
Over the past 27 years, we have measured, documented, and modeled over 10,000 buildings spanning over 700 million square feet across the United States, establishing ourselves as an industry leader in 3D laser scanning. Architects, builders, engineers, developers, facility managers, trust us to deliver digital representations of the as-built environment with unparalleled accuracy and efficiency. Our dedicated Project Managers provide fast and accurate 3D laser scanning services, and expert CAD and BIM technicians create custom, detailed deliverables. Our greatest reward remains delivering superior-quality scan-to-BIM work and knowing we played a vital role in our clients’ unique and historic projects.










