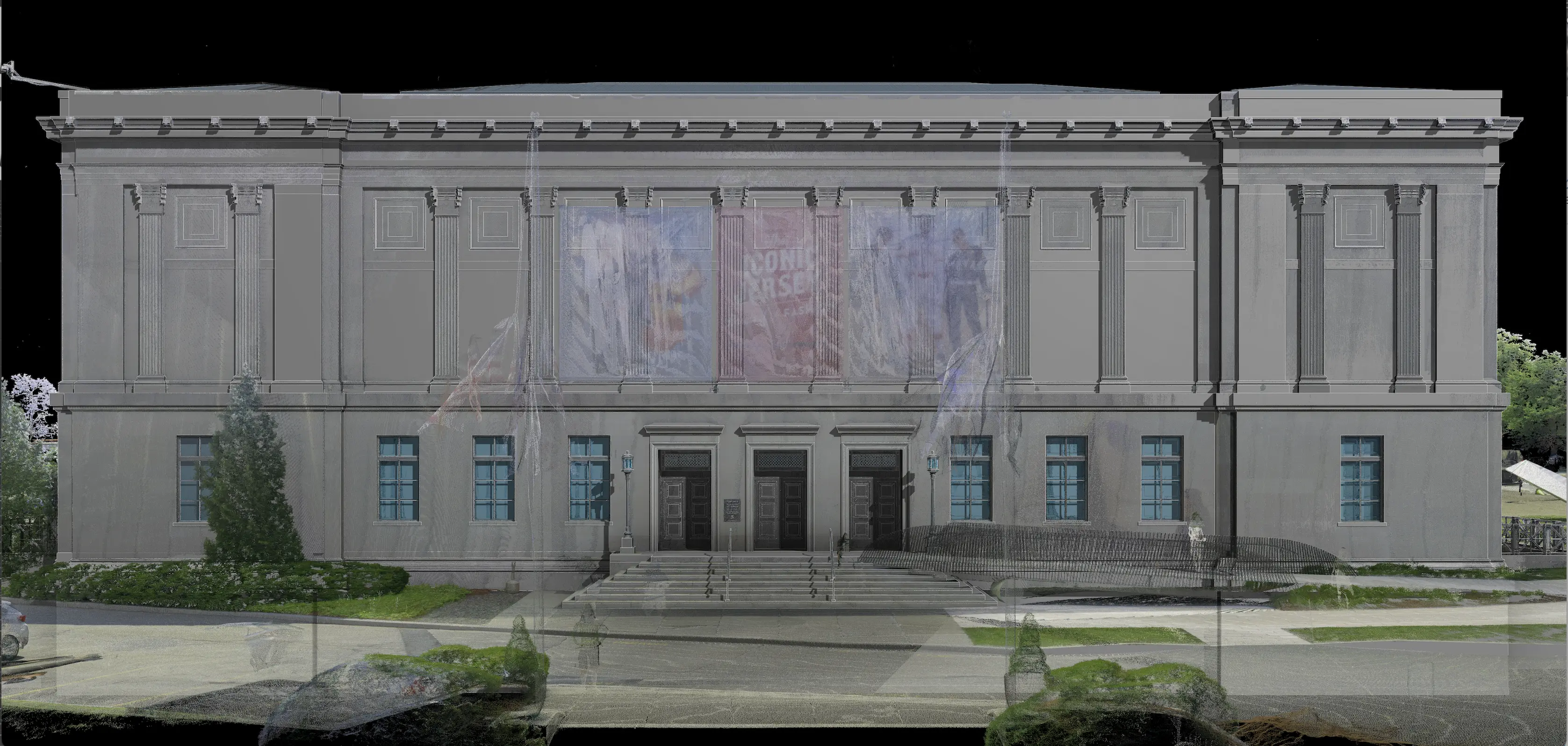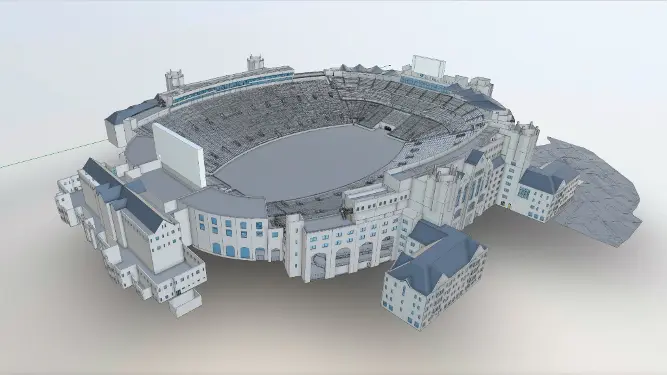How Real Estate Investors Reduce Risk and Add Value with BIM Technology

How Can Real Estate Investors Reduce Risk and add Value with BIM Technology?
As a real estate investor, you could be involved in the purchase, ownership, maintenance, and rental/sale of a property all in the same day. The ultimate goal in this hard work is typically making a profit. Without accurate information about a property, this can be hard to do. But that’s where laser scanning and BIM technology come in.
Not only can laser scanning and BIM documentation help you make smart decisions about which properties you invest in, but they can also help you improve your properties and increase your ROI. Read on to find out how.
Optimize asset performance with BIM technology
With BIM documentation in your arsenal, you get portfolio-level insights and a deeper understanding of your investment properties. This enables you to implement a complete documentation solution. Ultimately, you’ll have a better understanding of your assets, allowing you to further develop them.
Improve properties
With a precise 3D visual of a property, you can quickly spot opportunities for improvement. Not only can this help draw potential tenants, but it can also help you retain the ones you have. With a 3D model of a property, you can also propose property improvements using the visual information you need to sell your idea to stakeholders. This is a more effective approach than a verbal or 2D representation of your plan.
At the same time, this data gives you the spatial awareness you need to make smart choices for maximizing available space on a property.
Minimize risk
Real estate investing can be a risky undertaking. But there are ways to help mitigate the risks you face, including 3D laser scanning and BIM. With the most accurate and up-to-date information on hand, you’re able to make smarter decisions about the future of a property. It also helps minimize costly mistakes throughout the construction and renovation process that could diminish your ROI.
Existing Conditions 3D Laser Scanning Services
Real estate investors aren’t the only people who benefit substantially from laser scanning and BIM technology. In fact, since 1997, Existing Conditions has measured, documented, and modeled over 10,000 buildings spanning over 700 million square feet of space for architects, engineers, building owners, and real estate professionals, establishing ourselves as an industry leader in 3D laser scanning.
Building professionals trust us to deliver digital representations of the as-built environment with unparalleled accuracy and efficiency. Our dedicated Project Managers provide fast and accurate 3D laser scanning services and drone imagery services, and expert CAD and BIM technicians create custom, detailed deliverables, including point clouds, 2D CAD drawings, 3D BIM models, 3D mesh models, TruViews, and 3D virtual tours. Our greatest reward remains delivering superior-quality scan-to-BIM work and knowing we played a vital role in our clients’ projects.
If you’d like to learn more about what building information modeling and 3D laser scanning can do for you, contact Existing Conditions today.
Existing Conditions 3D Laser Scanning Services
Over the past 27 years, we have measured, documented, and modeled over 10,000 buildings spanning over 700 million square feet across the United States, establishing ourselves as an industry leader in 3D laser scanning. Architects, builders, engineers, developers, facility managers, trust us to deliver digital representations of the as-built environment with unparalleled accuracy and efficiency. Our dedicated Project Managers provide fast and accurate 3D laser scanning services and drone imagery services, and expert CAD and BIM technicians create custom, detailed deliverables. Our greatest reward remains delivering superior-quality scan-to-BIM work and knowing we played a vital role in our clients’ unique and historic projects.
FAQs
What is a 3D BIM Model?
.svg)
A building information model (BIM) is a digital representation of the physical and functional characteristics of a building or infrastructure project. BIM stores all the information about a building's life cycle in one place, including design, construction, and operational data, which can be used for planning, renovation, and maintenance. It provides accurate spatial relationships and manufacturer details, as well as geographic information and other pertinent aspects of the building.
How is CAD different from BIM?
.svg)
CAD is technology and software designed to produce precise technical drawings —replacing manual hand-drawn and drafting techniques with a digital process. CAD is used in many fields, including architecture and engineering, to create accurate and efficient representations of sites.
BIM, or Building Information Modeling, is a process of visualizing a digital representation of a physical asset via the 3D model and includes richer levels of data, including information on materials and equipment. Architects, engineers, and construction managers can track and monitor a building through its entire lifecycle, from initial design to construction, operations, and maintenance. Project teams can collaborate, share information, and monitor project costs using BIM.
What is Scan-to-BIM Used For?
.svg)
Scan-to-BIM is a process that uses 3D laser scanning to create a building information model of a building or site. BIM models provide a comprehensive view of a building that can be used throughout its lifecycle – during the design phase, construction phase, and operation phase of the building. The BIM model can be used during the design and planning stages of a project from design changes to material selection, and cost estimation. During the construction phase, the model can be used to coordinate and manage different trades and ensure the building is constructed according to the design intent. During the operation phase, the model can be used to manage maintenance and repairs, track the performance of the building, and plan for future improvements.










