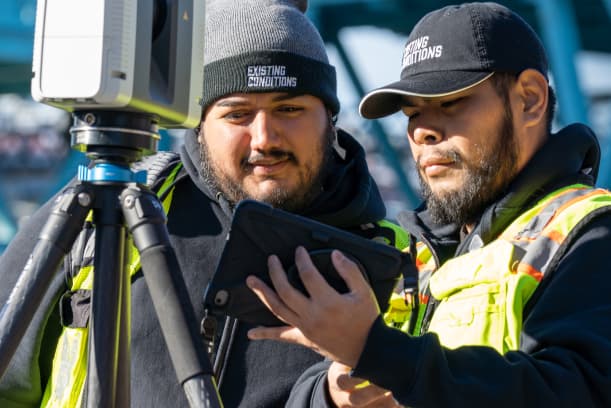A 3D Laser scanning company for the AEC & CRE industries
Existing Conditions
3D Laser Scanning,
As-Built Documentation & BIM Modeling Services
Capture every detail with confidence. At Existing Conditions, we specialize in 3D laser scanning services to deliver point clouds, CAD drawings, and 3D BIM models that empower architects, engineers, builders, and property owners to make informed, data-driven decisions. Whether you're planning renovations, managing facilities, or documenting existing structures, our as-built surveys and digital twins provide the precise spatial data you need to complete your project on time, on budget, and with unmatched clarity.
What We Do
Our Services
At Existing Conditions, we turn buildings into data. Our 3D laser scanning services use LiDAR technology to capture accurate spatial information that supports smarter decisions throughout a building's lifecycle. We deliver point clouds, CAD drawings, and Revit models that reduce human error and provide a reliable foundation for renovations, upgrades, and long-term facility management.

3D Laser Scanning
Capture exact architectural, structural, and MEP dimensions and layouts of existing buildings, facilities, and sites in a point cloud.

As-Built Drawings
Receive up-to-date floor plans, elevations, sections, details, isometric drawings, reflected ceiling plans, and more.

3D BIM Modeling
A digital twin of buildings and infrastructure advances collaboration on design, construction, and operations.

MEP Documentation
Digitally capture MEP/FP system elements to improve design, engineering, prefabrication, coordination, and fit-out.

Reality Capture
Reality capture with LiDAR or photogrammetry creates accurate 3D models and digital twins for streamlined planning, construction, and asset management.

Expert Support & Consultation
Get direct access to our most knowledgeable staff and priority assistance for your project.
existing conditions client Reviews
Why Clients Trust Existing Conditions


“Extremely responsive, easy to work with, timely with deliverables, and the quality of the work was excellent."
David Pezzini, Senior Project Manager | Gensler
“The models are very beautiful. The care with how the model is constructed is admirable. Thank you Existing Conditions!"
Monika Sarac, Architect | Beyer Blinder Belle
“Fast, reasonable, accurate, and always very professional.”
Tom Brennan, Retail Specialist | Talanian Realty
Discover More From Existing Conditions
-p-800.jpg)
Blog
Discover industry insights and tips in our blog on as-built drawings, laser scanning and more.
Explore Industry Insights
.svg)

Our Work
Explore our portfolio of successful projects highlighting our commitment to accuracy.
See Our Portfolio
.svg)

Join Our Exclusive Events
We host and join key industry events—come connect with us at one of them!
See All Events
.svg)

Invest in Your Project’s Success
We deliver digital representations of buildings and sites to architects, builders, engineers, developers, and facility managers, including point clouds, 2D CAD drawings, and Revit models to ensure accuracy and clarity in the project details.


%402x.svg)
%402x%20(1).svg)
%402x%20(1).svg)








.png)











